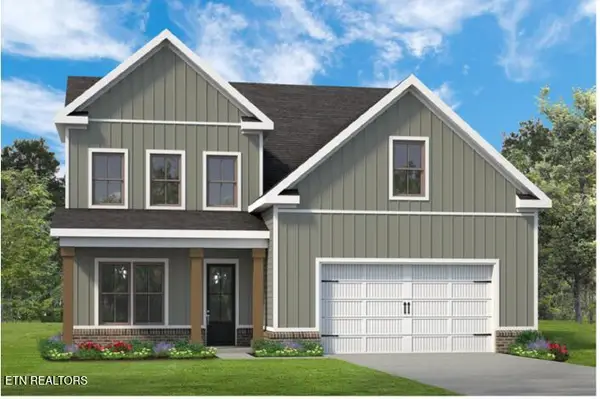7525 Kerri Way, Knoxville, TN 37909
Local realty services provided by:Better Homes and Gardens Real Estate Gwin Realty
7525 Kerri Way,Knoxville, TN 37909
$285,000
- 3 Beds
- 2 Baths
- 1,600 sq. ft.
- Single family
- Pending
Listed by:matt ward
Office:adam wilson realty
MLS#:1296231
Source:TN_KAAR
Price summary
- Price:$285,000
- Price per sq. ft.:$178.13
About this home
*Seller is offering $5,000 towards buyer closing costs, or rate buy down points.* Opportunity Knocks - This West Knoxville home is the savvy move you've been searching for! Whether you're an investor on the hunt for your next endeavor or a prospective homebuyer eager to build equity, this may be the one for you. With a vision and some real sweat equity, this home can shine as a beautiful primary residence or an income-producing property. Upstairs offers a traditional flow, fit for comfort. No more feeling isolated while working in the kitchen; it opens directly to the dining area for you to seat your guests while you make meals in good company. Supervise homework time at the dinner table while supervising the next episode on Netflix, as the dining area also opens up to the living room. Kick off your shoes and hang your coat in the side-entry mudroom before heading into a space full of potential. Just add flooring and fresh paint, and this basement is good to go for your gameday den, rec room or guest suite! The lower level is also roughed in for a third bathroom, perfect for those aiming for an additional living space. Sip morning coffee under the covered back porch or enjoy your evening reading. You'll find plenty of green space in the front and back of this corner lot, for pets and little ones to play. Be spoiled by the location; greenways, shopping and dining are just minutes away, and this subdivision is zoned for Bearden schools! No HOA for those who enjoy a little extra freedom. The house does need repairs, but has great potential. Make home a place you want to be - Schedule your showing today!
Contact an agent
Home facts
- Year built:1979
- Listing ID #:1296231
- Added:171 day(s) ago
- Updated:August 30, 2025 at 07:44 AM
Rooms and interior
- Bedrooms:3
- Total bathrooms:2
- Full bathrooms:2
- Living area:1,600 sq. ft.
Heating and cooling
- Cooling:Central Cooling
- Heating:Central, Electric
Structure and exterior
- Year built:1979
- Building area:1,600 sq. ft.
- Lot area:0.2 Acres
Schools
- High school:Bearden
- Middle school:Bearden
- Elementary school:West Hills
Utilities
- Sewer:Public Sewer
Finances and disclosures
- Price:$285,000
- Price per sq. ft.:$178.13
New listings near 7525 Kerri Way
 $379,900Active3 beds 3 baths2,011 sq. ft.
$379,900Active3 beds 3 baths2,011 sq. ft.7353 Sun Blossom #114, Knoxville, TN 37924
MLS# 1307924Listed by: THE GROUP REAL ESTATE BROKERAGE $605,000Pending4 beds 3 baths2,941 sq. ft.
$605,000Pending4 beds 3 baths2,941 sq. ft.11600 Mount Leconte Drive, Knoxville, TN 37932
MLS# 1316587Listed by: WOODY CREEK REALTY, LLC- New
 $298,870Active3 beds 3 baths1,381 sq. ft.
$298,870Active3 beds 3 baths1,381 sq. ft.7223 Traphill Lane, Knoxville, TN 37921
MLS# 1316572Listed by: D.R. HORTON - New
 $294,760Active3 beds 3 baths1,381 sq. ft.
$294,760Active3 beds 3 baths1,381 sq. ft.7217 Traphill Lane, Knoxville, TN 37921
MLS# 1316573Listed by: D.R. HORTON - New
 $294,760Active3 beds 3 baths1,381 sq. ft.
$294,760Active3 beds 3 baths1,381 sq. ft.7219 Traphill Lane, Knoxville, TN 37921
MLS# 1316575Listed by: D.R. HORTON - New
 $294,760Active3 beds 3 baths1,381 sq. ft.
$294,760Active3 beds 3 baths1,381 sq. ft.7221 Traphill Lane, Knoxville, TN 37921
MLS# 1316577Listed by: D.R. HORTON - New
 $599,900Active4 beds 3 baths2,696 sq. ft.
$599,900Active4 beds 3 baths2,696 sq. ft.8716 Wimbledon Drive, Knoxville, TN 37923
MLS# 1316579Listed by: REALTY EXECUTIVES ASSOCIATES ON THE SQUARE - Coming Soon
 $375,000Coming Soon3 beds 2 baths
$375,000Coming Soon3 beds 2 baths342 Chickamauga Ave, Knoxville, TN 37917
MLS# 1316585Listed by: APEX PROPERTY MANAGEMENT, LLC - New
 $864,900Active4 beds 4 baths2,942 sq. ft.
$864,900Active4 beds 4 baths2,942 sq. ft.11920 Catatoga Blvd, Knoxville, TN 37932
MLS# 1316586Listed by: REALTY EXECUTIVES ASSOCIATES  $428,176Pending3 beds 3 baths2,269 sq. ft.
$428,176Pending3 beds 3 baths2,269 sq. ft.1728 Hickory Meadows Drive, Knoxville, TN 37932
MLS# 1316565Listed by: REALTY EXECUTIVES ASSOCIATES
