755 Kenesaw Ave, Knoxville, TN 37919
Local realty services provided by:Better Homes and Gardens Real Estate Gwin Realty
755 Kenesaw Ave,Knoxville, TN 37919
$4,750,000
- 5 Beds
- 7 Baths
- 7,074 sq. ft.
- Single family
- Active
Listed by:tom hughes
Office:realty executives associates
MLS#:1313950
Source:TN_KAAR
Price summary
- Price:$4,750,000
- Price per sq. ft.:$671.47
About this home
Discover the epitome of elegance in one of Knoxvillle's most distinguished neighborhoods. This stately 5 bedroom residence spans over 7,000 square feet of meticulously designed living space, blending timeless architecture with refined modern luxuries. The grand exterior sets the tone with its exquisite stone facade, circular paver drive, and lushly landscaped grounds. Inside, every detail speaks of craftsmanship and sophistication...from soaring cathedral ceilings to custom millwork, custom iron work and hand painted botanical de Gornay wallpaper in the formal dining room and primary suite. The gourmet kitchen is a chef's dream, featuring a spacious island, walk-in pantry, breakfast bar, and high end appliances...all seamlessly connected to inviting living and entertaining spaces. An elevator provides effortless access to every level. Retreat to the serene primary suite, offering a spa-like bath and expansive walk-in closet(s). Additional luxuries include a wet bar for entertaining, elegant formal rooms, and abundant natural light throughout. The lower level offers extraordinary flexibility with an open gallery-style space, perfect for an art collection, game room, or custom entertainment venue.
Situated just minutes from the cultural heart of Knoxville, this residence delivers privacy, prestige, and unparalleled luxury living.
Contact an agent
Home facts
- Year built:2019
- Listing ID #:1313950
- Added:57 day(s) ago
- Updated:October 30, 2025 at 02:47 PM
Rooms and interior
- Bedrooms:5
- Total bathrooms:7
- Full bathrooms:5
- Half bathrooms:2
- Living area:7,074 sq. ft.
Heating and cooling
- Cooling:Central Cooling
- Heating:Central
Structure and exterior
- Year built:2019
- Building area:7,074 sq. ft.
- Lot area:0.68 Acres
Schools
- High school:West
- Middle school:Bearden
- Elementary school:Sequoyah
Utilities
- Sewer:Public Sewer
Finances and disclosures
- Price:$4,750,000
- Price per sq. ft.:$671.47
New listings near 755 Kenesaw Ave
- New
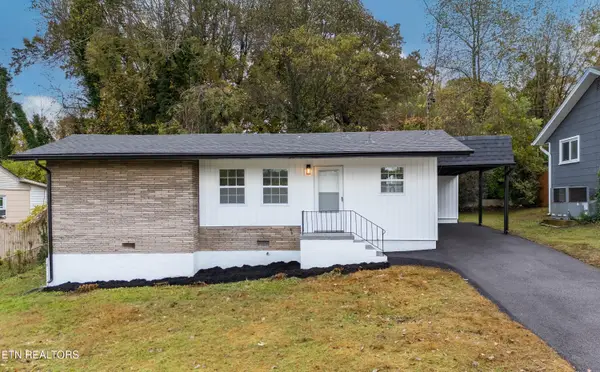 $234,900Active2 beds 1 baths846 sq. ft.
$234,900Active2 beds 1 baths846 sq. ft.308 Taliwa Drive, Knoxville, TN 37920
MLS# 1320300Listed by: ELITE REALTY - Coming Soon
 $389,900Coming Soon3 beds 2 baths
$389,900Coming Soon3 beds 2 baths5419 Oak Harbor Lane, Knoxville, TN 37921
MLS# 1320302Listed by: REALTY EXECUTIVES ASSOCIATES - Coming Soon
 $339,000Coming Soon3 beds 2 baths
$339,000Coming Soon3 beds 2 baths5303 Holston Drive, Knoxville, TN 37914
MLS# 1320303Listed by: CAPSTONE REALTY GROUP - New
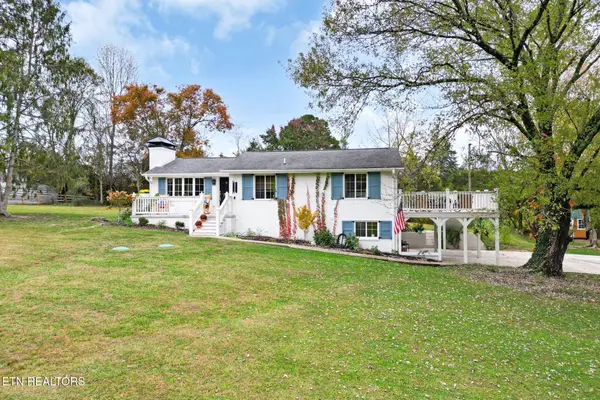 $539,900Active3 beds 2 baths2,322 sq. ft.
$539,900Active3 beds 2 baths2,322 sq. ft.2504 Robin Ben Lane, Knoxville, TN 37924
MLS# 1320307Listed by: WALKER REALTY GROUP, LLC - New
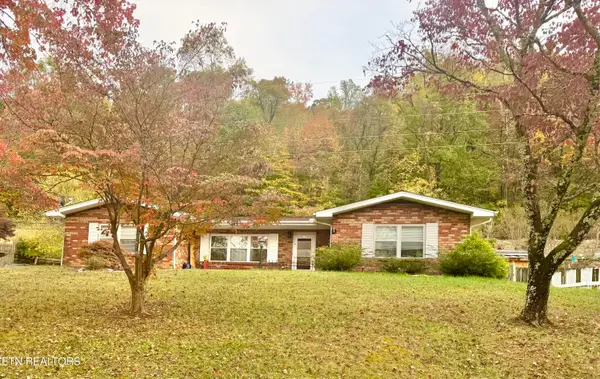 $325,000Active3 beds 2 baths1,596 sq. ft.
$325,000Active3 beds 2 baths1,596 sq. ft.4208 Spar Drive, Knoxville, TN 37918
MLS# 1320296Listed by: REALTY EXECUTIVES ASSOCIATES - Coming Soon
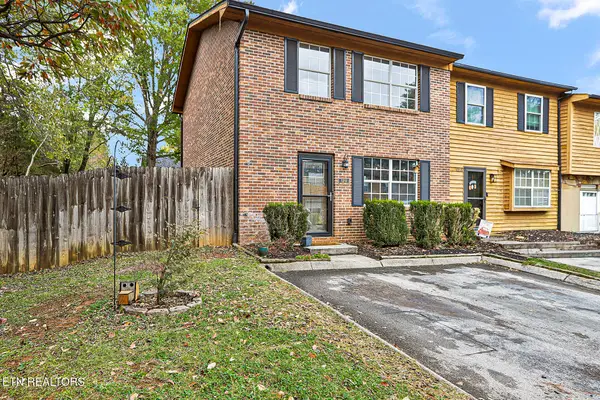 $238,000Coming Soon3 beds 2 baths
$238,000Coming Soon3 beds 2 baths1211 Crest Brook Drive, Knoxville, TN 37923
MLS# 1320297Listed by: REALTY EXECUTIVES ASSOCIATES - New
 $250,000Active2 beds 2 baths1,364 sq. ft.
$250,000Active2 beds 2 baths1,364 sq. ft.8400 Olde Colony Tr #70, Knoxville, TN 37923
MLS# 1320282Listed by: WALTON GEORGE REALTY GROUP - Coming SoonOpen Sat, 5 to 7pm
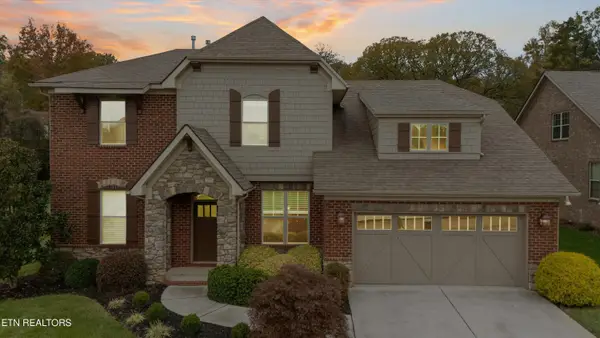 $765,000Coming Soon4 beds 4 baths
$765,000Coming Soon4 beds 4 baths12210 Inglecrest Lane, Knoxville, TN 37934
MLS# 1320276Listed by: PARK + ALLEY - New
 $374,900Active3 beds 2 baths2,100 sq. ft.
$374,900Active3 beds 2 baths2,100 sq. ft.8011 Millertown Pike, Knoxville, TN 37924
MLS# 1320277Listed by: STEPHENSON REALTY & AUCTION - Open Sat, 5 to 7pmNew
 $525,000Active5 beds 4 baths3,072 sq. ft.
$525,000Active5 beds 4 baths3,072 sq. ft.1708 Cedar Lane, Knoxville, TN 37918
MLS# 1320279Listed by: EXP REALTY, LLC
