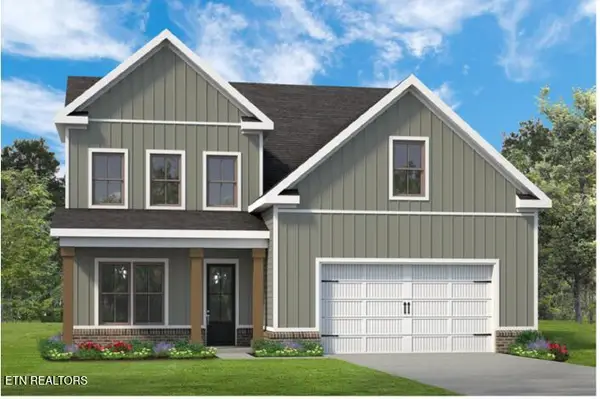7608 Charmwood Way, Knoxville, TN 37938
Local realty services provided by:Better Homes and Gardens Real Estate Gwin Realty
7608 Charmwood Way,Knoxville, TN 37938
$624,900
- 4 Beds
- 4 Baths
- 4,400 sq. ft.
- Single family
- Active
Listed by:rhonda vineyard
Office:remax preferred properties, in
MLS#:1302858
Source:TN_KAAR
Price summary
- Price:$624,900
- Price per sq. ft.:$142.02
- Monthly HOA dues:$280
About this home
This beautifully designed condo offers generous living space, abundant storage, and versatile features perfect for multi-generational living or growing families. The main level features a spacious master suite plus two additional bedrooms, all conveniently located for easy access and everyday living. Upstairs, a large bonus room offers the ideal space for a home office, playroom, or guest room. Lots of storage too!
The fully finished basement is a standout feature—designed with flexibility in mind. It includes a complete second kitchen, living area, a private master suite with a luxurious en-suite bathroom, and a large walk-in closet—perfect for an in-law suite, teenager's retreat, or extended guest stay. The basement also offers a 20 x 12 storage, workshop, or hobby room.
Take full advantage of outdoor living with expansive decking that overlooks the backyard—perfect for entertaining guests or unwinding in peace. A covered patio provides a cozy spot to enjoy the outdoors rain or shine, or when you just want a bit of shade.
This home boasts standout features including a bright sunroom, gleaming hardwood floors, solid surface countertops, and an abundance of windows—offering natural light and views rarely found in a condo.
Located just 3-4 minutes from multiple grocery stores, 7 minutes from Tennova Hospital, and with quick access to I-75, this condo offers convenience and comfort. The community also features a pool and clubhouse, rounding out a lifestyle that blends functionality, beauty, and location.
Contact an agent
Home facts
- Year built:2004
- Listing ID #:1302858
- Added:118 day(s) ago
- Updated:September 22, 2025 at 03:23 PM
Rooms and interior
- Bedrooms:4
- Total bathrooms:4
- Full bathrooms:3
- Half bathrooms:1
- Living area:4,400 sq. ft.
Heating and cooling
- Cooling:Central Cooling
- Heating:Central, Electric
Structure and exterior
- Year built:2004
- Building area:4,400 sq. ft.
- Lot area:0.01 Acres
Schools
- High school:Halls
- Middle school:Halls
- Elementary school:Halls
Utilities
- Sewer:Public Sewer
Finances and disclosures
- Price:$624,900
- Price per sq. ft.:$142.02
New listings near 7608 Charmwood Way
 $379,900Active3 beds 3 baths2,011 sq. ft.
$379,900Active3 beds 3 baths2,011 sq. ft.7353 Sun Blossom #114, Knoxville, TN 37924
MLS# 1307924Listed by: THE GROUP REAL ESTATE BROKERAGE $605,000Pending4 beds 3 baths2,941 sq. ft.
$605,000Pending4 beds 3 baths2,941 sq. ft.11600 Mount Leconte Drive, Knoxville, TN 37932
MLS# 1316587Listed by: WOODY CREEK REALTY, LLC- New
 $298,870Active3 beds 3 baths1,381 sq. ft.
$298,870Active3 beds 3 baths1,381 sq. ft.7223 Traphill Lane, Knoxville, TN 37921
MLS# 1316572Listed by: D.R. HORTON - New
 $294,760Active3 beds 3 baths1,381 sq. ft.
$294,760Active3 beds 3 baths1,381 sq. ft.7217 Traphill Lane, Knoxville, TN 37921
MLS# 1316573Listed by: D.R. HORTON - New
 $294,760Active3 beds 3 baths1,381 sq. ft.
$294,760Active3 beds 3 baths1,381 sq. ft.7219 Traphill Lane, Knoxville, TN 37921
MLS# 1316575Listed by: D.R. HORTON - New
 $294,760Active3 beds 3 baths1,381 sq. ft.
$294,760Active3 beds 3 baths1,381 sq. ft.7221 Traphill Lane, Knoxville, TN 37921
MLS# 1316577Listed by: D.R. HORTON - New
 $599,900Active4 beds 3 baths2,696 sq. ft.
$599,900Active4 beds 3 baths2,696 sq. ft.8716 Wimbledon Drive, Knoxville, TN 37923
MLS# 1316579Listed by: REALTY EXECUTIVES ASSOCIATES ON THE SQUARE - Coming Soon
 $375,000Coming Soon3 beds 2 baths
$375,000Coming Soon3 beds 2 baths342 Chickamauga Ave, Knoxville, TN 37917
MLS# 1316585Listed by: APEX PROPERTY MANAGEMENT, LLC - New
 $864,900Active4 beds 4 baths2,942 sq. ft.
$864,900Active4 beds 4 baths2,942 sq. ft.11920 Catatoga Blvd, Knoxville, TN 37932
MLS# 1316586Listed by: REALTY EXECUTIVES ASSOCIATES  $428,176Pending3 beds 3 baths2,269 sq. ft.
$428,176Pending3 beds 3 baths2,269 sq. ft.1728 Hickory Meadows Drive, Knoxville, TN 37932
MLS# 1316565Listed by: REALTY EXECUTIVES ASSOCIATES
