7644 Chatham Circle, Knoxville, TN 37909
Local realty services provided by:Better Homes and Gardens Real Estate Jackson Realty
7644 Chatham Circle,Knoxville, TN 37909
$260,000
- 3 Beds
- 2 Baths
- 1,521 sq. ft.
- Single family
- Active
Listed by:martha riordan
Office:mr10 realty
MLS#:1312969
Source:TN_KAAR
Price summary
- Price:$260,000
- Price per sq. ft.:$170.94
About this home
ZERO HOA Fees! Convenient Location!
Step into the spacious living room with brand-new LVP flooring that flows seamlessly throughout the home. Enjoy cozy evenings by the wood-burning fireplace, complete with a charming mantle. The updated kitchen features new butcher block countertops, stainless steel appliances, and direct access to the driveway for added convenience.
The front bedroom includes a closet that houses the furnace and water heater, while the two back bedrooms both offer generous walk-in closets. A laundry area is located just off the kitchen for easy access. The full hallway bath has been refreshed with a new vanity, while the master suite boasts its own walk-in closet and a stunning tiled shower with glass doors, along with a new vanity.
Additional updates include new siding, plus the roof (approx. 2012), HVAC (2002), and water heater (2018). Modern light fixtures and ceiling fans are installed throughout. A storage shed in the backyard conveys with the property.
Seller is offering one year Home Warranty.
Contact an agent
Home facts
- Year built:1984
- Listing ID #:1312969
- Added:52 day(s) ago
- Updated:October 10, 2025 at 07:08 PM
Rooms and interior
- Bedrooms:3
- Total bathrooms:2
- Full bathrooms:2
- Living area:1,521 sq. ft.
Heating and cooling
- Cooling:Central Cooling
- Heating:Central, Electric
Structure and exterior
- Year built:1984
- Building area:1,521 sq. ft.
- Lot area:0.13 Acres
Schools
- High school:Bearden
- Middle school:Bearden
- Elementary school:West Hills
Utilities
- Sewer:Public Sewer
Finances and disclosures
- Price:$260,000
- Price per sq. ft.:$170.94
New listings near 7644 Chatham Circle
- New
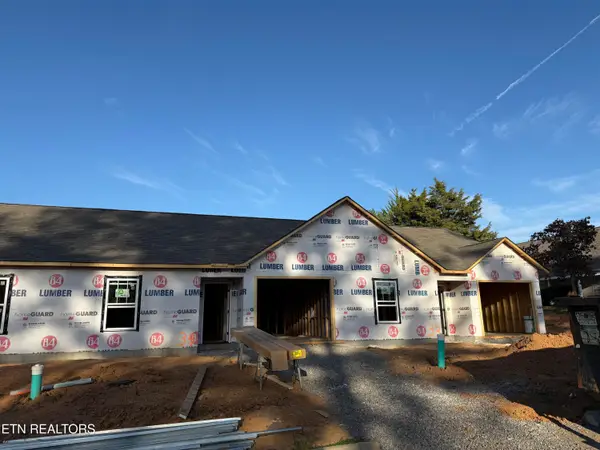 $264,900Active2 beds 2 baths1,000 sq. ft.
$264,900Active2 beds 2 baths1,000 sq. ft.7308 Woodpecker Way #33, Knoxville, TN 37921
MLS# 1318545Listed by: ELITE REALTY - New
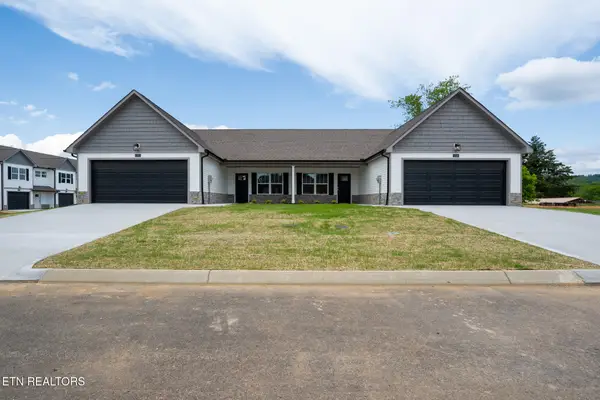 $309,900Active3 beds 2 baths1,311 sq. ft.
$309,900Active3 beds 2 baths1,311 sq. ft.7305 Bonnie Marie Way #48, Knoxville, TN 37921
MLS# 1318548Listed by: ELITE REALTY - New
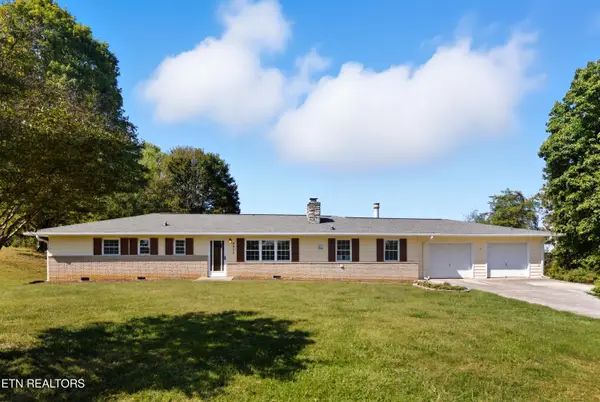 $349,900Active3 beds 2 baths2,040 sq. ft.
$349,900Active3 beds 2 baths2,040 sq. ft.6917 Ridgeview Rd, Knoxville, TN 37918
MLS# 1318538Listed by: ELITE REALTY - New
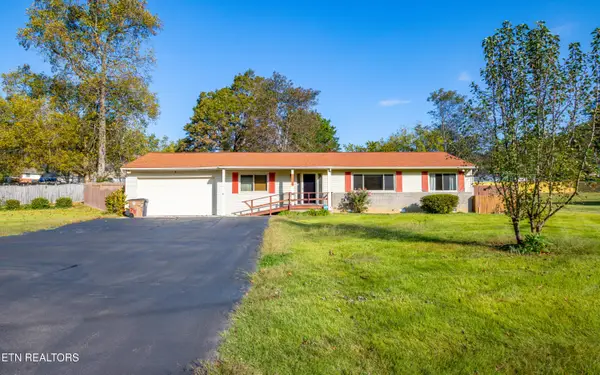 $335,000Active3 beds 2 baths1,800 sq. ft.
$335,000Active3 beds 2 baths1,800 sq. ft.341 Sarvis Drive, Knoxville, TN 37920
MLS# 1318540Listed by: UNITED REAL ESTATE SOLUTIONS - New
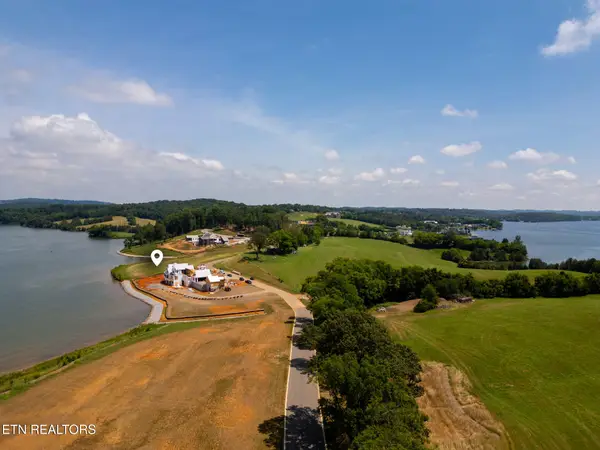 $2,450,000Active5.13 Acres
$2,450,000Active5.13 Acres0 Arcadia Peninsula Way, Knoxville, TN 37922
MLS# 1318534Listed by: FLYNN REALTY - New
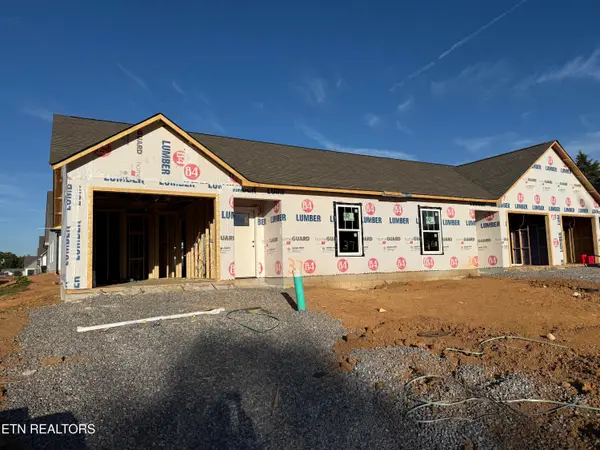 $264,900Active2 beds 2 baths1,000 sq. ft.
$264,900Active2 beds 2 baths1,000 sq. ft.7318 Woodpecker Way #37, Knoxville, TN 37921
MLS# 1318536Listed by: ELITE REALTY - New
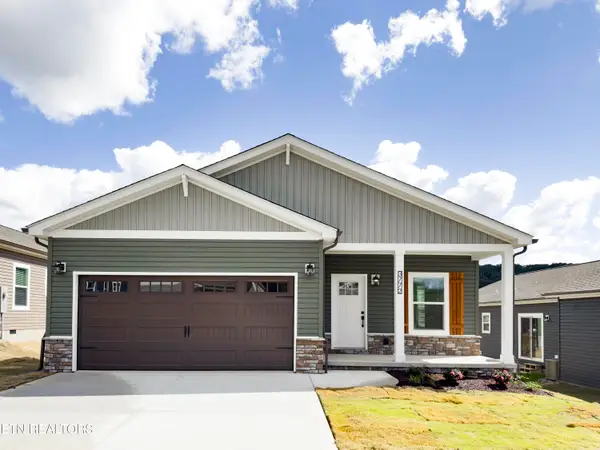 $328,500Active3 beds 2 baths1,620 sq. ft.
$328,500Active3 beds 2 baths1,620 sq. ft.3772 Crimson Clover Lane, Knoxville, TN 37924
MLS# 1318522Listed by: REALTY EXECUTIVES ASSOCIATES - New
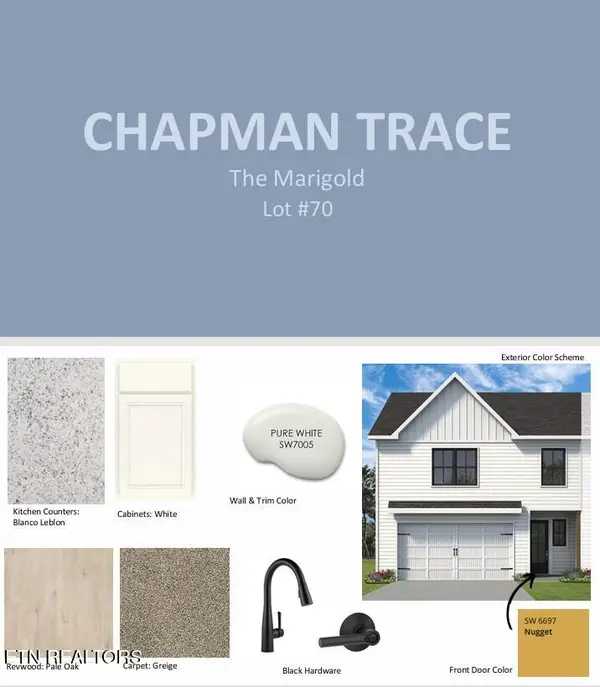 $362,000Active3 beds 3 baths1,850 sq. ft.
$362,000Active3 beds 3 baths1,850 sq. ft.8840 Chapman Trace Way, Knoxville, TN 37920
MLS# 1318525Listed by: WOODY CREEK REALTY, LLC 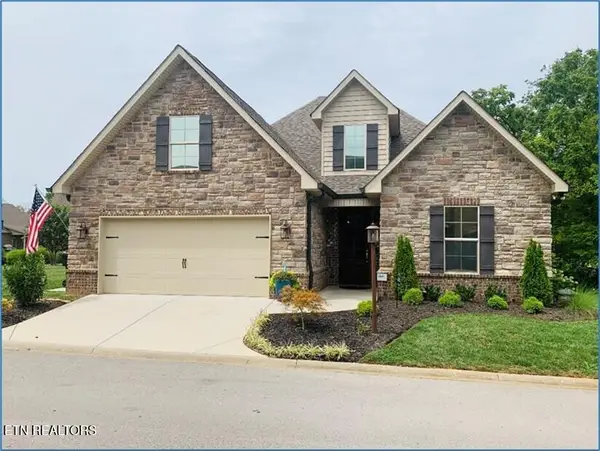 $654,900Pending3 beds 3 baths2,125 sq. ft.
$654,900Pending3 beds 3 baths2,125 sq. ft.9914 Rio Bravo Lane, Knoxville, TN 37922
MLS# 1318513Listed by: VOLUNTEER REALTY- New
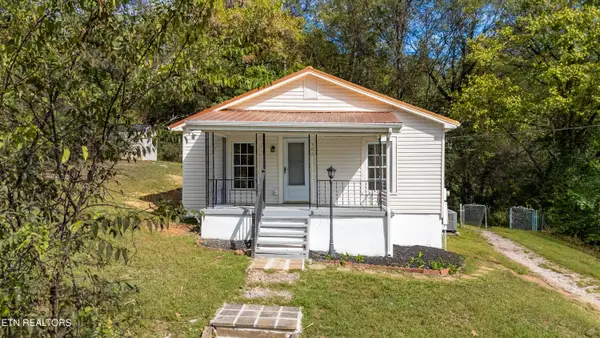 $239,900Active2 beds 1 baths863 sq. ft.
$239,900Active2 beds 1 baths863 sq. ft.908 Dunlap Lane, Knoxville, TN 37914
MLS# 1318516Listed by: ELITE REALTY
