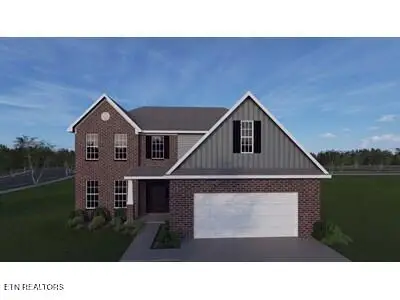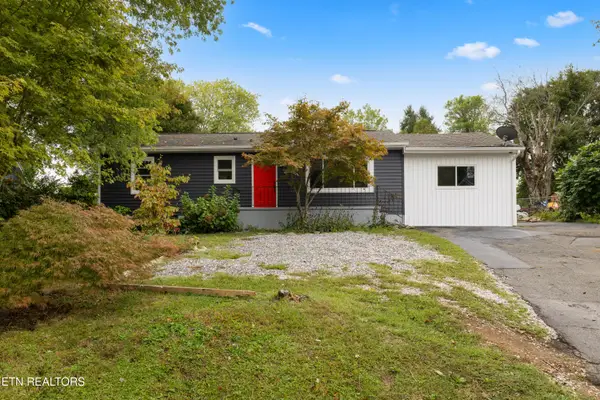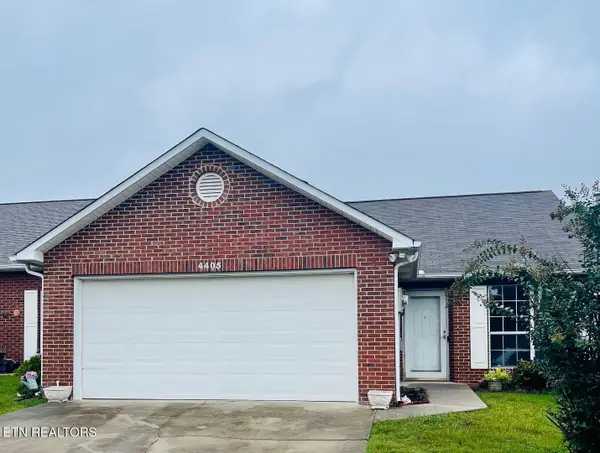7701 Pedigo Rd, Knoxville, TN 37938
Local realty services provided by:Better Homes and Gardens Real Estate Jackson Realty
7701 Pedigo Rd,Knoxville, TN 37938
$424,900
- 3 Beds
- 2 Baths
- 2,493 sq. ft.
- Single family
- Active
Listed by:cameron mcghee
Office:alco builders & realty co
MLS#:1311196
Source:TN_KAAR
Price summary
- Price:$424,900
- Price per sq. ft.:$170.44
About this home
Take a look at this beautifully renovated brick basement rancher, conveniently located to Knoxville, TN. 7701 Pedigo Rd offers 1 acre, with a 2 car carport, a new roof and gutters, windows, doors and more. As you walk into the living area, you will notice the picture window allowing tons of natural light into the large living room. The kitchen offers beautiful cabinetry with a large island and quartz countertops. Stainless steel appliances and a pot filler are just a nice bonus. Adjacent to the living room and kitchen is the large dining area. Walk down the hall and you will find a full bath, the guest bedroom and the primary bedroom with an en-suite bath. Take the steps downstairs, where the third bedroom is located. There is also a large rec room, the laundry room, and another room that could be used as a bedroom or office. This home has plenty of space, in an excellent location on a near acre of land. What more could you ask for? Roof has a transferrable warranty. Seller will install a new HVAC with a full price offer. Buyer or buyers agent to verify all information, including but not limited to restrictions, square footage, acreage, etc.
Contact an agent
Home facts
- Year built:1962
- Listing ID #:1311196
- Added:53 day(s) ago
- Updated:September 29, 2025 at 09:13 PM
Rooms and interior
- Bedrooms:3
- Total bathrooms:2
- Full bathrooms:2
- Living area:2,493 sq. ft.
Heating and cooling
- Cooling:Central Cooling
- Heating:Central, Electric
Structure and exterior
- Year built:1962
- Building area:2,493 sq. ft.
- Lot area:1 Acres
Utilities
- Sewer:Public Sewer
Finances and disclosures
- Price:$424,900
- Price per sq. ft.:$170.44
New listings near 7701 Pedigo Rd
- New
 $479,900Active3 beds 3 baths2,259 sq. ft.
$479,900Active3 beds 3 baths2,259 sq. ft.9500 Hoyle Beals Drive, Knoxville, TN 37931
MLS# 1316932Listed by: REALTY EXECUTIVES ASSOCIATES - New
 $465,000Active3 beds 2 baths1,945 sq. ft.
$465,000Active3 beds 2 baths1,945 sq. ft.5317 Swanner Rd, Knoxville, TN 37918
MLS# 1316938Listed by: HUSTLE REALTY  $663,755Pending4 beds 3 baths3,240 sq. ft.
$663,755Pending4 beds 3 baths3,240 sq. ft.1916 Hickory Reserve Rd, Knoxville, TN 37932
MLS# 1316931Listed by: REALTY EXECUTIVES ASSOCIATES- Coming Soon
 $599,000Coming Soon3 beds 3 baths
$599,000Coming Soon3 beds 3 baths1105 Highgrove Garden Way, Knoxville, TN 37922
MLS# 1316915Listed by: ALLIANCE SOTHEBY'S INTERNATIONAL REALTY - New
 $215,000Active2 beds 1 baths770 sq. ft.
$215,000Active2 beds 1 baths770 sq. ft.1206 Texas Ave, Knoxville, TN 37921
MLS# 1316919Listed by: BILLY HOUSTON GROUP, REALTY EXECUTIVES - New
 $299,999Active3 beds 2 baths1,640 sq. ft.
$299,999Active3 beds 2 baths1,640 sq. ft.4109 Myrtlewood Drive, Knoxville, TN 37921
MLS# 1316924Listed by: REALTY EXECUTIVES ASSOCIATES  $562,223Pending4 beds 3 baths2,540 sq. ft.
$562,223Pending4 beds 3 baths2,540 sq. ft.1928 Hickory Reserve Rd, Knoxville, TN 37932
MLS# 1316922Listed by: REALTY EXECUTIVES ASSOCIATES- New
 $249,900Active3 beds 1 baths1,785 sq. ft.
$249,900Active3 beds 1 baths1,785 sq. ft.2515 N Central St, Knoxville, TN 37917
MLS# 1316912Listed by: YOUNG MARKETING GROUP, REALTY EXECUTIVES - New
 $299,000Active3 beds 2 baths1,600 sq. ft.
$299,000Active3 beds 2 baths1,600 sq. ft.314 Dahlia Drive, Knoxville, TN 37918
MLS# 1316891Listed by: CAPSTONE REALTY GROUP - New
 $310,000Active2 beds 4 baths1,168 sq. ft.
$310,000Active2 beds 4 baths1,168 sq. ft.4405 Greenfern Way, Knoxville, TN 37912
MLS# 1316897Listed by: TOWN & COUNTRY - REALTORS OF EAST TN, INC.
