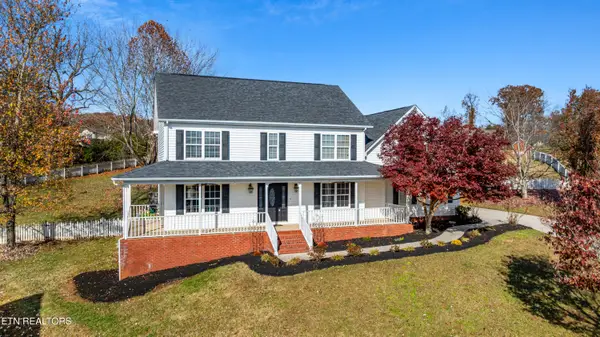7724 Willow Branch Lane, Knoxville, TN 37931
Local realty services provided by:Better Homes and Gardens Real Estate Gwin Realty
7724 Willow Branch Lane,Knoxville, TN 37931
$554,000
- 4 Beds
- 3 Baths
- 2,506 sq. ft.
- Single family
- Pending
Listed by: alli lynn mash
Office: gables & gates, realtors
MLS#:1315811
Source:TN_KAAR
Price summary
- Price:$554,000
- Price per sq. ft.:$221.07
- Monthly HOA dues:$17.92
About this home
The home you've been waiting for. This perfectly maintained home in West Knoxville was built in 2022 and is tucked away in the Bakertown Woods Subdivision.
This home is filled with beautiful upgrades and features 4 bedrooms, 3 full bathrooms, and is 2506sf. The main level features a great room with a gas fireplace, cathedral ceilings, and 2-story windows that provide so much natural light, a dedicated office/flex space, formal dining room, and a main level bedroom with a full bathroom. The beautiful kitchen features granite counter tops, an island, and stainless steel appliances! Upstairs you'll find a spacious primary suite with a walk-in closet and a bathroom that features a tiled walk-in shower, a soaking tub, and a double vanity with granite. You'll also find upstairs 2 additional bedrooms, a laundry room, and an additional full bathroom.
If you love to entertain, then you will love the backyard. It features a large covered porch that has ceiling fans, is wired for a TV, and overlooks your large fenced-in backyard!
This is a home you'll want to see!!!! Schedule your showing today! 2k in closing costs assistance with the use of a preferred lender! Ask the agent for more details!
Contact an agent
Home facts
- Year built:2022
- Listing ID #:1315811
- Added:57 day(s) ago
- Updated:November 15, 2025 at 09:06 AM
Rooms and interior
- Bedrooms:4
- Total bathrooms:3
- Full bathrooms:3
- Living area:2,506 sq. ft.
Heating and cooling
- Cooling:Central Cooling
- Heating:Central, Electric, Forced Air
Structure and exterior
- Year built:2022
- Building area:2,506 sq. ft.
- Lot area:0.31 Acres
Schools
- High school:Karns
- Middle school:Karns
- Elementary school:Amherst
Utilities
- Sewer:Public Sewer
Finances and disclosures
- Price:$554,000
- Price per sq. ft.:$221.07
New listings near 7724 Willow Branch Lane
 $513,130Pending4 beds 3 baths2,224 sq. ft.
$513,130Pending4 beds 3 baths2,224 sq. ft.2432 Lena George Lane, Knoxville, TN 37931
MLS# 1302429Listed by: WORLEY BUILDERS, INC. $380,175Pending3 beds 3 baths1,937 sq. ft.
$380,175Pending3 beds 3 baths1,937 sq. ft.1655 Lateglow Way, Knoxville, TN 37931
MLS# 1321598Listed by: WOODY CREEK REALTY, LLC $234,900Pending3 beds 2 baths952 sq. ft.
$234,900Pending3 beds 2 baths952 sq. ft.2806 Wendi Ann Drive, Knoxville, TN 37924
MLS# 1321649Listed by: KELLER WILLIAMS $400,000Pending3 beds 3 baths2,298 sq. ft.
$400,000Pending3 beds 3 baths2,298 sq. ft.209 Engert Rd, Knoxville, TN 37922
MLS# 1321846Listed by: WALLACE- New
 $115,000Active3 beds 1 baths1,098 sq. ft.
$115,000Active3 beds 1 baths1,098 sq. ft.3533 Ashland Ave, Knoxville, TN 37914
MLS# 1321851Listed by: REALTY EXECUTIVES ASSOCIATES - Coming Soon
 $357,999Coming Soon3 beds 2 baths
$357,999Coming Soon3 beds 2 baths7513 Rocky Hill Lane, Knoxville, TN 37919
MLS# 1321991Listed by: WALLACE - New
 $1,097,000Active6.15 Acres
$1,097,000Active6.15 Acres1707&1717 Loves Creek Rd, Knoxville, TN 37924
MLS# 1321994Listed by: THE REAL ESTATE FIRM, INC. - New
 $245,000Active3 beds 2 baths1,372 sq. ft.
$245,000Active3 beds 2 baths1,372 sq. ft.212 Oglewood Ave, Knoxville, TN 37917
MLS# 1321651Listed by: GOLDMAN PARTNERS REALTY, LLC - New
 $639,500Active4 beds 3 baths3,283 sq. ft.
$639,500Active4 beds 3 baths3,283 sq. ft.624 Glen Willow Drive, Knoxville, TN 37934
MLS# 1321866Listed by: CENTURY 21 MVP - Open Sat, 5 to 7pmNew
 $575,000Active5 beds 3 baths2,975 sq. ft.
$575,000Active5 beds 3 baths2,975 sq. ft.7420 Stonington Lane, Knoxville, TN 37931
MLS# 1321976Listed by: KELLER WILLIAMS REALTY
