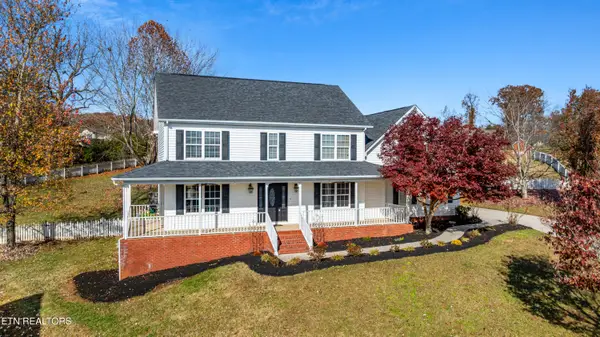7816 Timber Glow Tr, Knoxville, TN 37938
Local realty services provided by:Better Homes and Gardens Real Estate Jackson Realty
Listed by: tyler owens
Office: honors real estate services llc.
MLS#:1259442
Source:TN_KAAR
Price summary
- Price:$774,900
- Price per sq. ft.:$233.97
- Monthly HOA dues:$4.33
About this home
From curb appeal to the inground pool to the additional dwelling unit, this home has so much waiting for its new owners! Step into the comfort and versatility of this beautifully appointed home, featuring a spacious double lot that offers both privacy and abundant outdoor living space. The main house welcomes you with a cozy living room, complete with a warm gas fireplace, perfect for relaxing evenings. The kitchen is a chef's delight, boasting a gas stove, an eat-in dining area, and ample storage with a large pantry room. Conveniently adjacent is a laundry room. Off the foyer, discover a flexible space that can serve as an office, study, or additional sitting area. The main level also includes a quaint reading nook nestled under the stairs and a half bathroom. Upstairs features three well-appointed bedrooms and two full bathrooms. The primary suite is a true retreat, offering an extended walk-in closet and a private bathroom. The heart of the home extends into a sun-drenched sunroom, flowing seamlessly into a covered porch overlooking the inviting inground pool, complete with an outdoor shower for convenience. This idyllic outdoor setting is perfect for entertaining or simply enjoying serene afternoons. A unique feature of this property is the updated additional dwelling unit. It includes an open kitchen and living area, one bedroom, a bathroom with a walk-in shower, and its own washer and dryer connections. This space is ideal for use as a guest house or a profitable Airbnb rental. With its thoughtful layout and expansive grounds, this home offers both comfort and potential in a desirable setting. Don't miss the opportunity to make this gorgeous home your own. Schedule your showing today!
Contact an agent
Home facts
- Year built:1979
- Listing ID #:1259442
- Added:577 day(s) ago
- Updated:November 15, 2025 at 09:06 AM
Rooms and interior
- Bedrooms:4
- Total bathrooms:4
- Full bathrooms:3
- Half bathrooms:1
- Living area:3,312 sq. ft.
Heating and cooling
- Cooling:Central Cooling
- Heating:Central, Electric, Forced Air
Structure and exterior
- Year built:1979
- Building area:3,312 sq. ft.
- Lot area:0.83 Acres
Schools
- High school:Halls
- Middle school:Halls
- Elementary school:Brickey
Utilities
- Sewer:Public Sewer
Finances and disclosures
- Price:$774,900
- Price per sq. ft.:$233.97
New listings near 7816 Timber Glow Tr
 $513,130Pending4 beds 3 baths2,224 sq. ft.
$513,130Pending4 beds 3 baths2,224 sq. ft.2432 Lena George Lane, Knoxville, TN 37931
MLS# 1302429Listed by: WORLEY BUILDERS, INC. $380,175Pending3 beds 3 baths1,937 sq. ft.
$380,175Pending3 beds 3 baths1,937 sq. ft.1655 Lateglow Way, Knoxville, TN 37931
MLS# 1321598Listed by: WOODY CREEK REALTY, LLC $234,900Pending3 beds 2 baths952 sq. ft.
$234,900Pending3 beds 2 baths952 sq. ft.2806 Wendi Ann Drive, Knoxville, TN 37924
MLS# 1321649Listed by: KELLER WILLIAMS $400,000Pending3 beds 3 baths2,298 sq. ft.
$400,000Pending3 beds 3 baths2,298 sq. ft.209 Engert Rd, Knoxville, TN 37922
MLS# 1321846Listed by: WALLACE- New
 $115,000Active3 beds 1 baths1,098 sq. ft.
$115,000Active3 beds 1 baths1,098 sq. ft.3533 Ashland Ave, Knoxville, TN 37914
MLS# 1321851Listed by: REALTY EXECUTIVES ASSOCIATES - Coming Soon
 $357,999Coming Soon3 beds 2 baths
$357,999Coming Soon3 beds 2 baths7513 Rocky Hill Lane, Knoxville, TN 37919
MLS# 1321991Listed by: WALLACE - New
 $1,097,000Active6.15 Acres
$1,097,000Active6.15 Acres1707&1717 Loves Creek Rd, Knoxville, TN 37924
MLS# 1321994Listed by: THE REAL ESTATE FIRM, INC. - New
 $245,000Active3 beds 2 baths1,372 sq. ft.
$245,000Active3 beds 2 baths1,372 sq. ft.212 Oglewood Ave, Knoxville, TN 37917
MLS# 1321651Listed by: GOLDMAN PARTNERS REALTY, LLC - New
 $639,500Active4 beds 3 baths3,283 sq. ft.
$639,500Active4 beds 3 baths3,283 sq. ft.624 Glen Willow Drive, Knoxville, TN 37934
MLS# 1321866Listed by: CENTURY 21 MVP - Open Sat, 5 to 7pmNew
 $575,000Active5 beds 3 baths2,975 sq. ft.
$575,000Active5 beds 3 baths2,975 sq. ft.7420 Stonington Lane, Knoxville, TN 37931
MLS# 1321976Listed by: KELLER WILLIAMS REALTY
