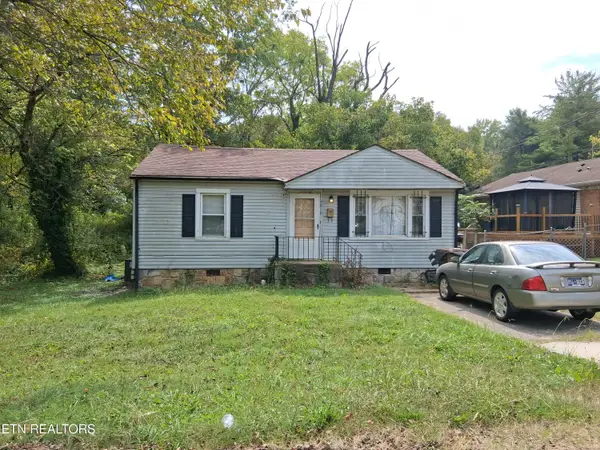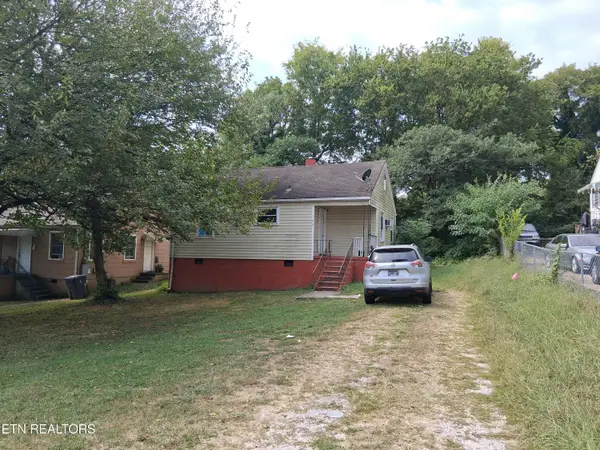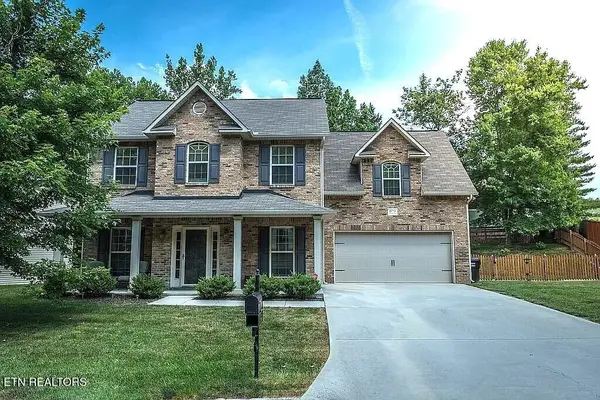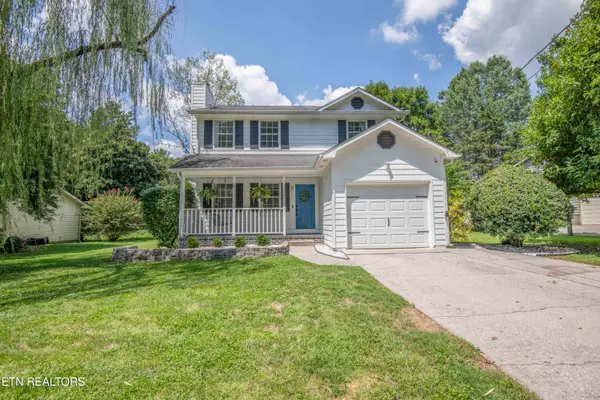7912 Grousemoor Drive, Knoxville, TN 37919
Local realty services provided by:Better Homes and Gardens Real Estate Gwin Realty
7912 Grousemoor Drive,Knoxville, TN 37919
$525,000
- 3 Beds
- 4 Baths
- 2,210 sq. ft.
- Single family
- Pending
Listed by:virginia babb
Office:keller williams signature
MLS#:1313944
Source:TN_KAAR
Price summary
- Price:$525,000
- Price per sq. ft.:$237.56
- Monthly HOA dues:$295
About this home
This is a fabulous opportunity to own a recently renovated 2 story detached townhouse in the conveniently located Highland Point community. The main level features a beautiful kitchen with stainless steel appliances, spacious cabinets and pantry, a breakfast area, dining room, living room with cathedral ceilings and the primary suite. The primary bedroom has a large walk-in closet as well as 2 additional closets for all your needs and is attached to the wonderful primary bath with its own water closet, double sink vanity, soaking tub and glass enclosed shower. Upstairs are 2 additional bedrooms each with an ensuite bathroom, perfect for an office or guest accommodations. The townhouse also has a huge walk-in attic for all your storage. This townhouse also has a lovely screened in porch overlooking the fenced in backyard and a deck and stone patio area. There are so many updates including a new HVAC system installed in December of 2024.
Contact an agent
Home facts
- Year built:1994
- Listing ID #:1313944
- Added:14 day(s) ago
- Updated:September 02, 2025 at 04:10 PM
Rooms and interior
- Bedrooms:3
- Total bathrooms:4
- Full bathrooms:3
- Half bathrooms:1
- Living area:2,210 sq. ft.
Heating and cooling
- Cooling:Central Cooling
- Heating:Central, Electric
Structure and exterior
- Year built:1994
- Building area:2,210 sq. ft.
- Lot area:0.13 Acres
Schools
- High school:West
- Middle school:Bearden
- Elementary school:Rocky Hill
Utilities
- Sewer:Public Sewer
Finances and disclosures
- Price:$525,000
- Price per sq. ft.:$237.56
New listings near 7912 Grousemoor Drive
- New
 $325,000Active2 beds 1 baths1,134 sq. ft.
$325,000Active2 beds 1 baths1,134 sq. ft.5016 Strawberry Plains Pike, Knoxville, TN 37914
MLS# 1315585Listed by: ENDURANCE REALTY - Coming Soon
 $439,900Coming Soon3 beds 3 baths
$439,900Coming Soon3 beds 3 baths5826 Barbados Lane, Knoxville, TN 37921
MLS# 1315586Listed by: NEXTDOOR NETWORK KELLER WILLIAMS - Coming Soon
 $659,000Coming Soon4 beds 4 baths
$659,000Coming Soon4 beds 4 baths910 Forest Ridge Circle, Knoxville, TN 37932
MLS# 1315587Listed by: KELLER WILLIAMS SIGNATURE - New
 $239,900Active3 beds 2 baths1,725 sq. ft.
$239,900Active3 beds 2 baths1,725 sq. ft.1915 Mccroskey Ave, Knoxville, TN 37917
MLS# 1315591Listed by: COLDWELL BANKER JIM HENRY - New
 $250,000Active2 beds 1 baths656 sq. ft.
$250,000Active2 beds 1 baths656 sq. ft.2528 Selma Ave, Knoxville, TN 37914
MLS# 1315567Listed by: ENDURANCE REALTY - New
 $250,000Active2 beds 1 baths755 sq. ft.
$250,000Active2 beds 1 baths755 sq. ft.2532 Selma Ave, Knoxville, TN 37914
MLS# 1315569Listed by: ENDURANCE REALTY - New
 $250,000Active2 beds 1 baths768 sq. ft.
$250,000Active2 beds 1 baths768 sq. ft.4010 Ivy Ave, Knoxville, TN 37914
MLS# 1315571Listed by: ENDURANCE REALTY - New
 $225,000Active2 beds 1 baths752 sq. ft.
$225,000Active2 beds 1 baths752 sq. ft.921 Wilder Place, Knoxville, TN 37915
MLS# 1315574Listed by: ENDURANCE REALTY - New
 $537,000Active3 beds 3 baths2,158 sq. ft.
$537,000Active3 beds 3 baths2,158 sq. ft.11729 Edison Drive, Knoxville, TN 37932
MLS# 1315575Listed by: REMAX PREFERRED PROPERTIES, IN - New
 $399,000Active3 beds 3 baths1,440 sq. ft.
$399,000Active3 beds 3 baths1,440 sq. ft.825 Wood Harbour Rd, Knoxville, TN 37934
MLS# 1315579Listed by: HOMECOIN.COM
