7914 Gleason Drive #1104, Knoxville, TN 37919
Local realty services provided by:Better Homes and Gardens Real Estate Gwin Realty
Listed by:cathy morrison
Office:slyman real estate
MLS#:1313937
Source:TN_KAAR
Price summary
- Price:$274,900
- Price per sq. ft.:$246.33
- Monthly HOA dues:$360
About this home
LARGE PRICE REDUCTION & SELLER WILL PAY 6 MONTHS OF HOA DUES WITH FULL PRICE OFFER on This Beautifully Updated & Well Maintained 2BR/1.5BA Condo in West Knoxville Awaiting its New Owner. This Maintenance Free Home is Move-In Ready with Hardwood Floors, Crown Molding, Updated Kitchen & Bathrooms, Partially Covered - Tiled & Private Patio, Is Neutrally Painted, Plantation Shutters & So Much More. The Kitchen Boasts Quartz Counter Tops, Tiled Backsplash, Pantry, Trey Ceiling, Canned Lighting, Updated Cabinetry & Stainless Appliances. The 2 Yr Old Refrigerator and the Washer & Dryer all Convey but AS IS! Both Bathrooms are Updated with Tiled Flooring, Beautiful Vanities & the Full Bath is Tiled Around the Bathtub. There are 2 Large Bedrooms Upstairs & the Staircase is Newly Re-Modeled with Hardwood. There is a 2 Car Carport With a Spacious, Locked Storage Room. You Can't Beat All the Extra Guest Parking at the Rear of the Condo. The Meadows Condominiums HOA Fees Take Care of Your Water & Sewer Expenses, 2 Beautiful Pools, a Parklike Setting at the Gazebo, Sidewalks, a Dog Play Area, Large Club House for Your Private Gatherings, Grounds & Landscaping, Snow Removal, as Well as the Exterior Maintenance of Your Condo. Maintenance Free Living at it's Best in One of Knoxvilles Most Convenient Locations on the Bus Line, Near West Town Mall, Schools, Entertainment, Parks & More. Don't Miss this Property!
Contact an agent
Home facts
- Year built:1977
- Listing ID #:1313937
- Added:54 day(s) ago
- Updated:October 30, 2025 at 02:47 PM
Rooms and interior
- Bedrooms:2
- Total bathrooms:2
- Full bathrooms:1
- Half bathrooms:1
- Living area:1,116 sq. ft.
Heating and cooling
- Cooling:Central Cooling
- Heating:Central, Electric, Heat Pump
Structure and exterior
- Year built:1977
- Building area:1,116 sq. ft.
- Lot area:334.23 Acres
Schools
- High school:Bearden
- Middle school:Bearden
- Elementary school:Rocky Hill
Utilities
- Sewer:Public Sewer
Finances and disclosures
- Price:$274,900
- Price per sq. ft.:$246.33
New listings near 7914 Gleason Drive #1104
- New
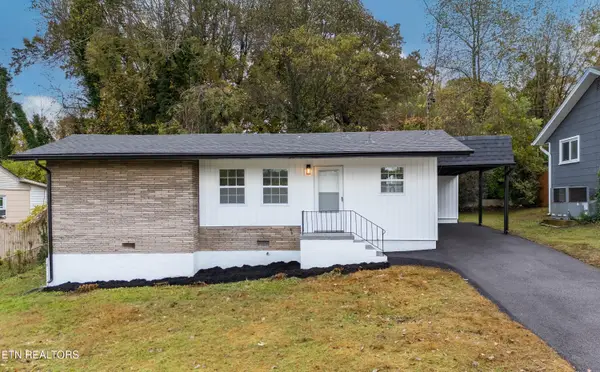 $234,900Active2 beds 1 baths846 sq. ft.
$234,900Active2 beds 1 baths846 sq. ft.308 Taliwa Drive, Knoxville, TN 37920
MLS# 1320300Listed by: ELITE REALTY - Coming Soon
 $389,900Coming Soon3 beds 2 baths
$389,900Coming Soon3 beds 2 baths5419 Oak Harbor Lane, Knoxville, TN 37921
MLS# 1320302Listed by: REALTY EXECUTIVES ASSOCIATES - Coming Soon
 $339,000Coming Soon3 beds 2 baths
$339,000Coming Soon3 beds 2 baths5303 Holston Drive, Knoxville, TN 37914
MLS# 1320303Listed by: CAPSTONE REALTY GROUP - New
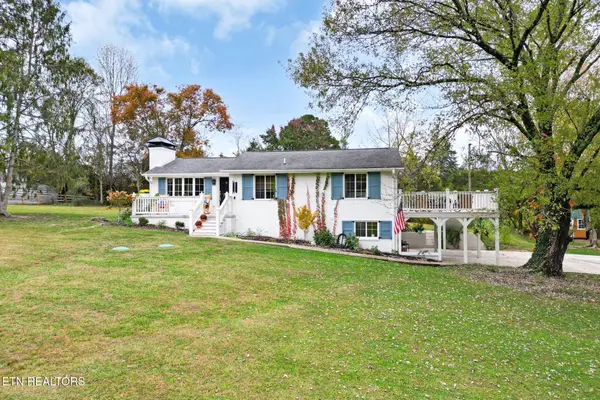 $539,900Active3 beds 2 baths2,322 sq. ft.
$539,900Active3 beds 2 baths2,322 sq. ft.2504 Robin Ben Lane, Knoxville, TN 37924
MLS# 1320307Listed by: WALKER REALTY GROUP, LLC - New
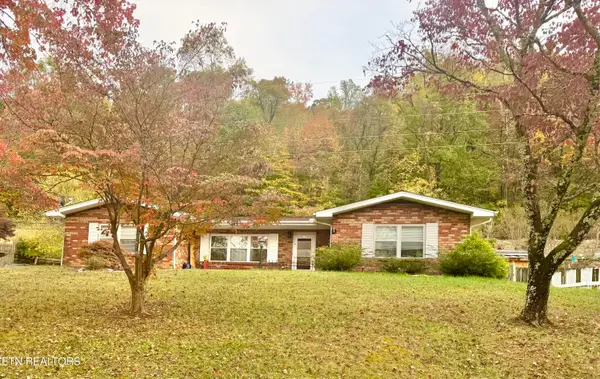 $325,000Active3 beds 2 baths1,596 sq. ft.
$325,000Active3 beds 2 baths1,596 sq. ft.4208 Spar Drive, Knoxville, TN 37918
MLS# 1320296Listed by: REALTY EXECUTIVES ASSOCIATES - Coming Soon
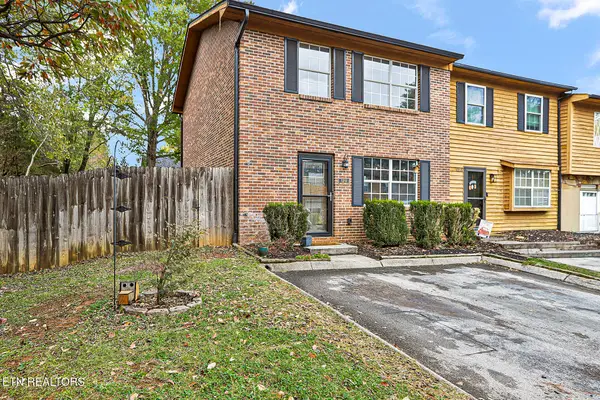 $238,000Coming Soon3 beds 2 baths
$238,000Coming Soon3 beds 2 baths1211 Crest Brook Drive, Knoxville, TN 37923
MLS# 1320297Listed by: REALTY EXECUTIVES ASSOCIATES - New
 $250,000Active2 beds 2 baths1,364 sq. ft.
$250,000Active2 beds 2 baths1,364 sq. ft.8400 Olde Colony Tr #70, Knoxville, TN 37923
MLS# 1320282Listed by: WALTON GEORGE REALTY GROUP - Coming SoonOpen Sat, 5 to 7pm
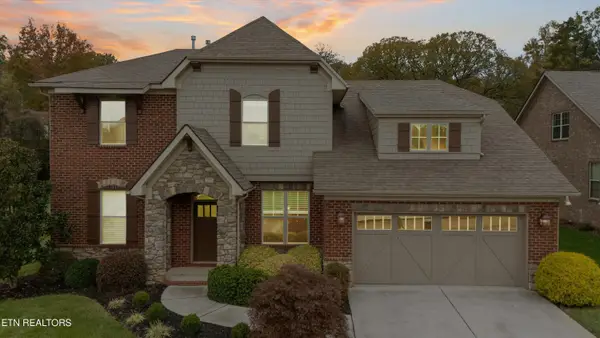 $765,000Coming Soon4 beds 4 baths
$765,000Coming Soon4 beds 4 baths12210 Inglecrest Lane, Knoxville, TN 37934
MLS# 1320276Listed by: PARK + ALLEY - New
 $374,900Active3 beds 2 baths2,100 sq. ft.
$374,900Active3 beds 2 baths2,100 sq. ft.8011 Millertown Pike, Knoxville, TN 37924
MLS# 1320277Listed by: STEPHENSON REALTY & AUCTION - Open Sat, 5 to 7pmNew
 $525,000Active5 beds 4 baths3,072 sq. ft.
$525,000Active5 beds 4 baths3,072 sq. ft.1708 Cedar Lane, Knoxville, TN 37918
MLS# 1320279Listed by: EXP REALTY, LLC
