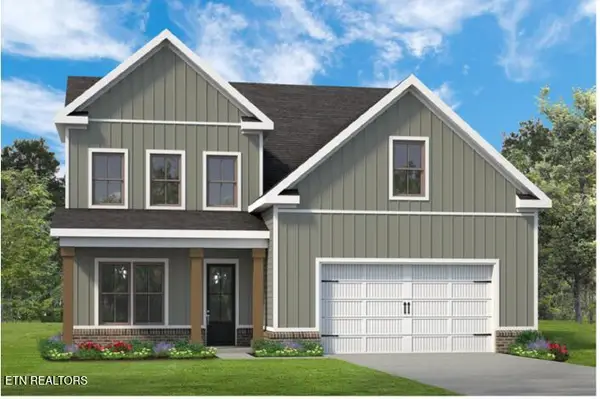7942 Conductor Way, Knoxville, TN 37931
Local realty services provided by:Better Homes and Gardens Real Estate Gwin Realty
7942 Conductor Way,Knoxville, TN 37931
$450,000
- 3 Beds
- 3 Baths
- 3,017 sq. ft.
- Single family
- Pending
Listed by:shawn roderiques
Office:woody creek realty, llc.
MLS#:1312755
Source:TN_KAAR
Price summary
- Price:$450,000
- Price per sq. ft.:$149.15
- Monthly HOA dues:$175
About this home
Welcome to this beautifully renovated End-Unit Condo, offering the perfect blend of comfort and versatility. On the Main level you have 2 bedrooms and 2 full bathrooms with new hardwood floors, new wall trim detail in Primary and fully remodeled ensuite bathroom. The Kitchen has all new appliances with double oven gas range, granite countertops, and a large pantry. Upstairs includes gas fire place, covered porch with tile floor, laundry room, and 2-car garage. The walkout lower level provides a separate living space, making it an ideal in-law suite or living space for returning college students or visiting grandkids. Downstairs you have an additional bedroom, flex room/office, great room, full bathroom, rubber floor Gym/workshop, washer/dryer hook-up, full kitchen complete with all appliances and hardwood floors in main areas. The lower level also has a screened in patio. This condo is perfect for those seeking a flexible living arrangement with all the comforts of home
Numerous updates to the property include: renovated master bath with tile shower and heated tile floors, new paint throughout, new hardwood floors on main level, all new kitchen appliances, new lighting, new roof, new garage floor foundation, updated pantry and laundry, and more!
Contact an agent
Home facts
- Year built:2009
- Listing ID #:1312755
- Added:35 day(s) ago
- Updated:August 30, 2025 at 07:44 AM
Rooms and interior
- Bedrooms:3
- Total bathrooms:3
- Full bathrooms:3
- Living area:3,017 sq. ft.
Heating and cooling
- Cooling:Central Cooling
- Heating:Central, Electric
Structure and exterior
- Year built:2009
- Building area:3,017 sq. ft.
Schools
- High school:Karns
- Middle school:Karns
- Elementary school:Amherst
Utilities
- Sewer:Public Sewer
Finances and disclosures
- Price:$450,000
- Price per sq. ft.:$149.15
New listings near 7942 Conductor Way
 $379,900Active3 beds 3 baths2,011 sq. ft.
$379,900Active3 beds 3 baths2,011 sq. ft.7353 Sun Blossom #114, Knoxville, TN 37924
MLS# 1307924Listed by: THE GROUP REAL ESTATE BROKERAGE $605,000Pending4 beds 3 baths2,941 sq. ft.
$605,000Pending4 beds 3 baths2,941 sq. ft.11600 Mount Leconte Drive, Knoxville, TN 37932
MLS# 1316587Listed by: WOODY CREEK REALTY, LLC- New
 $298,870Active3 beds 3 baths1,381 sq. ft.
$298,870Active3 beds 3 baths1,381 sq. ft.7223 Traphill Lane, Knoxville, TN 37921
MLS# 1316572Listed by: D.R. HORTON - New
 $294,760Active3 beds 3 baths1,381 sq. ft.
$294,760Active3 beds 3 baths1,381 sq. ft.7217 Traphill Lane, Knoxville, TN 37921
MLS# 1316573Listed by: D.R. HORTON - New
 $294,760Active3 beds 3 baths1,381 sq. ft.
$294,760Active3 beds 3 baths1,381 sq. ft.7219 Traphill Lane, Knoxville, TN 37921
MLS# 1316575Listed by: D.R. HORTON - New
 $294,760Active3 beds 3 baths1,381 sq. ft.
$294,760Active3 beds 3 baths1,381 sq. ft.7221 Traphill Lane, Knoxville, TN 37921
MLS# 1316577Listed by: D.R. HORTON - New
 $599,900Active4 beds 3 baths2,696 sq. ft.
$599,900Active4 beds 3 baths2,696 sq. ft.8716 Wimbledon Drive, Knoxville, TN 37923
MLS# 1316579Listed by: REALTY EXECUTIVES ASSOCIATES ON THE SQUARE - Coming Soon
 $375,000Coming Soon3 beds 2 baths
$375,000Coming Soon3 beds 2 baths342 Chickamauga Ave, Knoxville, TN 37917
MLS# 1316585Listed by: APEX PROPERTY MANAGEMENT, LLC - New
 $864,900Active4 beds 4 baths2,942 sq. ft.
$864,900Active4 beds 4 baths2,942 sq. ft.11920 Catatoga Blvd, Knoxville, TN 37932
MLS# 1316586Listed by: REALTY EXECUTIVES ASSOCIATES  $428,176Pending3 beds 3 baths2,269 sq. ft.
$428,176Pending3 beds 3 baths2,269 sq. ft.1728 Hickory Meadows Drive, Knoxville, TN 37932
MLS# 1316565Listed by: REALTY EXECUTIVES ASSOCIATES
