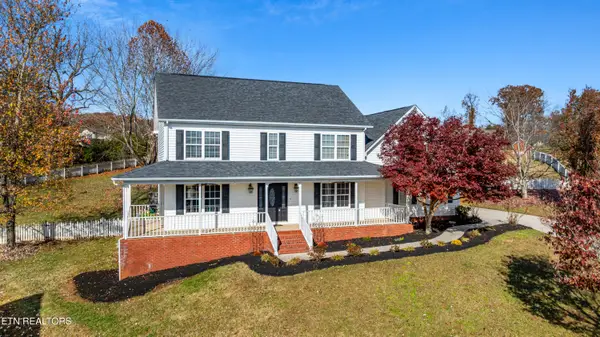7957 Conductor Way, Knoxville, TN 37931
Local realty services provided by:Better Homes and Gardens Real Estate Jackson Realty
7957 Conductor Way,Knoxville, TN 37931
$415,000
- 2 Beds
- 2 Baths
- 1,753 sq. ft.
- Single family
- Pending
Listed by: cathy storm
Office: wallace
MLS#:1306458
Source:TN_KAAR
Price summary
- Price:$415,000
- Price per sq. ft.:$236.74
- Monthly HOA dues:$175
About this home
***BETTER THAN NEW** MOVIATED SELLER *Enjoy the perks of a nearly new condo without the additional cost associated with completing your home. This condo, less than 2 years old, comes fully upgraded with features such as a new high end refrigerator, plantation shutters, glass shower doors, and a screened-in porch, to name a few. For a detailed list of upgrades, please refer to the documents. This end-unit, one-story ranch-style condo includes 2 bedrooms and 2 full bathrooms. It features granite countertops, hardwood floors, SS appliances, and a covered porch for relaxation. Also, an extended patio has been added for all your grilling needs. The kitchen boasts ample cabinet space, a large pantry, and extra room for barstools, seamlessly flowing into the living and dining areas. The spacious living area is ideal for entertaining guests. The primary suite includes 2 closets, while the primary bathroom features a crisp whites tiled shower, granite counter tops, newly added designed shower doors and a double vanity sink The guest bathroom also has a crisp white tile shower/tub combo. Linen closet of the guest bathroom. As you exit the garage into the house, the laundry room is on one side and oversize closet on the other side Cat6 and RG6 with homeruns to each bedroom. THIS IS A MUST SEE!
Contact an agent
Home facts
- Year built:2023
- Listing ID #:1306458
- Added:139 day(s) ago
- Updated:November 15, 2025 at 09:06 AM
Rooms and interior
- Bedrooms:2
- Total bathrooms:2
- Full bathrooms:2
- Living area:1,753 sq. ft.
Heating and cooling
- Cooling:Central Cooling
- Heating:Central, Electric, Forced Air
Structure and exterior
- Year built:2023
- Building area:1,753 sq. ft.
Schools
- High school:Karns
- Middle school:Karns
- Elementary school:Amherst
Utilities
- Sewer:Public Sewer
Finances and disclosures
- Price:$415,000
- Price per sq. ft.:$236.74
New listings near 7957 Conductor Way
 $513,130Pending4 beds 3 baths2,224 sq. ft.
$513,130Pending4 beds 3 baths2,224 sq. ft.2432 Lena George Lane, Knoxville, TN 37931
MLS# 1302429Listed by: WORLEY BUILDERS, INC. $380,175Pending3 beds 3 baths1,937 sq. ft.
$380,175Pending3 beds 3 baths1,937 sq. ft.1655 Lateglow Way, Knoxville, TN 37931
MLS# 1321598Listed by: WOODY CREEK REALTY, LLC $234,900Pending3 beds 2 baths952 sq. ft.
$234,900Pending3 beds 2 baths952 sq. ft.2806 Wendi Ann Drive, Knoxville, TN 37924
MLS# 1321649Listed by: KELLER WILLIAMS $400,000Pending3 beds 3 baths2,298 sq. ft.
$400,000Pending3 beds 3 baths2,298 sq. ft.209 Engert Rd, Knoxville, TN 37922
MLS# 1321846Listed by: WALLACE- New
 $115,000Active3 beds 1 baths1,098 sq. ft.
$115,000Active3 beds 1 baths1,098 sq. ft.3533 Ashland Ave, Knoxville, TN 37914
MLS# 1321851Listed by: REALTY EXECUTIVES ASSOCIATES - Coming Soon
 $357,999Coming Soon3 beds 2 baths
$357,999Coming Soon3 beds 2 baths7513 Rocky Hill Lane, Knoxville, TN 37919
MLS# 1321991Listed by: WALLACE - New
 $1,097,000Active6.15 Acres
$1,097,000Active6.15 Acres1707&1717 Loves Creek Rd, Knoxville, TN 37924
MLS# 1321994Listed by: THE REAL ESTATE FIRM, INC. - New
 $245,000Active3 beds 2 baths1,372 sq. ft.
$245,000Active3 beds 2 baths1,372 sq. ft.212 Oglewood Ave, Knoxville, TN 37917
MLS# 1321651Listed by: GOLDMAN PARTNERS REALTY, LLC - New
 $639,500Active4 beds 3 baths3,283 sq. ft.
$639,500Active4 beds 3 baths3,283 sq. ft.624 Glen Willow Drive, Knoxville, TN 37934
MLS# 1321866Listed by: CENTURY 21 MVP - Open Sat, 5 to 7pmNew
 $575,000Active5 beds 3 baths2,975 sq. ft.
$575,000Active5 beds 3 baths2,975 sq. ft.7420 Stonington Lane, Knoxville, TN 37931
MLS# 1321976Listed by: KELLER WILLIAMS REALTY
