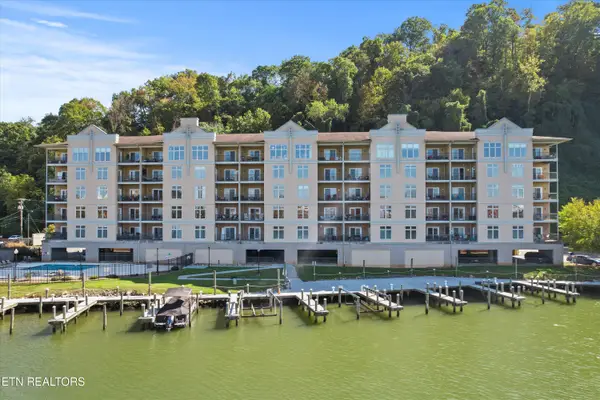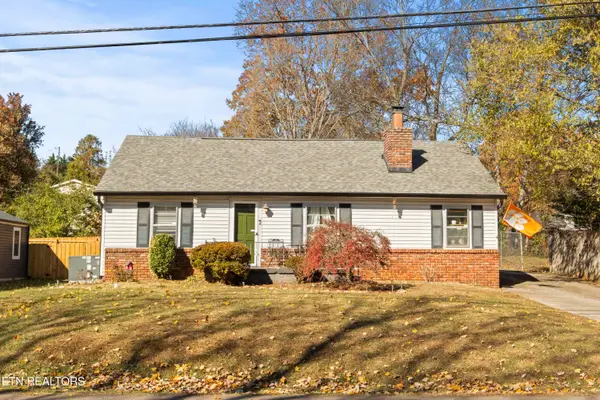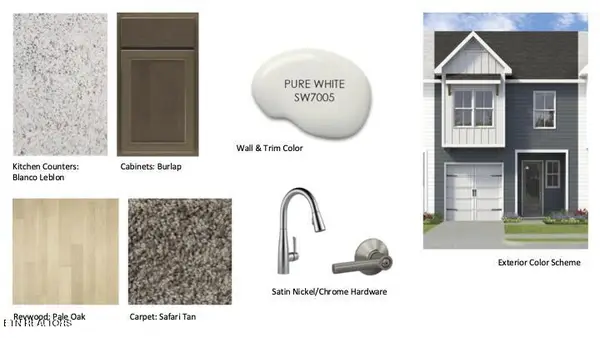8004 Burgess Falls Lane, Knoxville, TN 37931
Local realty services provided by:Better Homes and Gardens Real Estate Gwin Realty
8004 Burgess Falls Lane,Knoxville, TN 37931
$695,000
- 4 Beds
- 4 Baths
- 2,373 sq. ft.
- Single family
- Active
Listed by: terry patton, gloria deathridge
Office: weichert realtors advantage plus
MLS#:1305162
Source:TN_KAAR
Price summary
- Price:$695,000
- Price per sq. ft.:$292.88
- Monthly HOA dues:$40
About this home
This gorgeous new construction home located in the unique Cascade Falls Subdivision. A family neighborhood, community pool, club house and a beautiful waterfall. It features 4 bedrooms, 3.5 baths , walk-in closet, open floor plan, walk-in pantry, Mud room, & covered patio. The upstairs has a spacious master bedroom suite w/ full bath and 3 additional bedrooms, all with a walk-in closets. In beginning stages. Special Builder Financing Disclaimer: 6.375 to 5.375 rate is for the first year, 5.999% rate
for the 2nd year, and then 6.999% going forward as part of a 1/0 buy down. APR 7.0%.
The sample rate provided is for illustration purposes only and is valid as of 8/15/2025
and assumes a first lien position, 640 FICO score, 30-day rate lock, based on a single-
family home. (Rocket mortgage offers it for FHA VA and Conventional loans).
All terms are subject to change without notice. Loans are subject to underwriting
guidelines and the applicant's credit profiles; not all applicants will receive approval.***
Contact an agent
Home facts
- Year built:2024
- Listing ID #:1305162
- Added:570 day(s) ago
- Updated:November 15, 2025 at 04:58 PM
Rooms and interior
- Bedrooms:4
- Total bathrooms:4
- Full bathrooms:3
- Half bathrooms:1
- Living area:2,373 sq. ft.
Heating and cooling
- Cooling:Central Cooling
- Heating:Central, Electric, Heat Pump
Structure and exterior
- Year built:2024
- Building area:2,373 sq. ft.
- Lot area:0.36 Acres
Schools
- High school:Karns
- Middle school:Karns
- Elementary school:Karns Primary
Utilities
- Sewer:Public Sewer
Finances and disclosures
- Price:$695,000
- Price per sq. ft.:$292.88
New listings near 8004 Burgess Falls Lane
- New
 $365,000Active4 beds 2 baths1,970 sq. ft.
$365,000Active4 beds 2 baths1,970 sq. ft.1829 Plumb Branch Rd, Knoxville, TN 37932
MLS# 3015118Listed by: UNITED REAL ESTATE SOLUTIONS - New
 $489,000Active3 beds 2 baths2,112 sq. ft.
$489,000Active3 beds 2 baths2,112 sq. ft.703 Greenhead Lane, Knoxville, TN 37924
MLS# 1321594Listed by: WALTON GEORGE REALTY GROUP - New
 $285,000Active3 beds 2 baths1,012 sq. ft.
$285,000Active3 beds 2 baths1,012 sq. ft.5921 David Johnson Rd Rd, Knoxville, TN 37918
MLS# 1321595Listed by: WALLACE - New
 $525,000Active3 beds 2 baths1,408 sq. ft.
$525,000Active3 beds 2 baths1,408 sq. ft.3001 River Towne Way #402, Knoxville, TN 37920
MLS# 1321600Listed by: KELLER WILLIAMS SIGNATURE - New
 $395,000Active3 beds 2 baths1,696 sq. ft.
$395,000Active3 beds 2 baths1,696 sq. ft.11620 Foxford Drive, Knoxville, TN 37934
MLS# 1321606Listed by: WALLACE - New
 $305,000Active2 beds 2 baths1,362 sq. ft.
$305,000Active2 beds 2 baths1,362 sq. ft.7619 Long Shot Lane, Knoxville, TN 37918
MLS# 1321609Listed by: GABLES & GATES, REALTORS - Open Sun, 7 to 9pmNew
 $385,000Active3 beds 2 baths1,386 sq. ft.
$385,000Active3 beds 2 baths1,386 sq. ft.7620 Cedarcrest Rd, Knoxville, TN 37938
MLS# 1321628Listed by: REALTY EXECUTIVES ASSOCIATES - New
 $425,000Active3 beds 3 baths1,567 sq. ft.
$425,000Active3 beds 3 baths1,567 sq. ft.2016 Cherokee Bluff Drive, Knoxville, TN 37920
MLS# 1321632Listed by: KELLER WILLIAMS SIGNATURE - New
 $295,000Active2 beds 2 baths1,297 sq. ft.
$295,000Active2 beds 2 baths1,297 sq. ft.2207 Fenwood Drive, Knoxville, TN 37918
MLS# 1321633Listed by: REALTY EXECUTIVES ASSOCIATES - New
 $310,000Active3 beds 3 baths1,479 sq. ft.
$310,000Active3 beds 3 baths1,479 sq. ft.1726 Lateglow Way, Knoxville, TN 37931
MLS# 1321635Listed by: WOODY CREEK REALTY, LLC
