8017 Sabre Drive, Knoxville, TN 37919
Local realty services provided by:Better Homes and Gardens Real Estate Gwin Realty
8017 Sabre Drive,Knoxville, TN 37919
$429,000
- 4 Beds
- 3 Baths
- 2,400 sq. ft.
- Single family
- Active
Listed by:patricia veatch
Office:wallace
MLS#:1319818
Source:TN_KAAR
Price summary
- Price:$429,000
- Price per sq. ft.:$178.75
About this home
This Wonderful 4 Bedroom + 3 Bath, West Knoxville Home has 2 fully equipped levels of comfortable living. Plenty of room for your family, your extended family or your visiting guests. You could even use one of the levels as a rental option. The main level has 3 bedrooms and 2 full baths, with a beautiful living room that opens to a nicely renovated kitchen and dining area. The Lower Level is the perfect bonus floor. With the flexibility to be an In-Law suite, a teenagers paradise or just the perfect extra space your family needs, (or maybe even an STR.) It has a Huge Living room/Bonus room with a wood burning fireplace. There is a complete 2nd Kitchen with pantry. A large Bedroom and a Full Bath. The lower level has it's own entrance as well. Outside there is a Large Backyard with a Fantastic Patio Area For All Your Entertaining! There is also a Workshop/Storage shed with Electricity. The home has 2 separate driveways for ample parking. This 37919 zipcode home is just a stones throw from the West Town Mall and All the convenient stores and restaurants of West Knoxville. Truly a Wonderful home in a Wonderful area.
Contact an agent
Home facts
- Year built:1963
- Listing ID #:1319818
- Added:1 day(s) ago
- Updated:October 24, 2025 at 07:05 PM
Rooms and interior
- Bedrooms:4
- Total bathrooms:3
- Full bathrooms:3
- Living area:2,400 sq. ft.
Heating and cooling
- Cooling:Central Cooling
- Heating:Central, Electric
Structure and exterior
- Year built:1963
- Building area:2,400 sq. ft.
- Lot area:0.36 Acres
Schools
- High school:Bearden
- Middle school:Bearden
- Elementary school:Rocky Hill
Utilities
- Sewer:Public Sewer
Finances and disclosures
- Price:$429,000
- Price per sq. ft.:$178.75
New listings near 8017 Sabre Drive
- New
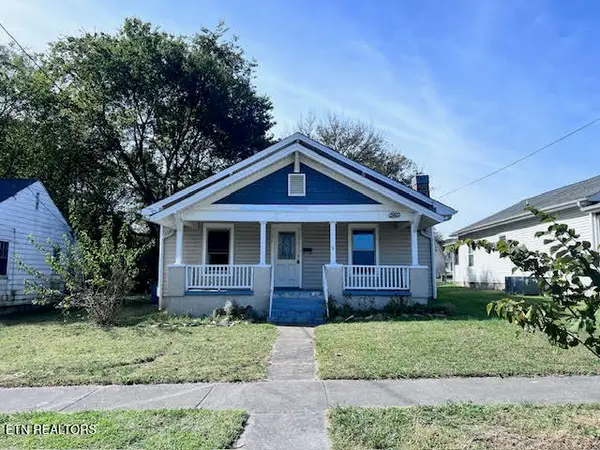 $199,900Active2 beds 1 baths1,140 sq. ft.
$199,900Active2 beds 1 baths1,140 sq. ft.3131 Galbraith St, Knoxville, TN 37921
MLS# 1319826Listed by: WEBB PROPERTIES, LLC - New
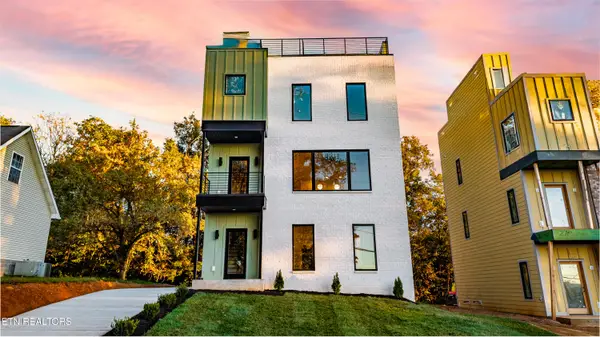 $815,000Active3 beds 4 baths2,344 sq. ft.
$815,000Active3 beds 4 baths2,344 sq. ft.2604 Vucrest Ave, Knoxville, TN 37920
MLS# 1319812Listed by: UNITED REAL ESTATE SOLUTIONS - New
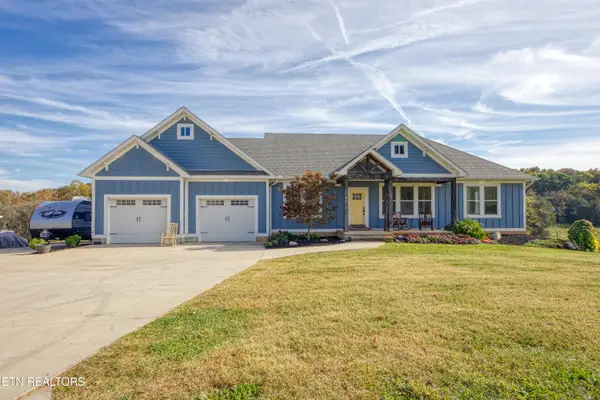 $645,000Active4 beds 3 baths3,000 sq. ft.
$645,000Active4 beds 3 baths3,000 sq. ft.6610 Jim Luttrell Lane, Knoxville, TN 37918
MLS# 1319804Listed by: REALTY EXECUTIVES ASSOCIATES - New
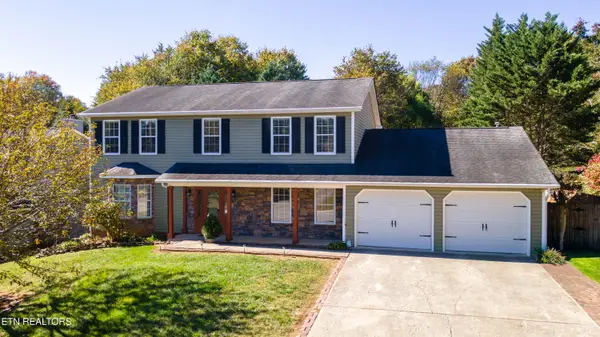 $600,000Active4 beds 3 baths2,983 sq. ft.
$600,000Active4 beds 3 baths2,983 sq. ft.1633 Cheney Rd, Knoxville, TN 37922
MLS# 1319784Listed by: REALTY EXECUTIVES ASSOCIATES - New
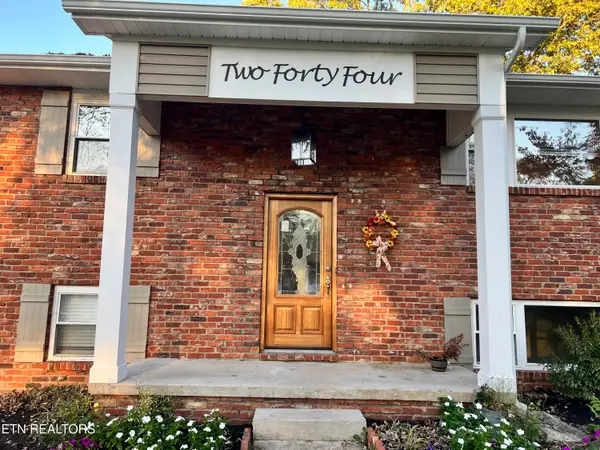 $500,000Active4 beds 3 baths1,704 sq. ft.
$500,000Active4 beds 3 baths1,704 sq. ft.244 Peterson Rd, Knoxville, TN 37934
MLS# 1319788Listed by: REALTY EXECUTIVES ASSOCIATES - New
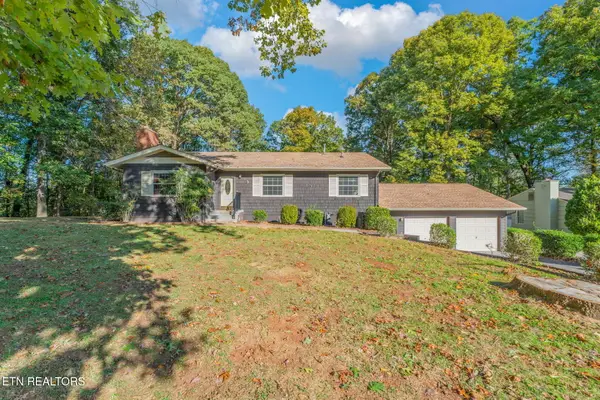 $529,000Active4 beds 3 baths2,737 sq. ft.
$529,000Active4 beds 3 baths2,737 sq. ft.1504 Whitower Drive, Knoxville, TN 37919
MLS# 1319800Listed by: KELLER WILLIAMS REALTY - New
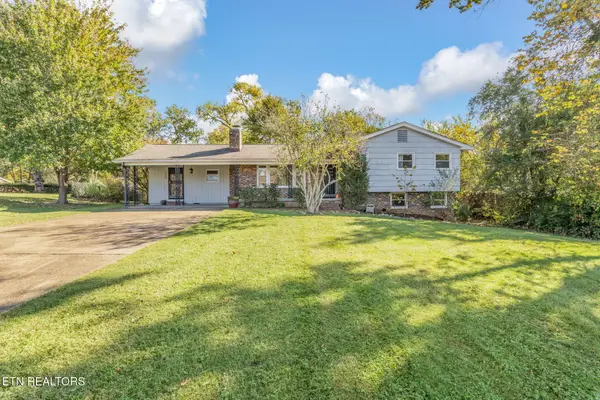 $379,900Active3 beds 2 baths2,021 sq. ft.
$379,900Active3 beds 2 baths2,021 sq. ft.6624 Candy Lane, Knoxville, TN 37920
MLS# 3003230Listed by: WALLACE - Coming Soon
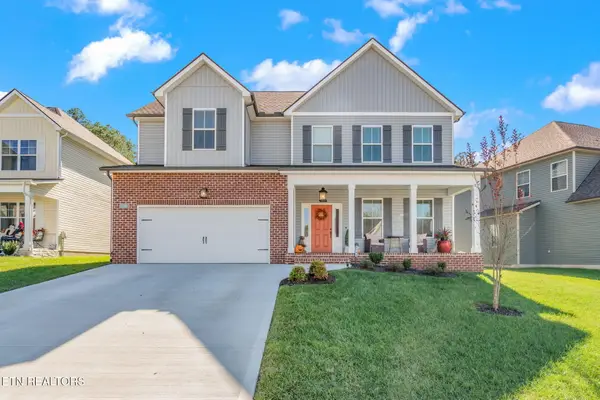 $485,000Coming Soon4 beds 3 baths
$485,000Coming Soon4 beds 3 baths1146 Madison Oaks Rd, Knoxville, TN 37924
MLS# 1319777Listed by: REALTY EXECUTIVES ASSOCIATES - New
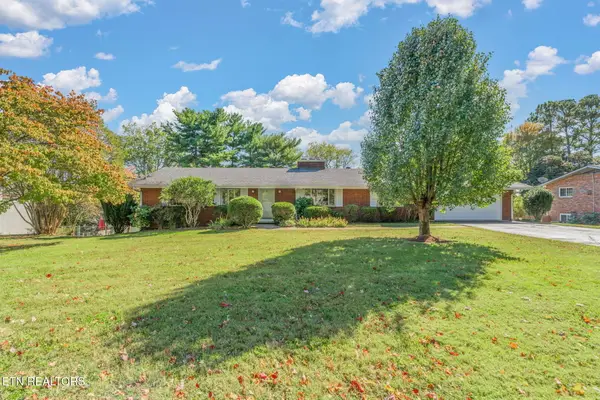 $618,500Active4 beds 3 baths3,589 sq. ft.
$618,500Active4 beds 3 baths3,589 sq. ft.8220 Corteland Drive, Knoxville, TN 37909
MLS# 1319761Listed by: SLYMAN REAL ESTATE
