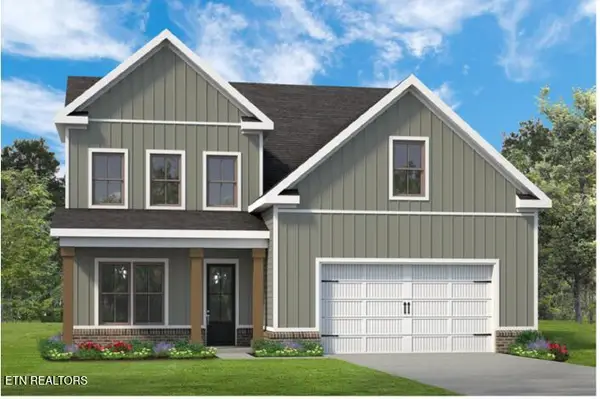814 Blue Spruce Way, Knoxville, TN 37912
Local realty services provided by:Better Homes and Gardens Real Estate Jackson Realty
814 Blue Spruce Way,Knoxville, TN 37912
$240,000
- 3 Beds
- 3 Baths
- 1,165 sq. ft.
- Single family
- Pending
Listed by:karli rist pritchard
Office:realty executives associates
MLS#:1302825
Source:TN_KAAR
Price summary
- Price:$240,000
- Price per sq. ft.:$206.01
- Monthly HOA dues:$125
About this home
Welcome to 814 Blue Spruce Way - an all-brick, maintenance-free townhome located in North Knoxville's 37912 zip code, just minutes from Fountain City and downtown. This spacious 3-bedroom, 2.5-bath home offers the perfect blend of comfort and convenience, featuring fresh paint, new flooring throughout the main level, and an abundance of natural light. The functional layout includes a large living area, a guest-friendly half bath on the main level, and a bright kitchen that opens to a private back deck—ideal for relaxing or entertaining. Upstairs, you'll find all three bedrooms, two full baths, and a conveniently located laundry area. Additional features include a one-car garage and private driveway. The HOA covers exterior maintenance—including the roof and studs out—as well as lawn and grounds care, providing a truly low-maintenance lifestyle in a well-kept community. Clean, move-in ready, and full of charm—this one won't last long!
Contact an agent
Home facts
- Year built:2006
- Listing ID #:1302825
- Added:118 day(s) ago
- Updated:September 12, 2025 at 06:09 PM
Rooms and interior
- Bedrooms:3
- Total bathrooms:3
- Full bathrooms:2
- Half bathrooms:1
- Living area:1,165 sq. ft.
Heating and cooling
- Cooling:Central Cooling
- Heating:Central, Electric
Structure and exterior
- Year built:2006
- Building area:1,165 sq. ft.
Utilities
- Sewer:Public Sewer
Finances and disclosures
- Price:$240,000
- Price per sq. ft.:$206.01
New listings near 814 Blue Spruce Way
 $379,900Active3 beds 3 baths2,011 sq. ft.
$379,900Active3 beds 3 baths2,011 sq. ft.7353 Sun Blossom #114, Knoxville, TN 37924
MLS# 1307924Listed by: THE GROUP REAL ESTATE BROKERAGE $605,000Pending4 beds 3 baths2,941 sq. ft.
$605,000Pending4 beds 3 baths2,941 sq. ft.11600 Mount Leconte Drive, Knoxville, TN 37932
MLS# 1316587Listed by: WOODY CREEK REALTY, LLC- New
 $298,870Active3 beds 3 baths1,381 sq. ft.
$298,870Active3 beds 3 baths1,381 sq. ft.7223 Traphill Lane, Knoxville, TN 37921
MLS# 1316572Listed by: D.R. HORTON - New
 $294,760Active3 beds 3 baths1,381 sq. ft.
$294,760Active3 beds 3 baths1,381 sq. ft.7217 Traphill Lane, Knoxville, TN 37921
MLS# 1316573Listed by: D.R. HORTON - New
 $294,760Active3 beds 3 baths1,381 sq. ft.
$294,760Active3 beds 3 baths1,381 sq. ft.7219 Traphill Lane, Knoxville, TN 37921
MLS# 1316575Listed by: D.R. HORTON - New
 $294,760Active3 beds 3 baths1,381 sq. ft.
$294,760Active3 beds 3 baths1,381 sq. ft.7221 Traphill Lane, Knoxville, TN 37921
MLS# 1316577Listed by: D.R. HORTON - New
 $599,900Active4 beds 3 baths2,696 sq. ft.
$599,900Active4 beds 3 baths2,696 sq. ft.8716 Wimbledon Drive, Knoxville, TN 37923
MLS# 1316579Listed by: REALTY EXECUTIVES ASSOCIATES ON THE SQUARE - Coming Soon
 $375,000Coming Soon3 beds 2 baths
$375,000Coming Soon3 beds 2 baths342 Chickamauga Ave, Knoxville, TN 37917
MLS# 1316585Listed by: APEX PROPERTY MANAGEMENT, LLC - New
 $864,900Active4 beds 4 baths2,942 sq. ft.
$864,900Active4 beds 4 baths2,942 sq. ft.11920 Catatoga Blvd, Knoxville, TN 37932
MLS# 1316586Listed by: REALTY EXECUTIVES ASSOCIATES  $428,176Pending3 beds 3 baths2,269 sq. ft.
$428,176Pending3 beds 3 baths2,269 sq. ft.1728 Hickory Meadows Drive, Knoxville, TN 37932
MLS# 1316565Listed by: REALTY EXECUTIVES ASSOCIATES
