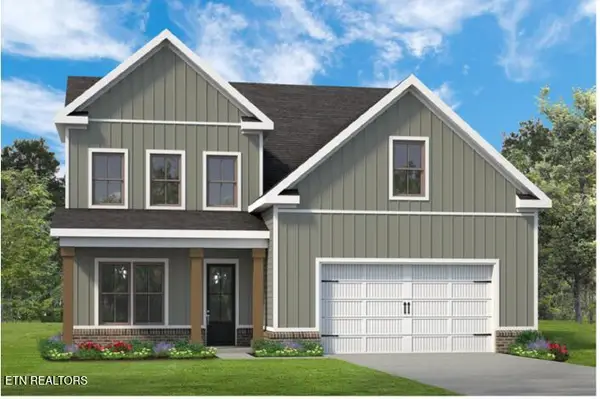8408 Woodbrook Drive, Knoxville, TN 37919
Local realty services provided by:Better Homes and Gardens Real Estate Jackson Realty
8408 Woodbrook Drive,Knoxville, TN 37919
$414,999
- 4 Beds
- 4 Baths
- 2,959 sq. ft.
- Single family
- Pending
Listed by:beth mccullah
Office:your home sold guaranteed real
MLS#:1302594
Source:TN_KAAR
Price summary
- Price:$414,999
- Price per sq. ft.:$140.25
- Monthly HOA dues:$6.25
About this home
New price reduction of $10k!! Seller is ready to make an deal-show and sell!! Awesome home located in a lovely neighborhood which includes a community pool and only 5 mins from Bearden Highschool Come see this rare find w/ almost 3,000 sq ft home in West Knoxville w/ finished basement which includes a 1/2 bath & large bonus room or game room w/ fireplace. Homes includes original hardwood floors and new LVP floors. Large formal dining room as well as a den w/ wood burning fireplace and formal living room. Kitchen includes new stovetop, hood, double oven and dishwasher (also includes Refrigerator, just not brand new). Home also has a fenced in backyard perfect for pets and children (fence roughly 3 yrs old). Must see the Huge master bedroom upstairs, you will love the space! This price is well below the appraised value, come enjoy instant equity in this property! Previous foundation issues have been fixed and there is a lifetime transferable warranty.
ATTENTION HOME BUYERS: This Certified Pre-Owned Home comes loaded with EXCLUSIVE benefits - including a 12-month home warranty, our Buy Back Guarantee, and thousands in built-in savings! Buy with confidence knowing your purchase is backed by our satisfaction guarantee. Enjoy a stress-free move and peace of mind that few homes can offer. Schedule your private showing today!
Contact an agent
Home facts
- Year built:1979
- Listing ID #:1302594
- Added:110 day(s) ago
- Updated:September 02, 2025 at 08:13 PM
Rooms and interior
- Bedrooms:4
- Total bathrooms:4
- Full bathrooms:2
- Half bathrooms:2
- Living area:2,959 sq. ft.
Heating and cooling
- Cooling:Central Cooling
- Heating:Central, Electric
Structure and exterior
- Year built:1979
- Building area:2,959 sq. ft.
- Lot area:0.01 Acres
Schools
- High school:Bearden
- Middle school:Bearden
- Elementary school:West Hills
Utilities
- Sewer:Public Sewer
Finances and disclosures
- Price:$414,999
- Price per sq. ft.:$140.25
New listings near 8408 Woodbrook Drive
 $379,900Active3 beds 3 baths2,011 sq. ft.
$379,900Active3 beds 3 baths2,011 sq. ft.7353 Sun Blossom #114, Knoxville, TN 37924
MLS# 1307924Listed by: THE GROUP REAL ESTATE BROKERAGE $605,000Pending4 beds 3 baths2,941 sq. ft.
$605,000Pending4 beds 3 baths2,941 sq. ft.11600 Mount Leconte Drive, Knoxville, TN 37932
MLS# 1316587Listed by: WOODY CREEK REALTY, LLC- New
 $298,870Active3 beds 3 baths1,381 sq. ft.
$298,870Active3 beds 3 baths1,381 sq. ft.7223 Traphill Lane, Knoxville, TN 37921
MLS# 1316572Listed by: D.R. HORTON - New
 $294,760Active3 beds 3 baths1,381 sq. ft.
$294,760Active3 beds 3 baths1,381 sq. ft.7217 Traphill Lane, Knoxville, TN 37921
MLS# 1316573Listed by: D.R. HORTON - New
 $294,760Active3 beds 3 baths1,381 sq. ft.
$294,760Active3 beds 3 baths1,381 sq. ft.7219 Traphill Lane, Knoxville, TN 37921
MLS# 1316575Listed by: D.R. HORTON - New
 $294,760Active3 beds 3 baths1,381 sq. ft.
$294,760Active3 beds 3 baths1,381 sq. ft.7221 Traphill Lane, Knoxville, TN 37921
MLS# 1316577Listed by: D.R. HORTON - New
 $599,900Active4 beds 3 baths2,696 sq. ft.
$599,900Active4 beds 3 baths2,696 sq. ft.8716 Wimbledon Drive, Knoxville, TN 37923
MLS# 1316579Listed by: REALTY EXECUTIVES ASSOCIATES ON THE SQUARE - Coming Soon
 $375,000Coming Soon3 beds 2 baths
$375,000Coming Soon3 beds 2 baths342 Chickamauga Ave, Knoxville, TN 37917
MLS# 1316585Listed by: APEX PROPERTY MANAGEMENT, LLC - New
 $864,900Active4 beds 4 baths2,942 sq. ft.
$864,900Active4 beds 4 baths2,942 sq. ft.11920 Catatoga Blvd, Knoxville, TN 37932
MLS# 1316586Listed by: REALTY EXECUTIVES ASSOCIATES  $428,176Pending3 beds 3 baths2,269 sq. ft.
$428,176Pending3 beds 3 baths2,269 sq. ft.1728 Hickory Meadows Drive, Knoxville, TN 37932
MLS# 1316565Listed by: REALTY EXECUTIVES ASSOCIATES
