8500 River Club Way, Knoxville, TN 37922
Local realty services provided by:Better Homes and Gardens Real Estate Jackson Realty
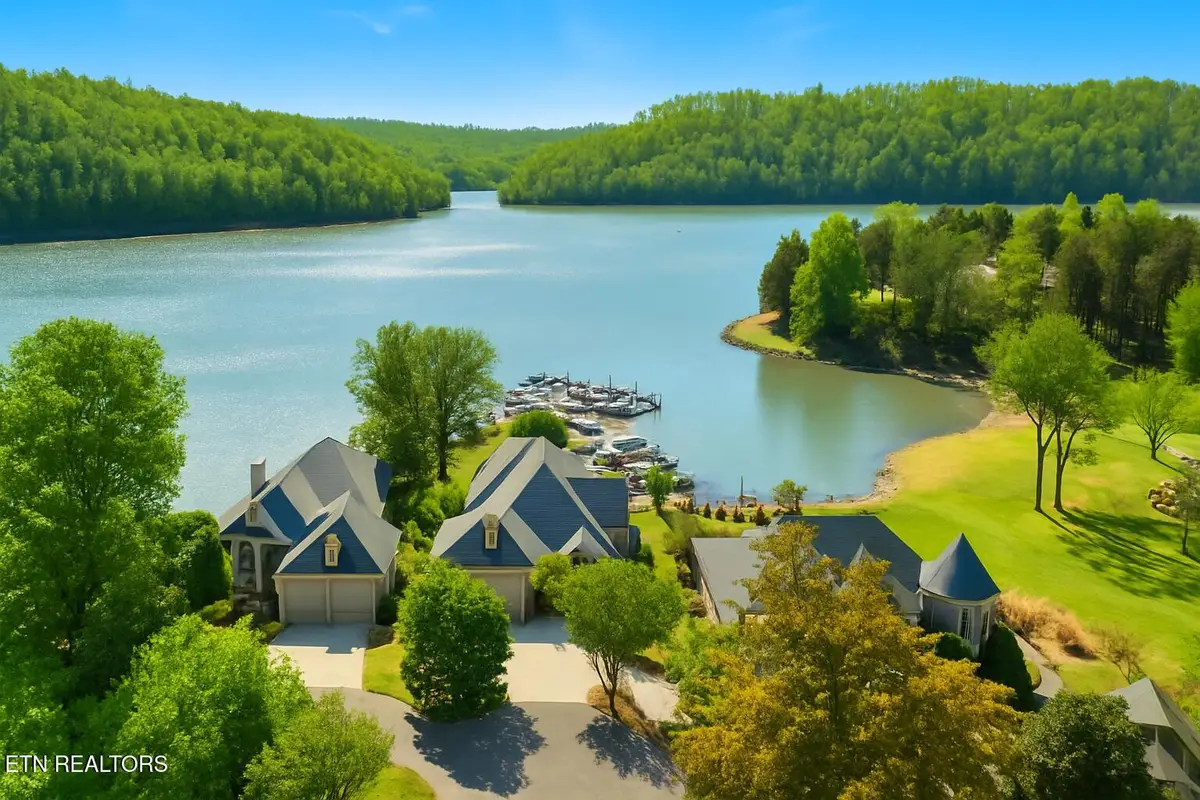
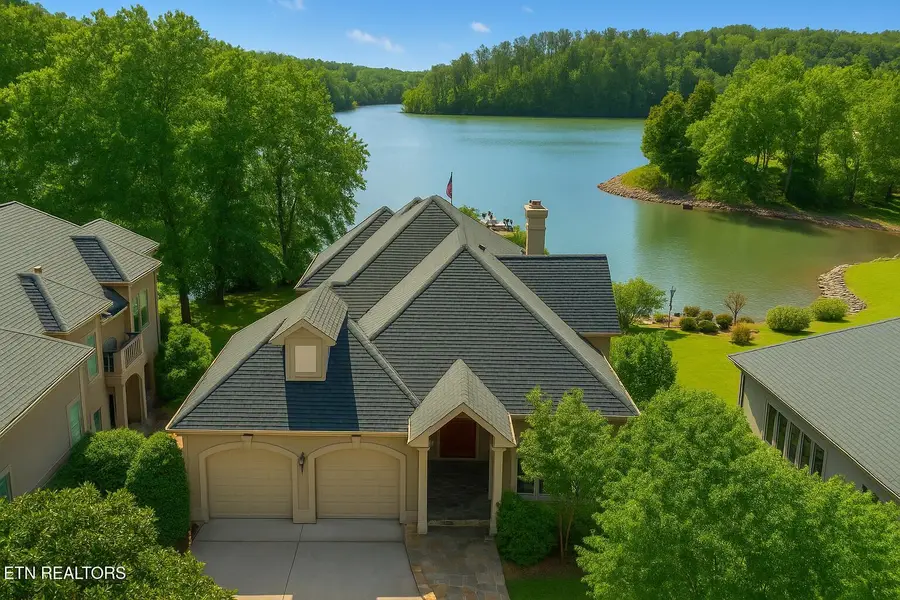
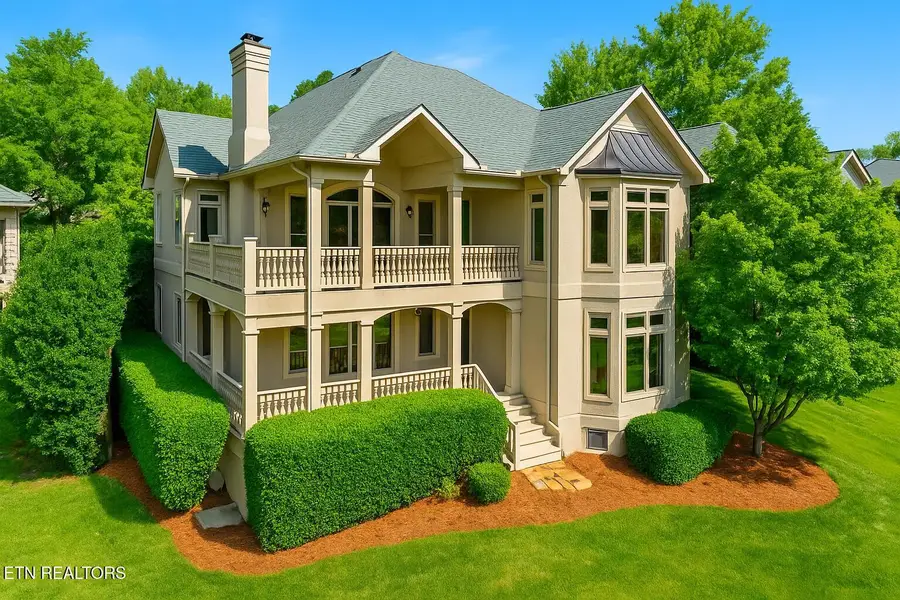
8500 River Club Way,Knoxville, TN 37922
$1,599,900
- 4 Beds
- 5 Baths
- 4,920 sq. ft.
- Single family
- Pending
Listed by:shannon mccarthy
Office:realty executives associates
MLS#:1292105
Source:TN_KAAR
Price summary
- Price:$1,599,900
- Price per sq. ft.:$325.18
- Monthly HOA dues:$366.67
About this home
Welcome to 8500 River Club Way in the premier gated River Club community in one of the most sought after zip codes in Knoxville. Come experience some of the best water views in Knoxville in this 4,920 sq ft lakefront custom built home featuring 4 substantial sized bedrooms, 3 full baths, 2 half baths, 3 covered porches, 2 fireplaces, a partially finished basement that could add an additional 2438 sq ft, and a designated boat slip available to transfer to new owner. Beauty awaits upon entry into this lakefront master piece encompassing panoramic views of Lake Loudon and the Tennessee River throughout. The main floor of this home boasts a large entertaining eat-in kitchen, formal dining, room, laundry with built in cabinets, sink, fridge, and ironing board, great room with vaulted ceilings and gas fireplace, Primary en-suite with dual vanity bathroom, jetted garden tub, and 2 his/hers walk in closets. Bottom level of this exquisite home features a 2nd primary en-suite, 2 bedrooms, an office area, and a 2nd family room with a stone wall gas fireplace. Both floors are situated with large windows showing off prime lake views and open to expansive wrap around porches for you to enjoy all the million dollar views this home has to offer. Gourmet kitchen includes custom cabinets, gas cooktop, large granite island, vegetable sink, undercabinet lighting, walk-in pantry, built in desk area, access door to porch/grill area, and open views of the lake. This home is a blank canvas that has been meticulously maintained with only the best quality craftsmanship showcasing custom millwork throughout, hardwood floors, and windows galore. River Club offers unparalleled amenities including community dock slips/marina, Community Clubhouse, Barbeque/Picnic Areas, Pool, and Tennis Courts. Centrally located near Northshore, shopping, restaurants, highways, and only 29 minutes to the famous Neyland Stadium. 8500 River Club provides the best of both worlds—private, serene, lakefront living but also close to all the daily comforts we all love. Hurry, views like this do not last long—Claim this lakefront address today and start enjoying the lake life because life doesn't get better than this. Assigned/Leased Boat Slip #11-$1,000/Year—buyer can transfer if desired. Septic System is managed by HOA for a $400/year fee. 2 Fridges and brand new washer/dryer convey. Some pictures virtually staged. Square footage/acreage is approximate--buyer to verify all information.
Contact an agent
Home facts
- Year built:1997
- Listing Id #:1292105
- Added:162 day(s) ago
- Updated:August 11, 2025 at 09:12 PM
Rooms and interior
- Bedrooms:4
- Total bathrooms:5
- Full bathrooms:3
- Half bathrooms:2
- Living area:4,920 sq. ft.
Heating and cooling
- Cooling:Central Cooling
- Heating:Central, Electric, Propane
Structure and exterior
- Year built:1997
- Building area:4,920 sq. ft.
- Lot area:0.31 Acres
Schools
- High school:Bearden
- Middle school:West Valley
- Elementary school:Rocky Hill
Utilities
- Sewer:Septic Tank
Finances and disclosures
- Price:$1,599,900
- Price per sq. ft.:$325.18
New listings near 8500 River Club Way
- New
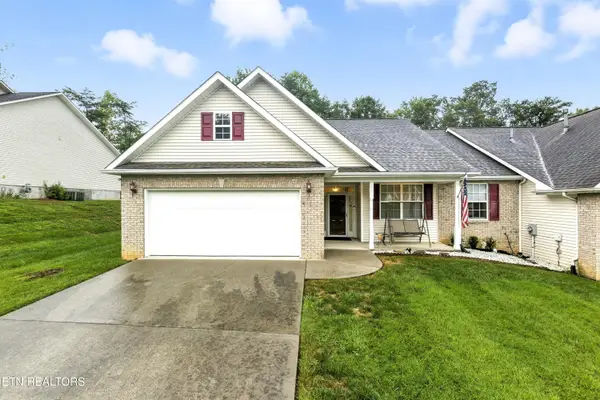 $405,000Active3 beds 2 baths1,748 sq. ft.
$405,000Active3 beds 2 baths1,748 sq. ft.1542 Graybrook Lane, Knoxville, TN 37920
MLS# 1312129Listed by: ADAM WILSON REALTY - New
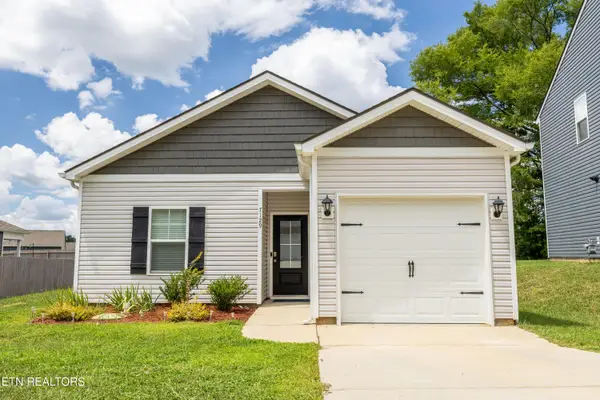 $350,000Active4 beds 2 baths1,341 sq. ft.
$350,000Active4 beds 2 baths1,341 sq. ft.7129 Dusty Rose Lane, Knoxville, TN 37921
MLS# 1312131Listed by: REALTY EXECUTIVES ASSOCIATES - New
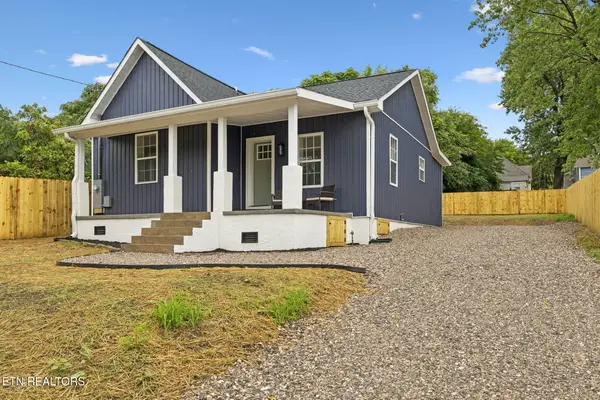 $289,000Active2 beds 2 baths964 sq. ft.
$289,000Active2 beds 2 baths964 sq. ft.1706 Davanna Ave, Knoxville, TN 37917
MLS# 1312136Listed by: REALTY EXECUTIVES ASSOCIATES - New
 $270,000Active2 beds 2 baths1,343 sq. ft.
$270,000Active2 beds 2 baths1,343 sq. ft.5212 Sinclair Drive, Knoxville, TN 37914
MLS# 1312120Listed by: THE REAL ESTATE FIRM, INC. - New
 $550,000Active4 beds 3 baths2,330 sq. ft.
$550,000Active4 beds 3 baths2,330 sq. ft.3225 Oakwood Hills Lane, Knoxville, TN 37931
MLS# 1312121Listed by: WALKER REALTY GROUP, LLC - New
 $285,000Active2 beds 2 baths1,327 sq. ft.
$285,000Active2 beds 2 baths1,327 sq. ft.870 Spring Park Rd, Knoxville, TN 37914
MLS# 1312125Listed by: REALTY EXECUTIVES ASSOCIATES - New
 $292,900Active3 beds 3 baths1,464 sq. ft.
$292,900Active3 beds 3 baths1,464 sq. ft.3533 Maggie Lynn Way #11, Knoxville, TN 37921
MLS# 1312126Listed by: ELITE REALTY  $424,900Active7.35 Acres
$424,900Active7.35 Acres0 E Governor John Hwy, Knoxville, TN 37920
MLS# 2914690Listed by: DUTTON REAL ESTATE GROUP $379,900Active3 beds 3 baths2,011 sq. ft.
$379,900Active3 beds 3 baths2,011 sq. ft.7353 Sun Blossom #99, Knoxville, TN 37924
MLS# 1307924Listed by: THE GROUP REAL ESTATE BROKERAGE- New
 $549,950Active3 beds 3 baths2,100 sq. ft.
$549,950Active3 beds 3 baths2,100 sq. ft.7520 Millertown Pike, Knoxville, TN 37924
MLS# 1312094Listed by: REALTY EXECUTIVES ASSOCIATES
