8543 Troutman Lane, Knoxville, TN 37931
Local realty services provided by:Better Homes and Gardens Real Estate Gwin Realty
8543 Troutman Lane,Knoxville, TN 37931
$599,000
- 4 Beds
- 3 Baths
- 3,116 sq. ft.
- Single family
- Active
Listed by:linda elliott
Office:woody creek realty, llc.
MLS#:1317591
Source:TN_KAAR
Price summary
- Price:$599,000
- Price per sq. ft.:$192.23
About this home
*NEW CONSTRUCTION* AND NO HOA
Our most popular Sage floor plan is a stunning one-story home that offers plenty of space for families of all sizes. With three bedrooms and two bathrooms on the main floor, this home is ideal for those seeking a functional and comfortable living space. This plan offers a finished walk out basement with an additional bedroom and bath. As you enter the home, you'll find the living room, which is connected to the dining room and kitchen. The large mudroom offers ample space for storing laundry supplies and outdoor equipment. The Primary Suite is a standout feature of this floor plan, with a large bathroom and spacious walk-in closet. The remaining bedrooms share a full bathroom, providing plenty of space for children or guests. The home also includes a large garage, offering plenty of room for storage.
Seller to pay 2% towards buyer's closing costs and pre-paids with the use of Home Front Mortgage.
Estimated finish November 2025
Contact an agent
Home facts
- Year built:2025
- Listing ID #:1317591
- Added:1 day(s) ago
- Updated:October 04, 2025 at 08:09 PM
Rooms and interior
- Bedrooms:4
- Total bathrooms:3
- Full bathrooms:3
- Living area:3,116 sq. ft.
Heating and cooling
- Cooling:Central Cooling
- Heating:Central, Electric
Structure and exterior
- Year built:2025
- Building area:3,116 sq. ft.
- Lot area:0.39 Acres
Utilities
- Sewer:Public Sewer
Finances and disclosures
- Price:$599,000
- Price per sq. ft.:$192.23
New listings near 8543 Troutman Lane
- New
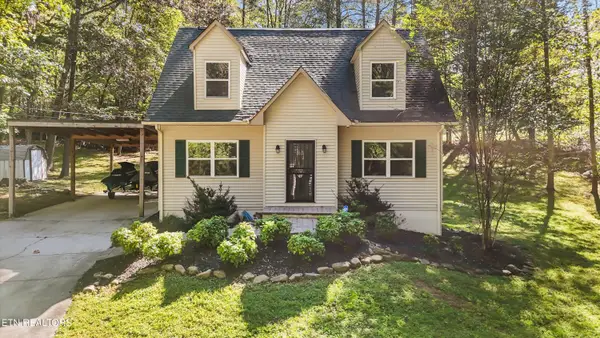 $435,000Active3 beds 2 baths1,406 sq. ft.
$435,000Active3 beds 2 baths1,406 sq. ft.3016 Williams Rd, Knoxville, TN 37932
MLS# 1317596Listed by: REALTY EXECUTIVES ASSOCIATES - Coming Soon
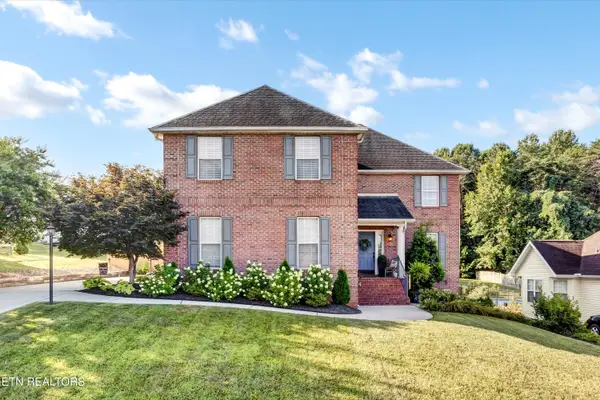 $545,000Coming Soon4 beds 3 baths
$545,000Coming Soon4 beds 3 baths9408 Trails End Rd, Knoxville, TN 37931
MLS# 1317589Listed by: REALTY EXECUTIVES KNOX VALLEY - New
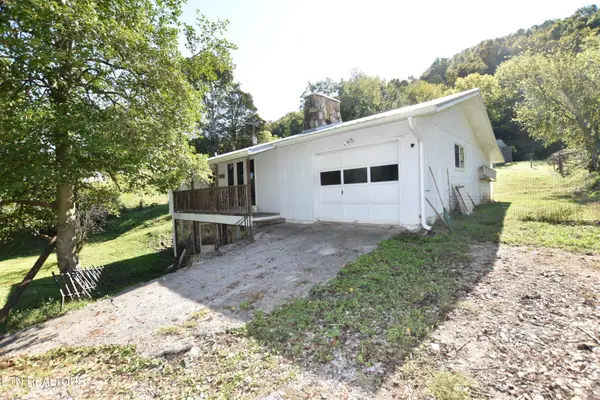 $250,000Active2 beds 2 baths1,820 sq. ft.
$250,000Active2 beds 2 baths1,820 sq. ft.6814 Texas Valley Rd, Knoxville, TN 37938
MLS# 1317577Listed by: CRYE-LEIKE REALTORS - New
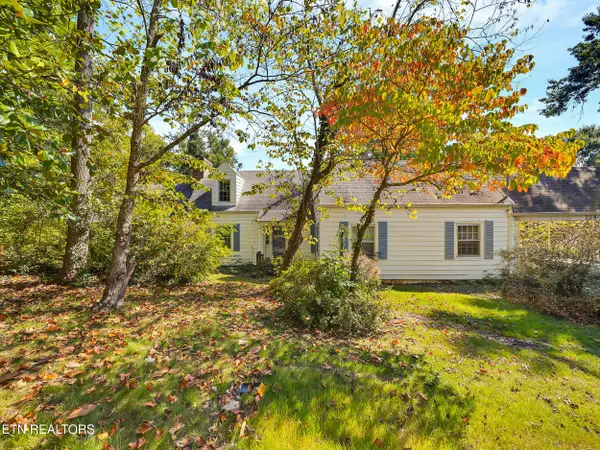 $359,999Active5 beds 3 baths2,529 sq. ft.
$359,999Active5 beds 3 baths2,529 sq. ft.114 Royal Heights Drive, Knoxville, TN 37920
MLS# 1317581Listed by: REALTY EXECUTIVES ASSOCIATES - New
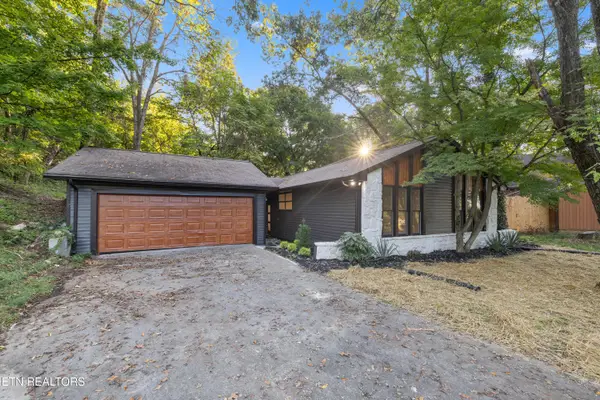 $449,900Active5 beds 3 baths2,832 sq. ft.
$449,900Active5 beds 3 baths2,832 sq. ft.1620 Blackwood Drive, Knoxville, TN 37923
MLS# 1317574Listed by: CAPSTONE REALTY GROUP - New
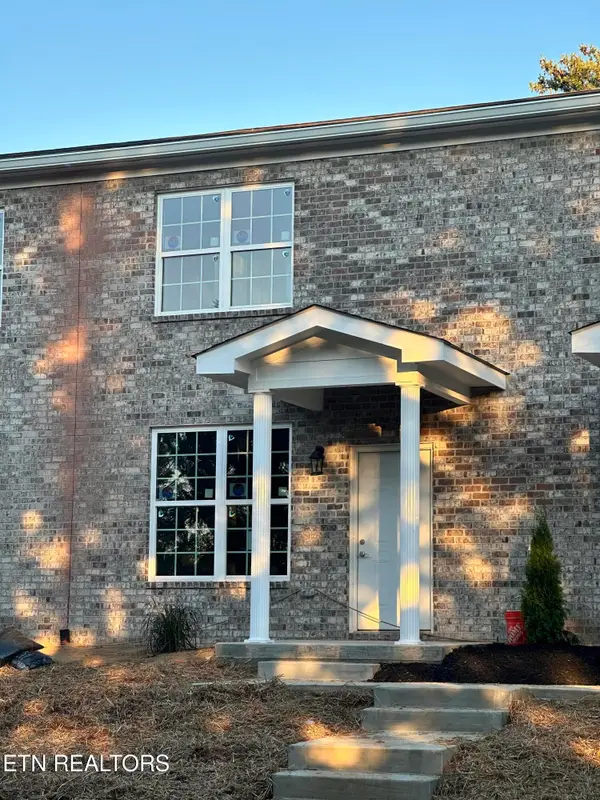 $309,900Active2 beds 3 baths1,320 sq. ft.
$309,900Active2 beds 3 baths1,320 sq. ft.481 Broome Rd #208, Knoxville, TN 37909
MLS# 1317575Listed by: REALTY EXECUTIVES ASSOCIATES - New
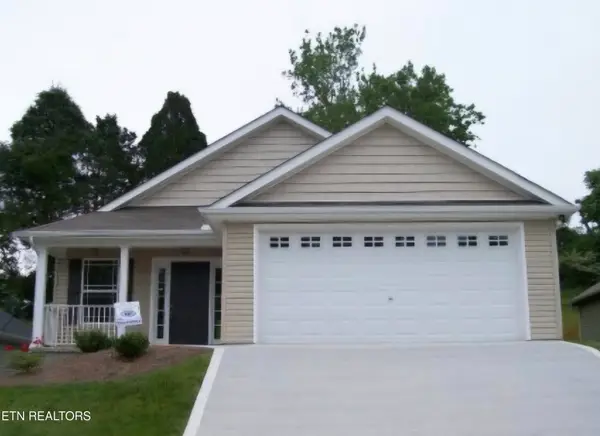 $300,000Active3 beds 2 baths1,092 sq. ft.
$300,000Active3 beds 2 baths1,092 sq. ft.10320 Boston Lane, Knoxville, TN 37932
MLS# 1317576Listed by: REALTY EXECUTIVES ASSOCIATES - New
 $825,000Active4 beds 3 baths3,212 sq. ft.
$825,000Active4 beds 3 baths3,212 sq. ft.541 Glen Abbey Blvd, Knoxville, TN 37934
MLS# 1317567Listed by: MR10 REALTY - New
 $550,000Active3 beds 3 baths1,270 sq. ft.
$550,000Active3 beds 3 baths1,270 sq. ft.920 Oak Grove Lane, Knoxville, TN 37919
MLS# 1317570Listed by: WALLACE
