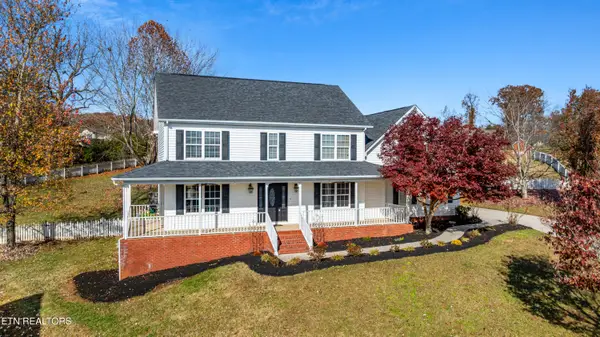8600 Olde Colony Tr #106, Knoxville, TN 37923
Local realty services provided by:Better Homes and Gardens Real Estate Gwin Realty
8600 Olde Colony Tr #106,Knoxville, TN 37923
$269,999
- 2 Beds
- 3 Baths
- 1,552 sq. ft.
- Single family
- Pending
Listed by: elizabeth merrill
Office: keller williams realty
MLS#:1306867
Source:TN_KAAR
Price summary
- Price:$269,999
- Price per sq. ft.:$173.97
- Monthly HOA dues:$115
About this home
Welcome to this charming 2-bedroom, 2.5-bath townhome offering the perfect blend of comfort, style, and convenience. Featuring an attached one-car garage and keyless/passcode door entry, this home invites you in with a friendly floor plan, ideal for both relaxing and entertaining. The main floor boasts tile and laminate flooring throughout, providing a modern and low-maintenance living space. Step out to the screened-in porch, perfect for enjoying your morning coffee or winding down in the evening watching your favorite show on the included outdoor TV. Upstairs, you'll find a massive primary suite complete with a large walk-in closet and en-suite bath—your private retreat at the end of the day. The second bedroom also offers its own private bath across the hall, making it perfect for guests or a home office. Additional highlights include recent full exterior paint, energy star windows, and fantastic amenities, including a swimming pool, walking trails, tennis and basketball courts, and a playground—ideal for families and outdoor enthusiasts. The washer and dryer remain with the home, making your move-in seamless. Don't miss the chance to make this gem your very own! Select furniture items included with acceptable offer—please inquire for details.
Contact an agent
Home facts
- Year built:1987
- Listing ID #:1306867
- Added:135 day(s) ago
- Updated:November 15, 2025 at 09:07 AM
Rooms and interior
- Bedrooms:2
- Total bathrooms:3
- Full bathrooms:2
- Half bathrooms:1
- Living area:1,552 sq. ft.
Heating and cooling
- Cooling:Central Cooling
- Heating:Central
Structure and exterior
- Year built:1987
- Building area:1,552 sq. ft.
- Lot area:0.06 Acres
Schools
- High school:Bearden
- Middle school:West Valley
- Elementary school:A L Lotts
Utilities
- Sewer:Public Sewer
Finances and disclosures
- Price:$269,999
- Price per sq. ft.:$173.97
New listings near 8600 Olde Colony Tr #106
 $513,130Pending4 beds 3 baths2,224 sq. ft.
$513,130Pending4 beds 3 baths2,224 sq. ft.2432 Lena George Lane, Knoxville, TN 37931
MLS# 1302429Listed by: WORLEY BUILDERS, INC. $380,175Pending3 beds 3 baths1,937 sq. ft.
$380,175Pending3 beds 3 baths1,937 sq. ft.1655 Lateglow Way, Knoxville, TN 37931
MLS# 1321598Listed by: WOODY CREEK REALTY, LLC $234,900Pending3 beds 2 baths952 sq. ft.
$234,900Pending3 beds 2 baths952 sq. ft.2806 Wendi Ann Drive, Knoxville, TN 37924
MLS# 1321649Listed by: KELLER WILLIAMS $400,000Pending3 beds 3 baths2,298 sq. ft.
$400,000Pending3 beds 3 baths2,298 sq. ft.209 Engert Rd, Knoxville, TN 37922
MLS# 1321846Listed by: WALLACE- New
 $115,000Active3 beds 1 baths1,098 sq. ft.
$115,000Active3 beds 1 baths1,098 sq. ft.3533 Ashland Ave, Knoxville, TN 37914
MLS# 1321851Listed by: REALTY EXECUTIVES ASSOCIATES - Coming Soon
 $357,999Coming Soon3 beds 2 baths
$357,999Coming Soon3 beds 2 baths7513 Rocky Hill Lane, Knoxville, TN 37919
MLS# 1321991Listed by: WALLACE - New
 $1,097,000Active6.15 Acres
$1,097,000Active6.15 Acres1707&1717 Loves Creek Rd, Knoxville, TN 37924
MLS# 1321994Listed by: THE REAL ESTATE FIRM, INC. - New
 $245,000Active3 beds 2 baths1,372 sq. ft.
$245,000Active3 beds 2 baths1,372 sq. ft.212 Oglewood Ave, Knoxville, TN 37917
MLS# 1321651Listed by: GOLDMAN PARTNERS REALTY, LLC - New
 $639,500Active4 beds 3 baths3,283 sq. ft.
$639,500Active4 beds 3 baths3,283 sq. ft.624 Glen Willow Drive, Knoxville, TN 37934
MLS# 1321866Listed by: CENTURY 21 MVP - Open Sat, 5 to 7pmNew
 $575,000Active5 beds 3 baths2,975 sq. ft.
$575,000Active5 beds 3 baths2,975 sq. ft.7420 Stonington Lane, Knoxville, TN 37931
MLS# 1321976Listed by: KELLER WILLIAMS REALTY
