8707 Hollingsfield Drive, Knoxville, TN 37922
Local realty services provided by:Better Homes and Gardens Real Estate Gwin Realty
8707 Hollingsfield Drive,Knoxville, TN 37922
$589,900
- 5 Beds
- 4 Baths
- 4,082 sq. ft.
- Single family
- Pending
Listed by:britica pratt
Office:woody creek realty, llc.
MLS#:1316369
Source:TN_KAAR
Price summary
- Price:$589,900
- Price per sq. ft.:$144.51
- Monthly HOA dues:$14.58
About this home
Spacious Home with Endless Potential in West Knoxville! This 5BR/3.5BA residence sits on a .44 acre lot at the end of a private cul-de-sac shared by only two homes, with a scenic horse property across the way. Surrounded by executive-level homes, this property offers the rare chance to bring your vision to life in one of Knoxville's most desirable areas. Inside, you'll find massive rooms and a generous floor plan, with plenty of space to spread out. The home is livable as-is but ready for new carpet, paint, and updates. The walk-out basement expands the living potential, offering flexibility for entertaining, or multi-generational living. Step outside to a three-tier deck, ideal for gatherings or relaxing while enjoying the private setting. With both indoor and outdoor living on a grand scale, this home is perfect for an investor or buyer ready to create something truly special. Zoned for Rocky Hill Elementary, West Valley Middle and Bearden High School.
Contact an agent
Home facts
- Year built:2004
- Listing ID #:1316369
- Added:1 day(s) ago
- Updated:September 26, 2025 at 11:26 AM
Rooms and interior
- Bedrooms:5
- Total bathrooms:4
- Full bathrooms:3
- Half bathrooms:1
- Living area:4,082 sq. ft.
Heating and cooling
- Cooling:Central Cooling
- Heating:Central, Electric
Structure and exterior
- Year built:2004
- Building area:4,082 sq. ft.
- Lot area:0.44 Acres
Schools
- High school:Bearden
- Middle school:West Valley
- Elementary school:Rocky Hill
Utilities
- Sewer:Public Sewer
Finances and disclosures
- Price:$589,900
- Price per sq. ft.:$144.51
New listings near 8707 Hollingsfield Drive
- New
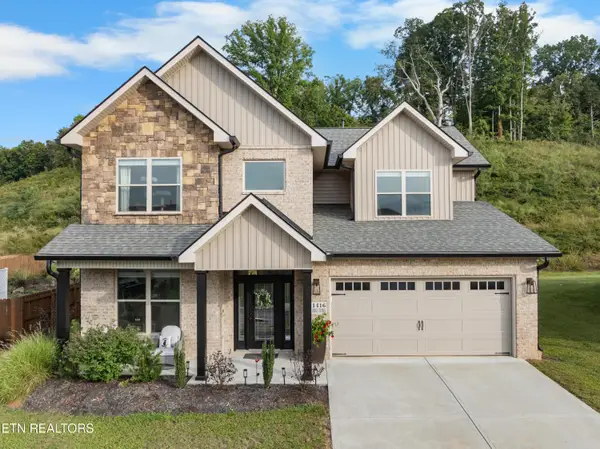 $700,000Active5 beds 3 baths2,755 sq. ft.
$700,000Active5 beds 3 baths2,755 sq. ft.1416 Ridge Climber Rd, Knoxville, TN 37922
MLS# 1316645Listed by: WALLACE - New
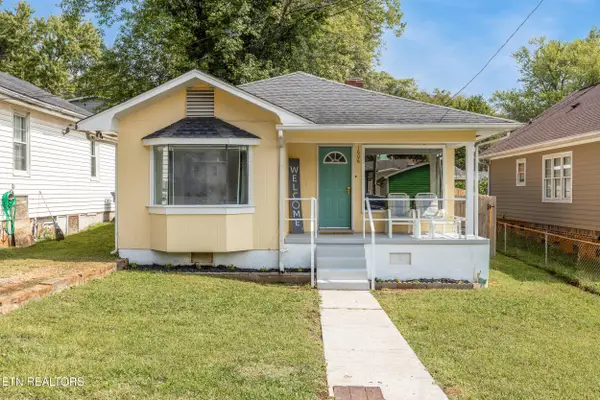 $299,500Active3 beds 2 baths1,112 sq. ft.
$299,500Active3 beds 2 baths1,112 sq. ft.1606 N 4th Ave, Knoxville, TN 37917
MLS# 1316638Listed by: HONORS REAL ESTATE SERVICES LLC - New
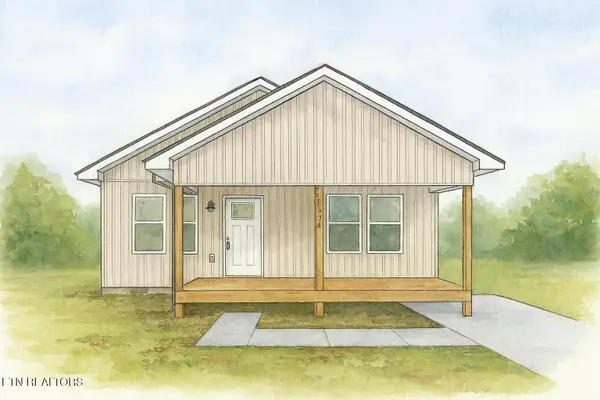 $300,000Active3 beds 2 baths1,200 sq. ft.
$300,000Active3 beds 2 baths1,200 sq. ft.0 Claude Rd, Knoxville, TN 37914
MLS# 1316639Listed by: SCENIC VIEW REALTY OF KNOXVILL - New
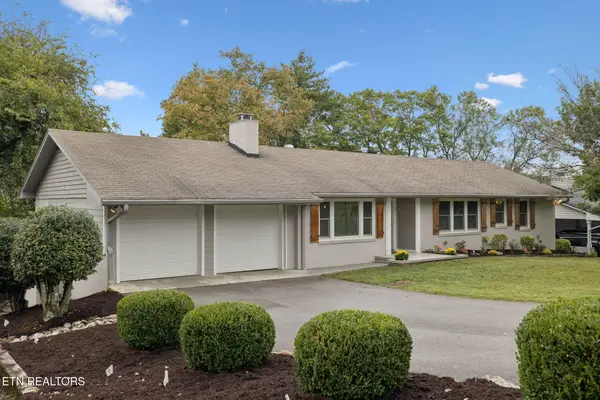 $1,175,000Active3 beds 2 baths2,400 sq. ft.
$1,175,000Active3 beds 2 baths2,400 sq. ft.3847 Wilani Rd, Knoxville, TN 37919
MLS# 1316640Listed by: REALTY EXECUTIVES ASSOCIATES - New
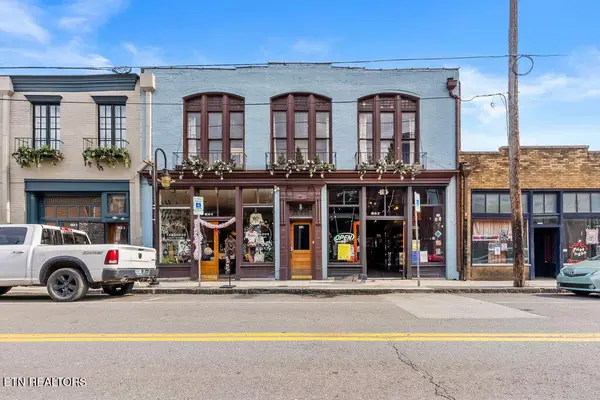 $684,500Active2 beds 2 baths1,243 sq. ft.
$684,500Active2 beds 2 baths1,243 sq. ft.110 E Jackson Ave #2, Knoxville, TN 37915
MLS# 1316632Listed by: HATCHER-HILL BROKERAGE, LLC - New
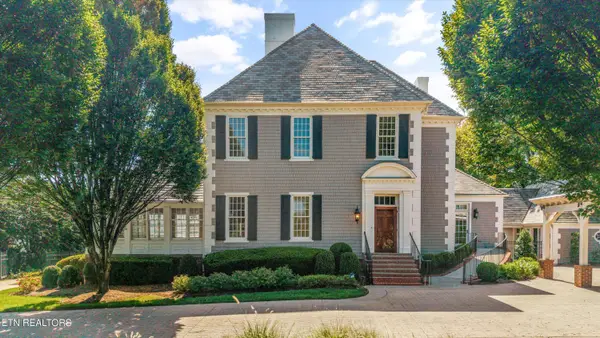 $5,250,000Active3 beds 3 baths7,479 sq. ft.
$5,250,000Active3 beds 3 baths7,479 sq. ft.3128 Kingston Pike, Knoxville, TN 37919
MLS# 1316625Listed by: REALTY EXECUTIVES ASSOCIATES - New
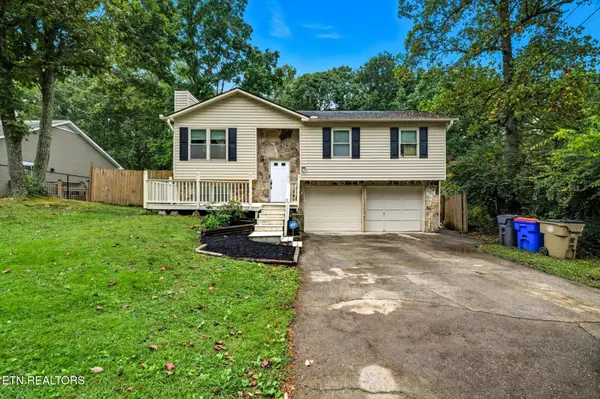 $329,500Active4 beds 3 baths1,652 sq. ft.
$329,500Active4 beds 3 baths1,652 sq. ft.6905 Ellesmere Drive, Knoxville, TN 37921
MLS# 1316627Listed by: CENTURY 21 LEGACY - New
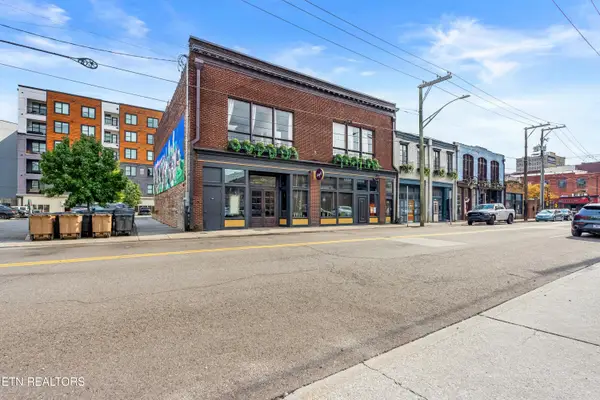 $640,500Active2 beds 2 baths1,164 sq. ft.
$640,500Active2 beds 2 baths1,164 sq. ft.110 E Jackson Ave #1, Knoxville, TN 37915
MLS# 1316631Listed by: HATCHER-HILL BROKERAGE, LLC - New
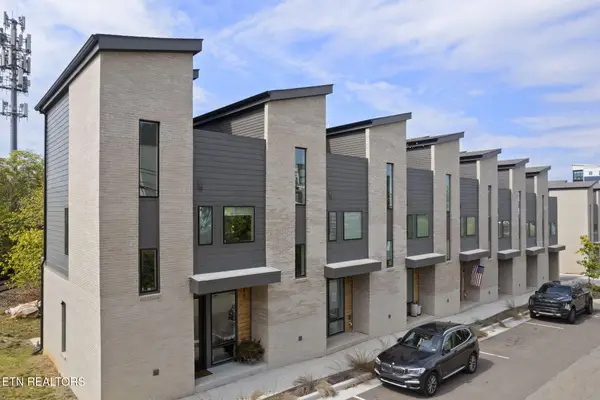 $499,900Active1 beds 1 baths1,318 sq. ft.
$499,900Active1 beds 1 baths1,318 sq. ft.433 Saint Paul St, Knoxville, TN 37920
MLS# 1316616Listed by: WALLACE - New
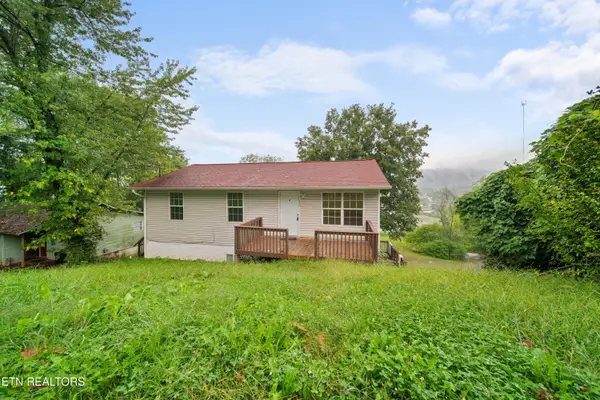 $285,000Active-- beds -- baths2,080 sq. ft.
$285,000Active-- beds -- baths2,080 sq. ft.1545 Massachusetts Ave, Knoxville, TN 37921
MLS# 1316620Listed by: EXP REALTY, LLC
