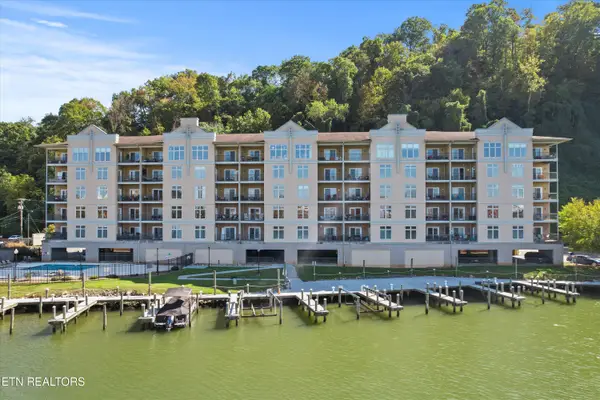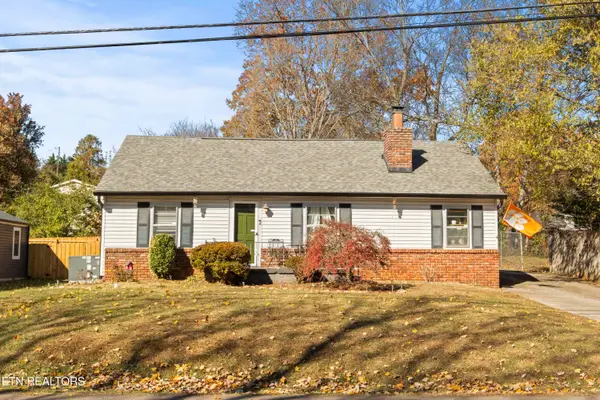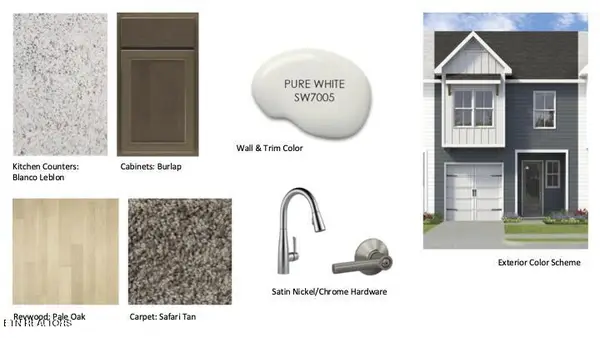8731 Tigris Pointe Ln Lane, Knoxville, TN 37924
Local realty services provided by:Better Homes and Gardens Real Estate Ben Bray & Associates
8731 Tigris Pointe Ln Lane,Knoxville, TN 37924
$369,900
- 4 Beds
- 3 Baths
- 1,699 sq. ft.
- Single family
- Active
Listed by: mary beth fox
Office: exp realty, llc.
MLS#:2994775
Source:NASHVILLE
Price summary
- Price:$369,900
- Price per sq. ft.:$217.72
About this home
Set on a large, level corner lot, this cottage brings both curb appeal and privacy. Community feel but NO RESTRICTIONS! As you step inside, you are greeted by an open floor plan with soaring vaulted ceilings, flooding the interior with natural light that showcases the new luxury vinyl tile throughout the open floor plan main level.
The primary suite on the main level is a sanctuary —with its own en suite bath and a large walk-in closet. Also on the main is a uniquely convenient half-bath/laundry combo, positioned for ease and functionality.
At the heart of the home, the kitchen delights with its abundance of counter space and storage, modern stainless steel appliances, and thoughtful layout—ideal for both casual meals and entertaining.
Retreat at the end of the day to three generous-size secondary bedrooms upstairs, the cute office nook to finish homework or gaming, or enjoy the lush outdoor surroundings—yard space ensures plenty of room for relaxing or gathering the eggs from the chicken coop. Chicken coop and storage shed will stay or can be removed if buyer prefers.
Thoughtfully designed, this home offers the perfect space with lots of room but everything you need on the main level. Put this one on the top of your list to check out!
Contact an agent
Home facts
- Year built:2005
- Listing ID #:2994775
- Added:61 day(s) ago
- Updated:November 15, 2025 at 05:21 PM
Rooms and interior
- Bedrooms:4
- Total bathrooms:3
- Full bathrooms:2
- Half bathrooms:1
- Living area:1,699 sq. ft.
Heating and cooling
- Cooling:Ceiling Fan(s), Central Air
- Heating:Central, Electric, Natural Gas
Structure and exterior
- Year built:2005
- Building area:1,699 sq. ft.
- Lot area:0.32 Acres
Utilities
- Water:Public, Water Available
- Sewer:Public Sewer
Finances and disclosures
- Price:$369,900
- Price per sq. ft.:$217.72
- Tax amount:$910
New listings near 8731 Tigris Pointe Ln Lane
- New
 $365,000Active4 beds 2 baths1,970 sq. ft.
$365,000Active4 beds 2 baths1,970 sq. ft.1829 Plumb Branch Rd, Knoxville, TN 37932
MLS# 3015118Listed by: UNITED REAL ESTATE SOLUTIONS - New
 $489,000Active3 beds 2 baths2,112 sq. ft.
$489,000Active3 beds 2 baths2,112 sq. ft.703 Greenhead Lane, Knoxville, TN 37924
MLS# 1321594Listed by: WALTON GEORGE REALTY GROUP - New
 $285,000Active3 beds 2 baths1,012 sq. ft.
$285,000Active3 beds 2 baths1,012 sq. ft.5921 David Johnson Rd Rd, Knoxville, TN 37918
MLS# 1321595Listed by: WALLACE - New
 $525,000Active3 beds 2 baths1,408 sq. ft.
$525,000Active3 beds 2 baths1,408 sq. ft.3001 River Towne Way #402, Knoxville, TN 37920
MLS# 1321600Listed by: KELLER WILLIAMS SIGNATURE - New
 $395,000Active3 beds 2 baths1,696 sq. ft.
$395,000Active3 beds 2 baths1,696 sq. ft.11620 Foxford Drive, Knoxville, TN 37934
MLS# 1321606Listed by: WALLACE - New
 $305,000Active2 beds 2 baths1,362 sq. ft.
$305,000Active2 beds 2 baths1,362 sq. ft.7619 Long Shot Lane, Knoxville, TN 37918
MLS# 1321609Listed by: GABLES & GATES, REALTORS - Open Sun, 7 to 9pmNew
 $385,000Active3 beds 2 baths1,386 sq. ft.
$385,000Active3 beds 2 baths1,386 sq. ft.7620 Cedarcrest Rd, Knoxville, TN 37938
MLS# 1321628Listed by: REALTY EXECUTIVES ASSOCIATES - New
 $425,000Active3 beds 3 baths1,567 sq. ft.
$425,000Active3 beds 3 baths1,567 sq. ft.2016 Cherokee Bluff Drive, Knoxville, TN 37920
MLS# 1321632Listed by: KELLER WILLIAMS SIGNATURE - New
 $295,000Active2 beds 2 baths1,297 sq. ft.
$295,000Active2 beds 2 baths1,297 sq. ft.2207 Fenwood Drive, Knoxville, TN 37918
MLS# 1321633Listed by: REALTY EXECUTIVES ASSOCIATES - New
 $310,000Active3 beds 3 baths1,479 sq. ft.
$310,000Active3 beds 3 baths1,479 sq. ft.1726 Lateglow Way, Knoxville, TN 37931
MLS# 1321635Listed by: WOODY CREEK REALTY, LLC
