8824 Carriage House Way, Knoxville, TN 37923
Local realty services provided by:Better Homes and Gardens Real Estate Jackson Realty
8824 Carriage House Way,Knoxville, TN 37923
$434,900
- 4 Beds
- 3 Baths
- 2,692 sq. ft.
- Single family
- Active
Listed by:adam wilson
Office:adam wilson realty
MLS#:1304565
Source:TN_KAAR
Price summary
- Price:$434,900
- Price per sq. ft.:$161.55
- Monthly HOA dues:$206
About this home
Top To Bottom - Picture perfect main level has everything you need but the bonus basement has everything else that you could want! Single step in from the front door and the garage is easy on the knees for long term living. Open kitchen has plenty of countertops and cabinets without being wasteful with space. Great room design is ideal for entertaining groups large and small. Private deck has a wooded view and soothing sounds of a backyard creek. Master on the main with two additional bedrooms that can also be an office, gym or hobby lobby. Walkout basement can easily serve as multigenerational additional living quarters or set it up as the ultimate man cave with room for multiple game tables (cards, pool, ping-pong, air hockey) and still have room for that oversized sectional. Spacious basement fourth bedroom has adjacent full bath. Best of all is the workshop/extra storage that can accommodate all of your projects that you will start and never quite finish. Take a dip in the neighborhood pool while someone else mows your lawn this summer. County only taxes. Make home a place you want to be - Schedule your showing today!
Contact an agent
Home facts
- Year built:2007
- Listing ID #:1304565
- Added:122 day(s) ago
- Updated:October 12, 2025 at 01:14 AM
Rooms and interior
- Bedrooms:4
- Total bathrooms:3
- Full bathrooms:3
- Living area:2,692 sq. ft.
Heating and cooling
- Cooling:Central Cooling
- Heating:Central, Electric
Structure and exterior
- Year built:2007
- Building area:2,692 sq. ft.
Schools
- High school:Bearden
- Middle school:West Valley
- Elementary school:A L Lotts
Utilities
- Sewer:Public Sewer
Finances and disclosures
- Price:$434,900
- Price per sq. ft.:$161.55
New listings near 8824 Carriage House Way
- New
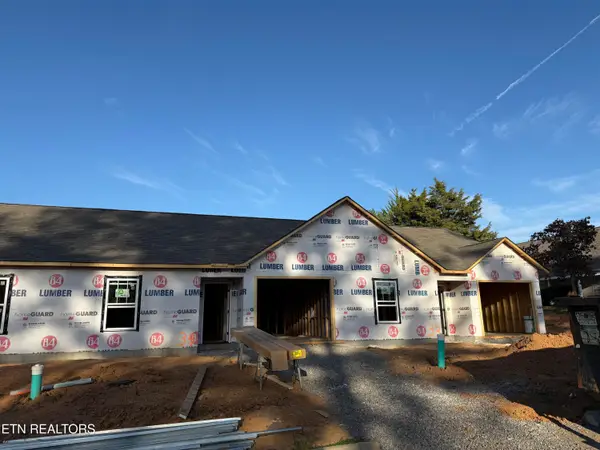 $264,900Active2 beds 2 baths1,000 sq. ft.
$264,900Active2 beds 2 baths1,000 sq. ft.7308 Woodpecker Way #33, Knoxville, TN 37921
MLS# 1318545Listed by: ELITE REALTY - New
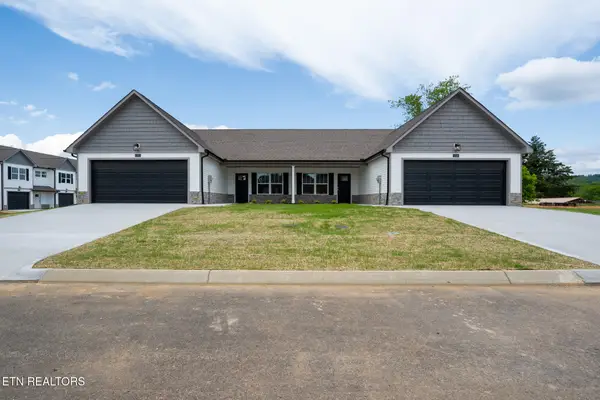 $309,900Active3 beds 2 baths1,311 sq. ft.
$309,900Active3 beds 2 baths1,311 sq. ft.7305 Bonnie Marie Way #48, Knoxville, TN 37921
MLS# 1318548Listed by: ELITE REALTY - New
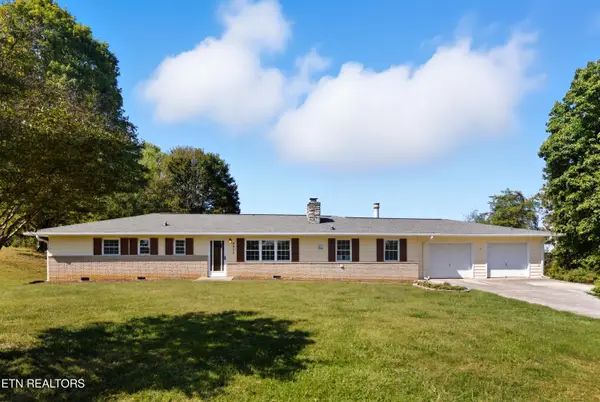 $349,900Active3 beds 2 baths2,040 sq. ft.
$349,900Active3 beds 2 baths2,040 sq. ft.6917 Ridgeview Rd, Knoxville, TN 37918
MLS# 1318538Listed by: ELITE REALTY - New
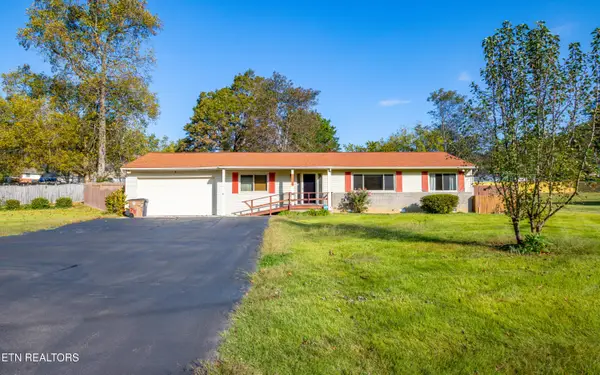 $335,000Active3 beds 2 baths1,800 sq. ft.
$335,000Active3 beds 2 baths1,800 sq. ft.341 Sarvis Drive, Knoxville, TN 37920
MLS# 1318540Listed by: UNITED REAL ESTATE SOLUTIONS - New
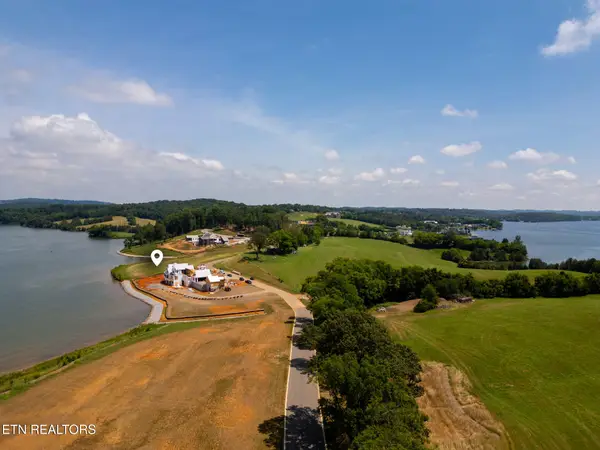 $2,450,000Active5.13 Acres
$2,450,000Active5.13 Acres0 Arcadia Peninsula Way, Knoxville, TN 37922
MLS# 1318534Listed by: FLYNN REALTY - New
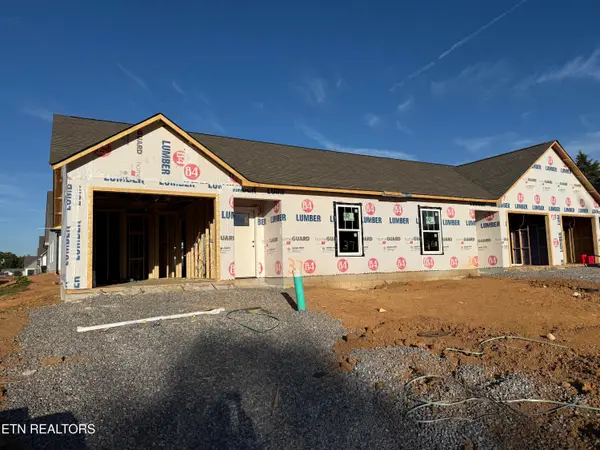 $264,900Active2 beds 2 baths1,000 sq. ft.
$264,900Active2 beds 2 baths1,000 sq. ft.7318 Woodpecker Way #37, Knoxville, TN 37921
MLS# 1318536Listed by: ELITE REALTY - New
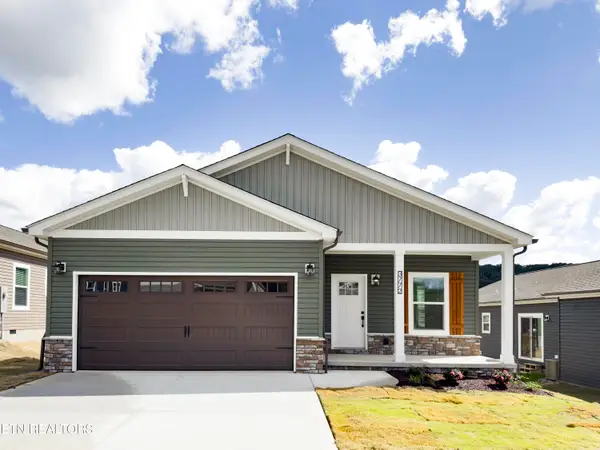 $328,500Active3 beds 2 baths1,620 sq. ft.
$328,500Active3 beds 2 baths1,620 sq. ft.3772 Crimson Clover Lane, Knoxville, TN 37924
MLS# 1318522Listed by: REALTY EXECUTIVES ASSOCIATES - New
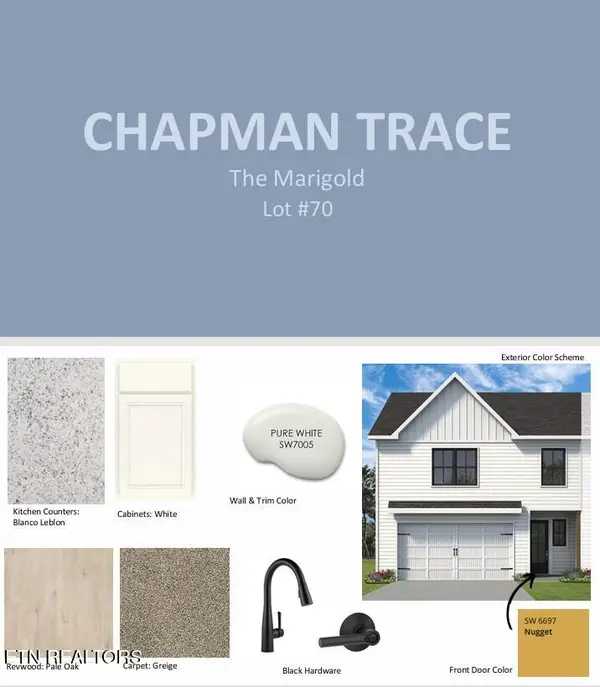 $362,000Active3 beds 3 baths1,850 sq. ft.
$362,000Active3 beds 3 baths1,850 sq. ft.8840 Chapman Trace Way, Knoxville, TN 37920
MLS# 1318525Listed by: WOODY CREEK REALTY, LLC 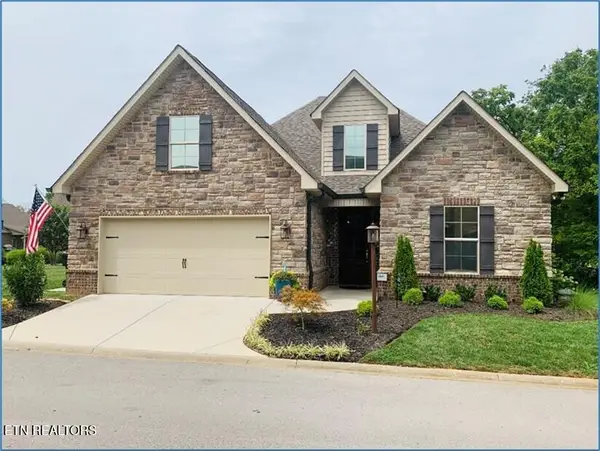 $654,900Pending3 beds 3 baths2,125 sq. ft.
$654,900Pending3 beds 3 baths2,125 sq. ft.9914 Rio Bravo Lane, Knoxville, TN 37922
MLS# 1318513Listed by: VOLUNTEER REALTY- New
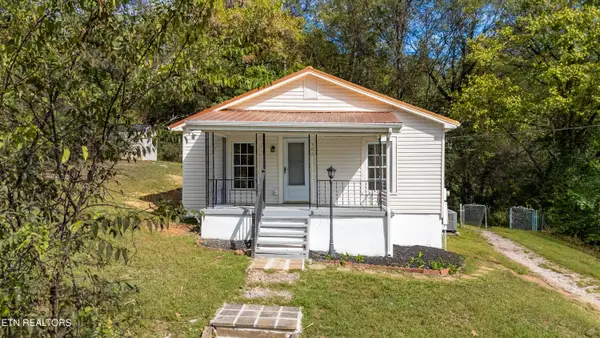 $239,900Active2 beds 1 baths863 sq. ft.
$239,900Active2 beds 1 baths863 sq. ft.908 Dunlap Lane, Knoxville, TN 37914
MLS# 1318516Listed by: ELITE REALTY
