8854 Brucewood Lane, Knoxville, TN 37923
Local realty services provided by:Better Homes and Gardens Real Estate Gwin Realty
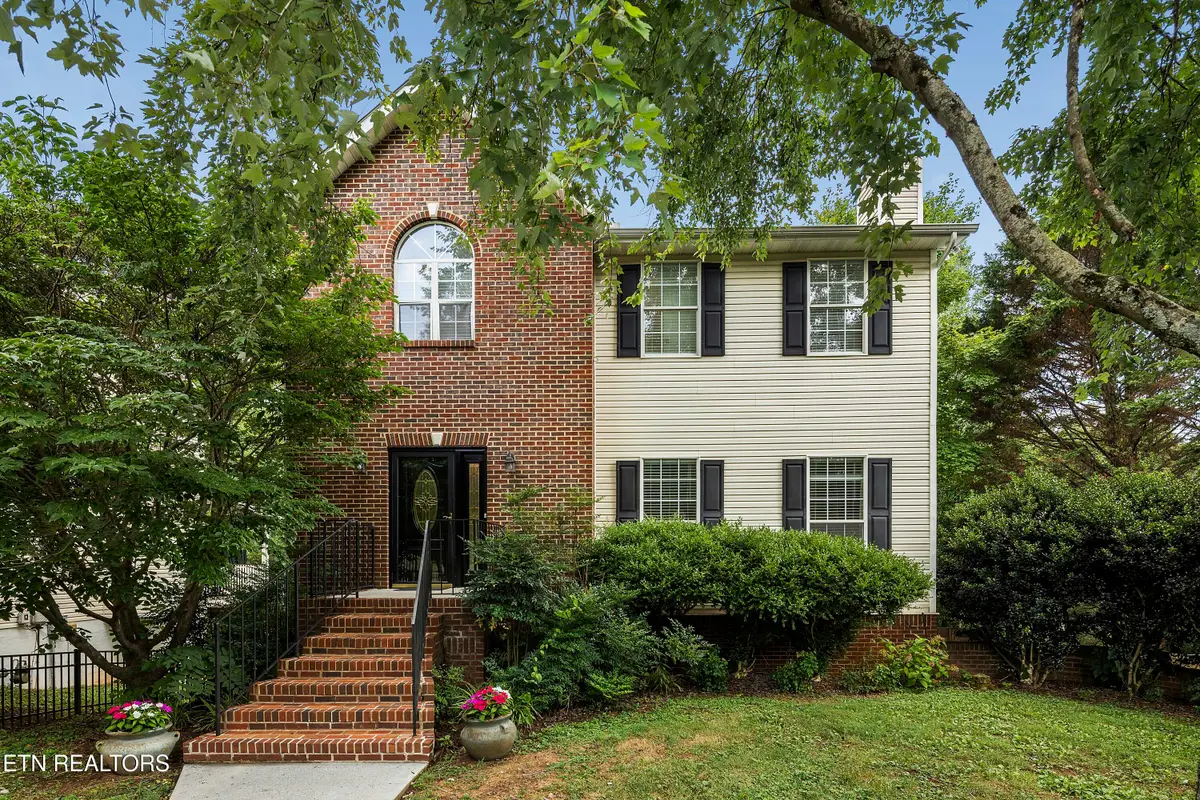

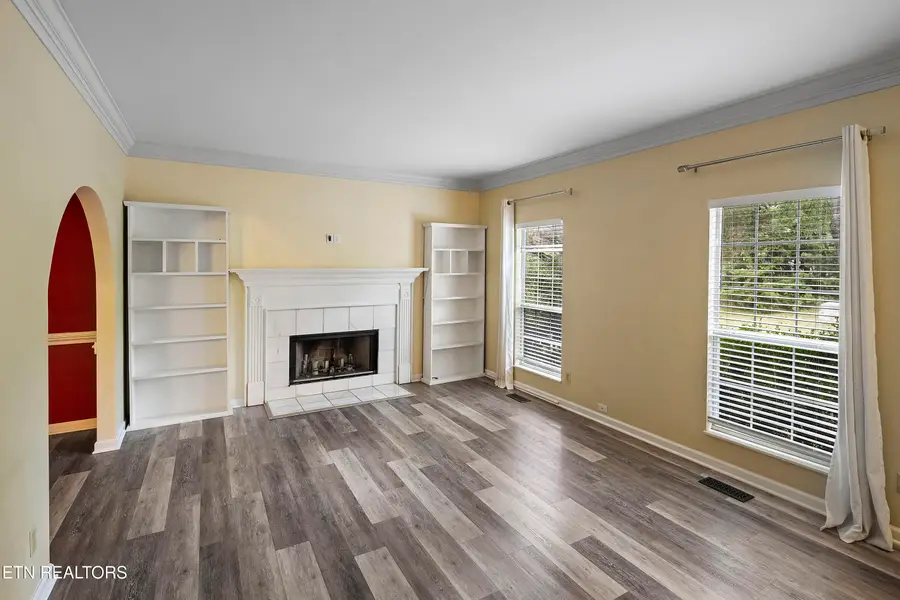
8854 Brucewood Lane,Knoxville, TN 37923
$425,000
- 3 Beds
- 3 Baths
- 1,868 sq. ft.
- Single family
- Active
Listed by:lynette stephens
Office:gables & gates, realtors
MLS#:1310093
Source:TN_KAAR
Price summary
- Price:$425,000
- Price per sq. ft.:$227.52
- Monthly HOA dues:$4.17
About this home
Don't miss out on this charming 3BR/2.5BA home in the heart of West Knoxville! The classic and welcoming entry, attractive fenced front yard, professional landscaping and mature trees give this property fantastic curb appeal. This inviting home offers a functional layout with a spacious living room complete with fireplace and bookshelves. There's a formal dining room open to the living room and adjacent to the bright, well appointed, eat in kitchen. The kitchen boasts a large bay window, window seat with storage, pantry, and late model stainless steel appliances. Upstairs you'll find the primary bedroom with en suite, and two other bedrooms or office space. The laundry is conveniently located on the bedroom floor. The oversized 2 car garage provides plenty of room for a workshop and storage. Step out back and relax on the cozy screened porch overlooking a fully fenced back yard, perfect for morning coffee or evening gatherings. The fenced yard provides privacy and a safe area for children or pets. This home is conveniently located to grocery stores, restaurants, shopping, all amenities and situated in one of Knoxville's most desirable school zones.
Contact an agent
Home facts
- Year built:1994
- Listing Id #:1310093
- Added:16 day(s) ago
- Updated:August 11, 2025 at 03:12 PM
Rooms and interior
- Bedrooms:3
- Total bathrooms:3
- Full bathrooms:2
- Half bathrooms:1
- Living area:1,868 sq. ft.
Heating and cooling
- Cooling:Central Cooling
- Heating:Central, Electric
Structure and exterior
- Year built:1994
- Building area:1,868 sq. ft.
- Lot area:0.37 Acres
Schools
- High school:Bearden
- Middle school:West Valley
- Elementary school:A L Lotts
Utilities
- Sewer:Public Sewer
Finances and disclosures
- Price:$425,000
- Price per sq. ft.:$227.52
New listings near 8854 Brucewood Lane
- New
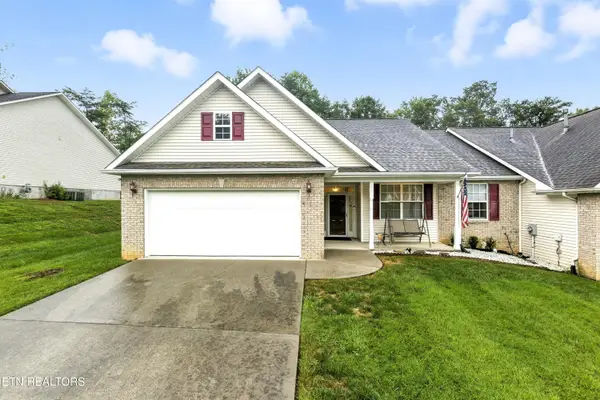 $405,000Active3 beds 2 baths1,748 sq. ft.
$405,000Active3 beds 2 baths1,748 sq. ft.1542 Graybrook Lane, Knoxville, TN 37920
MLS# 1312129Listed by: ADAM WILSON REALTY - New
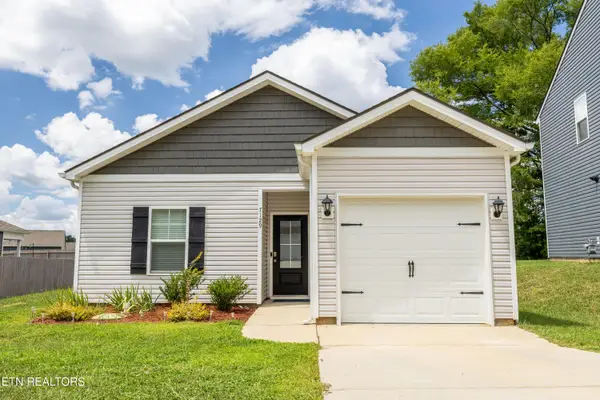 $350,000Active4 beds 2 baths1,341 sq. ft.
$350,000Active4 beds 2 baths1,341 sq. ft.7129 Dusty Rose Lane, Knoxville, TN 37921
MLS# 1312131Listed by: REALTY EXECUTIVES ASSOCIATES - New
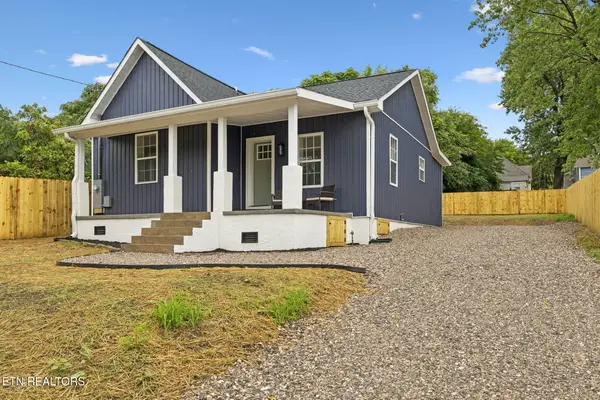 $289,000Active2 beds 2 baths964 sq. ft.
$289,000Active2 beds 2 baths964 sq. ft.1706 Davanna Ave, Knoxville, TN 37917
MLS# 1312136Listed by: REALTY EXECUTIVES ASSOCIATES - New
 $270,000Active2 beds 2 baths1,343 sq. ft.
$270,000Active2 beds 2 baths1,343 sq. ft.5212 Sinclair Drive, Knoxville, TN 37914
MLS# 1312120Listed by: THE REAL ESTATE FIRM, INC. - New
 $550,000Active4 beds 3 baths2,330 sq. ft.
$550,000Active4 beds 3 baths2,330 sq. ft.3225 Oakwood Hills Lane, Knoxville, TN 37931
MLS# 1312121Listed by: WALKER REALTY GROUP, LLC - New
 $285,000Active2 beds 2 baths1,327 sq. ft.
$285,000Active2 beds 2 baths1,327 sq. ft.870 Spring Park Rd, Knoxville, TN 37914
MLS# 1312125Listed by: REALTY EXECUTIVES ASSOCIATES - New
 $292,900Active3 beds 3 baths1,464 sq. ft.
$292,900Active3 beds 3 baths1,464 sq. ft.3533 Maggie Lynn Way #11, Knoxville, TN 37921
MLS# 1312126Listed by: ELITE REALTY  $424,900Active7.35 Acres
$424,900Active7.35 Acres0 E Governor John Hwy, Knoxville, TN 37920
MLS# 2914690Listed by: DUTTON REAL ESTATE GROUP $379,900Active3 beds 3 baths2,011 sq. ft.
$379,900Active3 beds 3 baths2,011 sq. ft.7353 Sun Blossom #99, Knoxville, TN 37924
MLS# 1307924Listed by: THE GROUP REAL ESTATE BROKERAGE- New
 $549,950Active3 beds 3 baths2,100 sq. ft.
$549,950Active3 beds 3 baths2,100 sq. ft.7520 Millertown Pike, Knoxville, TN 37924
MLS# 1312094Listed by: REALTY EXECUTIVES ASSOCIATES
