8900 Carlton Circle, Knoxville, TN 37922
Local realty services provided by:Better Homes and Gardens Real Estate Gwin Realty
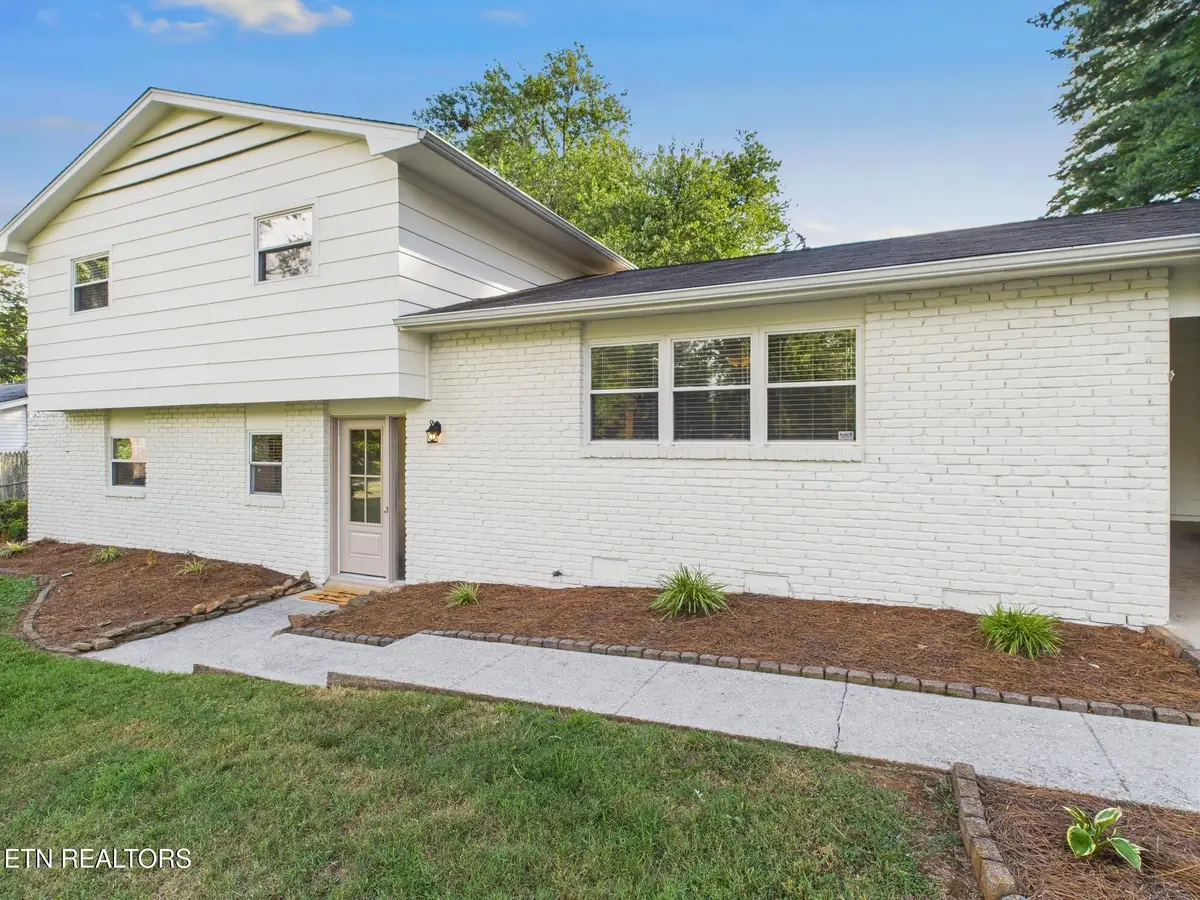

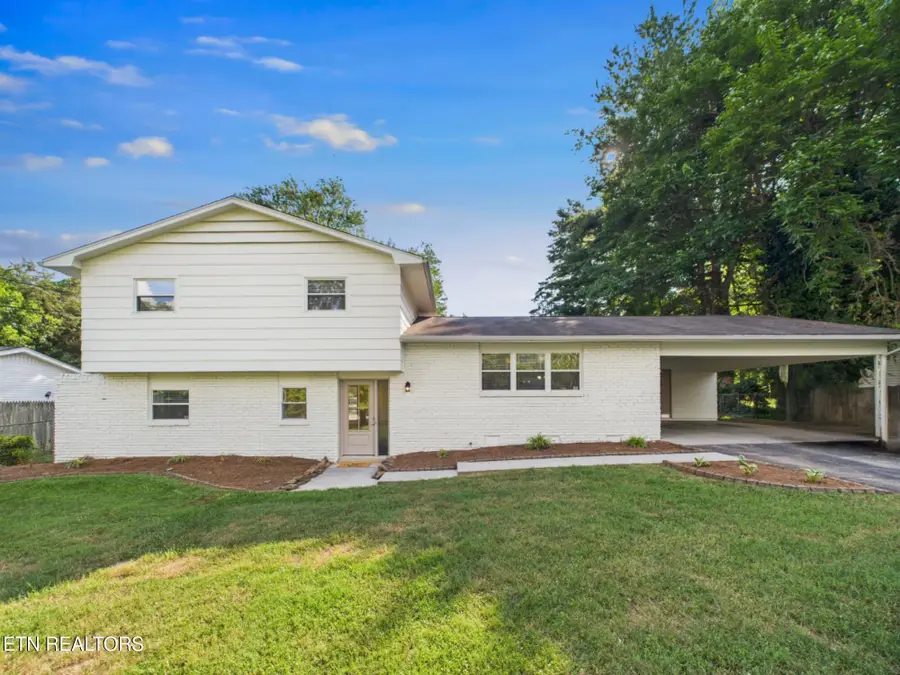
Listed by:debby hill
Office:bhhs dean-smith realty
MLS#:1308995
Source:TN_KAAR
Price summary
- Price:$450,000
- Price per sq. ft.:$227.5
About this home
Charming Updated 3 Bedroom 2 Bath Home in West Knoxville
Modern Comfort Meets Classic Style—Move-In Ready!
Welcome to this beautifully updated 3-bedroom, 2-bath residence, nestled in the heart of West Knoxville on a spacious .42-acre flat lot. With inviting curb appeal thanks to a fresh coat of exterior paint and a striking new front door, this home is ready to impress from the moment you arrive.
Step inside and discover a blend of modern upgrades and timeless design. Fresh interior paint sets a bright, welcoming tone throughout, complemented by wood floors that flow through the main living areas and continue upstairs into the hallway. The elegant new staircase is crafted from wood, adding both warmth and style.
At the heart of the home, the kitchen has been fully remodeled with crisp white shaker cabinets, sleek Corian countertops, a classic subway tile backsplash, and stainless steel appliances. New light fixtures add a contemporary touch, illuminating the space beautifully.
The main level bathroom has been thoughtfully refreshed with new tile flooring, a stunning subway tile walk-in shower, stylish new vanity, faucet, and mirror—offering both function and flair. Upstairs, the second bathroom features luxurious vinyl flooring, a new vanity and fixtures, a sleek mirror, and a charming shiplap accent wall for a touch of farmhouse-inspired character.
Additional highlights include a spacious laundry room equipped with upper cabinets and lower shelving—ideal for extra storage and organization. The roof was replaced in 2011, providing peace of mind.
Enjoy outdoor living in the expansively fenced rear yard, perfect for gatherings, play, or relaxation. The two-car carport offers convenient covered parking plus a walk-in storage area for all your tools and gear.
Situated within walking distance of shopping, dining, and top-rated schools, this move-in ready home offers the perfect blend of location, comfort, and style. Don't miss your chance to make this fantastic home yours—schedule a private tour today!
New carpet scheduled to be installed in the bedrooms.
Contact an agent
Home facts
- Year built:1969
- Listing Id #:1308995
- Added:27 day(s) ago
- Updated:August 15, 2025 at 09:15 PM
Rooms and interior
- Bedrooms:3
- Total bathrooms:2
- Full bathrooms:2
- Living area:1,978 sq. ft.
Heating and cooling
- Cooling:Central Cooling
- Heating:Central, Heat Pump
Structure and exterior
- Year built:1969
- Building area:1,978 sq. ft.
- Lot area:0.42 Acres
Schools
- High school:Bearden
- Middle school:West Valley
- Elementary school:A L Lotts
Utilities
- Sewer:Public Sewer
Finances and disclosures
- Price:$450,000
- Price per sq. ft.:$227.5
New listings near 8900 Carlton Circle
- Coming Soon
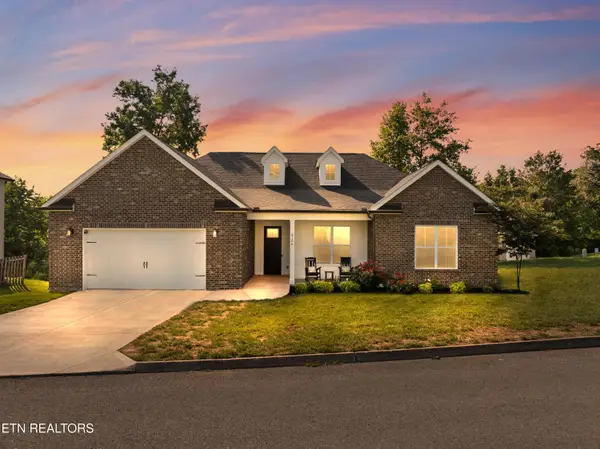 $530,000Coming Soon4 beds 3 baths
$530,000Coming Soon4 beds 3 baths8106 Chapel Hill Lane, Knoxville, TN 37938
MLS# 1312268Listed by: KELLER WILLIAMS REALTY - New
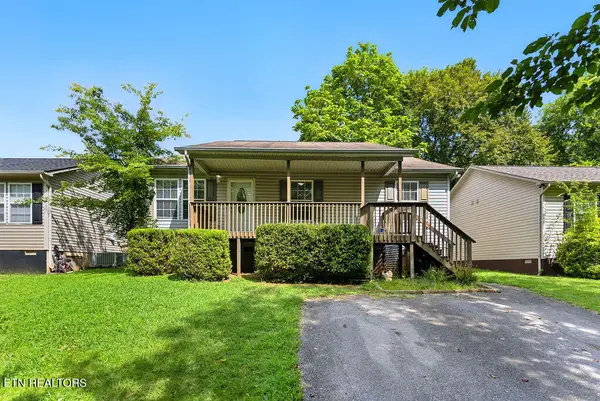 $275,000Active3 beds 2 baths1,140 sq. ft.
$275,000Active3 beds 2 baths1,140 sq. ft.2739 Carson Avenue Ave, Knoxville, TN 37917
MLS# 1312277Listed by: EXP REALTY, LLC - New
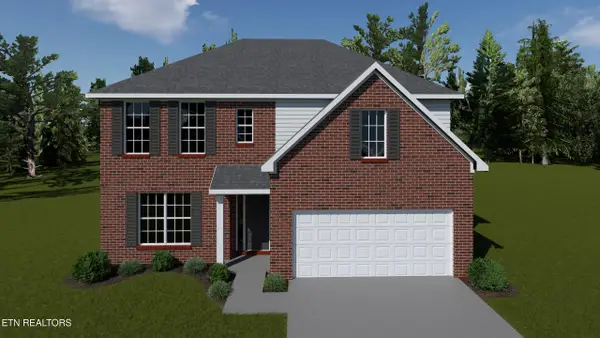 $608,177Active4 beds 3 baths2,653 sq. ft.
$608,177Active4 beds 3 baths2,653 sq. ft.2040 Hickory Reserve Rd, Knoxville, TN 37931
MLS# 1312258Listed by: REALTY EXECUTIVES ASSOCIATES - Coming Soon
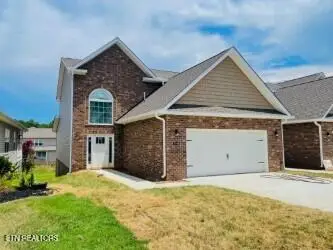 $444,900Coming Soon3 beds 3 baths
$444,900Coming Soon3 beds 3 baths7948 Conductor Way #60, Knoxville, TN 37931
MLS# 1312261Listed by: SOUTHERN HOMES & FARMS, LLC - New
 $675,000Active4 beds 3 baths3,050 sq. ft.
$675,000Active4 beds 3 baths3,050 sq. ft.502 Mapletree Drive, Knoxville, TN 37934
MLS# 1312246Listed by: WEICHERT REALTORS ADVANTAGE PLUS - New
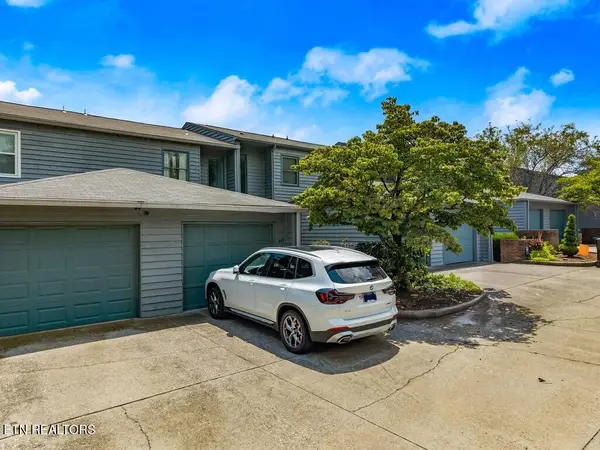 $250,000Active2 beds 2 baths1,102 sq. ft.
$250,000Active2 beds 2 baths1,102 sq. ft.447 Bramblewood Ln Lane, Knoxville, TN 37922
MLS# 1312247Listed by: KELLER WILLIAMS PROPERTIES - New
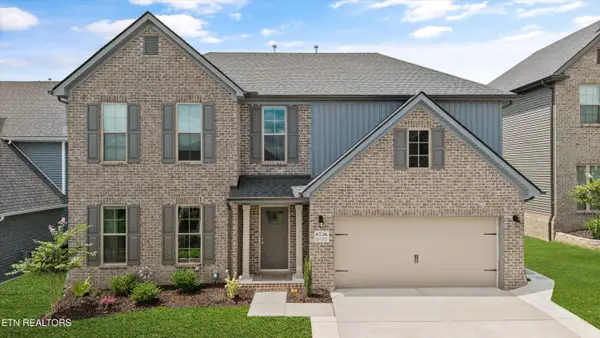 $565,000Active4 beds 3 baths2,596 sq. ft.
$565,000Active4 beds 3 baths2,596 sq. ft.8736 Yellow Aster Rd, Knoxville, TN 37931
MLS# 1312248Listed by: GREATER IMPACT REALTY - Open Sun, 6 to 8pmNew
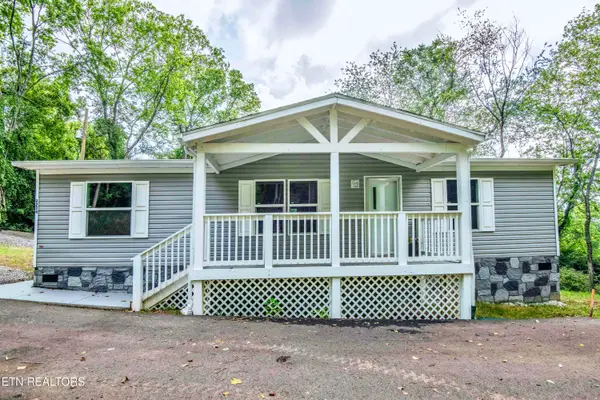 $236,000Active3 beds 2 baths1,344 sq. ft.
$236,000Active3 beds 2 baths1,344 sq. ft.2224 SE Daisy Ave, Knoxville, TN 37915
MLS# 1312201Listed by: UNITED REAL ESTATE SOLUTIONS - Coming Soon
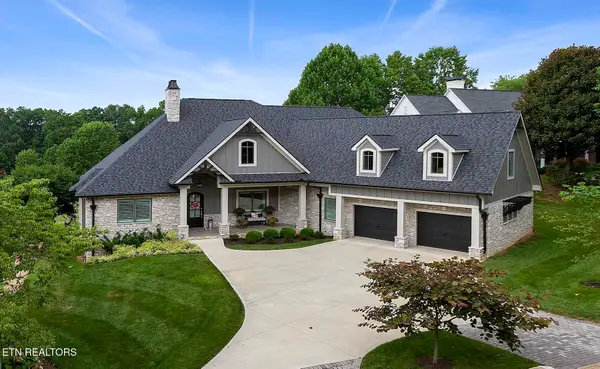 $1,585,000Coming Soon4 beds 5 baths
$1,585,000Coming Soon4 beds 5 baths9213 Double Eagle Lane, Knoxville, TN 37922
MLS# 1312206Listed by: ALLIANCE SOTHEBY'S INTERNATIONAL - New
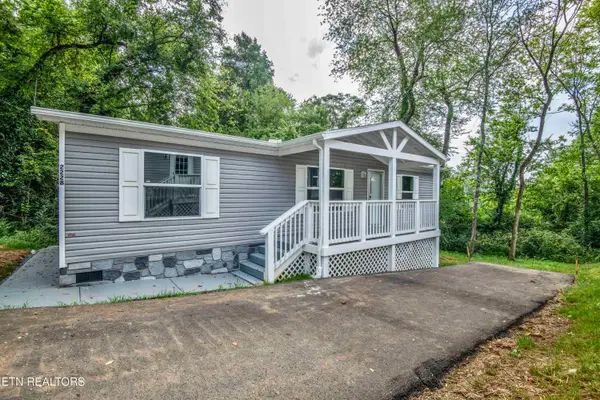 $236,000Active3 beds 2 baths1,344 sq. ft.
$236,000Active3 beds 2 baths1,344 sq. ft.2228 SE Daisy Ave, Knoxville, TN 37915
MLS# 1312211Listed by: UNITED REAL ESTATE SOLUTIONS

