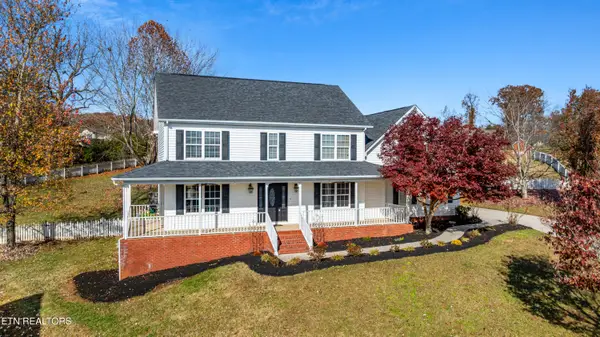916 Gettysvue Drive, Knoxville, TN 37922
Local realty services provided by:Better Homes and Gardens Real Estate Gwin Realty
916 Gettysvue Drive,Knoxville, TN 37922
$2,100,000
- 5 Beds
- 5 Baths
- 6,181 sq. ft.
- Single family
- Pending
Listed by: megan thomas
Office: east tn-lpt realty
MLS#:1315931
Source:TN_KAAR
Price summary
- Price:$2,100,000
- Price per sq. ft.:$339.75
- Monthly HOA dues:$65.33
About this home
Welcome to a home where luxury living meets an extraordinary setting. Perfectly positioned on a half-acre lot with sweeping views of the 7th tee, this newly renovated masterpiece blends timeless design with every modern upgrade. From its resort-inspired outdoor living spaces to its meticulously redesigned interiors, this home is crafted for those who expect nothing less than exceptional.
✨ A Kitchen Designed for Living Beautifully
The heart of the home is a show-stopping chef's kitchen. Custom quarter-sawn white oak inset cabinetry sets the stage for architectural elegance, seamlessly paired with a 48'' Monogram professional range, built-in refrigerator, and premium appliances. Whether preparing a casual meal or entertaining on a grand scale, this kitchen blends function with the artistry of design.
✨ Sophisticated Living Spaces
With 5 bedrooms + bonus room and 4.5 bathrooms, the interiors are designed to balance comfort and luxury. Hardwood flooring graces every bedroom, while a neutral, freshly updated palette ensures move-in readiness. Built with poured concrete basement walls for unmatched strength at the foundation, the home also boasts three new Trane HVAC units, a tankless water heater, and a whole-house purification and softener system for modern efficiency.
✨ Entertainment & Leisure Elevated
The finished basement transforms into a destination of its own, featuring a theater, game room, wine bar with refrigerator, and expansive recreation room with wet bar/kitchenette. Additional spaces include a private home gym, workshop, and golf cart garage, ensuring both work and play are covered.
✨ Resort-Style Outdoor Living
Designed for year-round enjoyment, the outdoor areas feel like a private resort. A covered porch with gas fireplace, a luxury outdoor kitchen with built-in grill, refrigerator, and island, plus an additional porch with custom fire feature and seating, create unforgettable settings for entertaining or unwinding. Over $125k in professional landscaping, hardscapes, and lighting frame the property, complete with flowering fruit trees that change beautifully with the seasons.
✨ The Location Advantage
Perched on the golf course with serene views yet just minutes from premier shopping, dining, and top schools, this home offers the best of both privacy and convenience. A prestigious setting, paired with a fully reimagined interior, makes this property simply unmatched.
This is more than a home—it's a statement of modern luxury in an unbeatable location.
Schedule your private tour today before it's gone.
Contact an agent
Home facts
- Year built:2006
- Listing ID #:1315931
- Added:56 day(s) ago
- Updated:November 15, 2025 at 09:06 AM
Rooms and interior
- Bedrooms:5
- Total bathrooms:5
- Full bathrooms:4
- Half bathrooms:1
- Living area:6,181 sq. ft.
Heating and cooling
- Cooling:Central Cooling
- Heating:Central, Electric, Heat Pump
Structure and exterior
- Year built:2006
- Building area:6,181 sq. ft.
- Lot area:0.5 Acres
Schools
- High school:Bearden
- Middle school:West Valley
- Elementary school:A L Lotts
Utilities
- Sewer:Public Sewer
Finances and disclosures
- Price:$2,100,000
- Price per sq. ft.:$339.75
New listings near 916 Gettysvue Drive
 $513,130Pending4 beds 3 baths2,224 sq. ft.
$513,130Pending4 beds 3 baths2,224 sq. ft.2432 Lena George Lane, Knoxville, TN 37931
MLS# 1302429Listed by: WORLEY BUILDERS, INC. $380,175Pending3 beds 3 baths1,937 sq. ft.
$380,175Pending3 beds 3 baths1,937 sq. ft.1655 Lateglow Way, Knoxville, TN 37931
MLS# 1321598Listed by: WOODY CREEK REALTY, LLC $234,900Pending3 beds 2 baths952 sq. ft.
$234,900Pending3 beds 2 baths952 sq. ft.2806 Wendi Ann Drive, Knoxville, TN 37924
MLS# 1321649Listed by: KELLER WILLIAMS $400,000Pending3 beds 3 baths2,298 sq. ft.
$400,000Pending3 beds 3 baths2,298 sq. ft.209 Engert Rd, Knoxville, TN 37922
MLS# 1321846Listed by: WALLACE- New
 $115,000Active3 beds 1 baths1,098 sq. ft.
$115,000Active3 beds 1 baths1,098 sq. ft.3533 Ashland Ave, Knoxville, TN 37914
MLS# 1321851Listed by: REALTY EXECUTIVES ASSOCIATES - Coming Soon
 $357,999Coming Soon3 beds 2 baths
$357,999Coming Soon3 beds 2 baths7513 Rocky Hill Lane, Knoxville, TN 37919
MLS# 1321991Listed by: WALLACE - New
 $1,097,000Active6.15 Acres
$1,097,000Active6.15 Acres1707&1717 Loves Creek Rd, Knoxville, TN 37924
MLS# 1321994Listed by: THE REAL ESTATE FIRM, INC. - New
 $245,000Active3 beds 2 baths1,372 sq. ft.
$245,000Active3 beds 2 baths1,372 sq. ft.212 Oglewood Ave, Knoxville, TN 37917
MLS# 1321651Listed by: GOLDMAN PARTNERS REALTY, LLC - New
 $639,500Active4 beds 3 baths3,283 sq. ft.
$639,500Active4 beds 3 baths3,283 sq. ft.624 Glen Willow Drive, Knoxville, TN 37934
MLS# 1321866Listed by: CENTURY 21 MVP - Open Sat, 5 to 7pmNew
 $575,000Active5 beds 3 baths2,975 sq. ft.
$575,000Active5 beds 3 baths2,975 sq. ft.7420 Stonington Lane, Knoxville, TN 37931
MLS# 1321976Listed by: KELLER WILLIAMS REALTY
