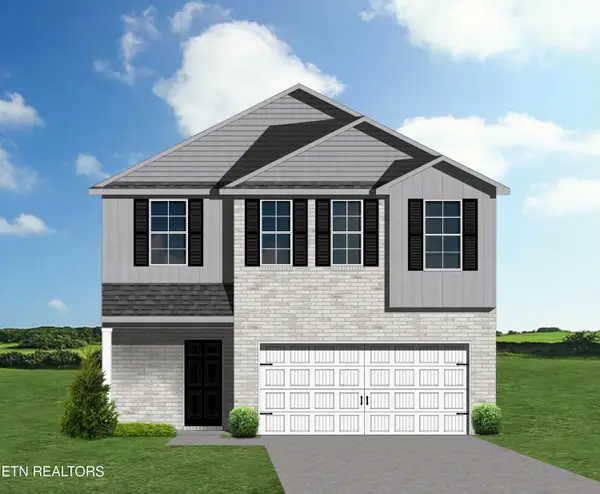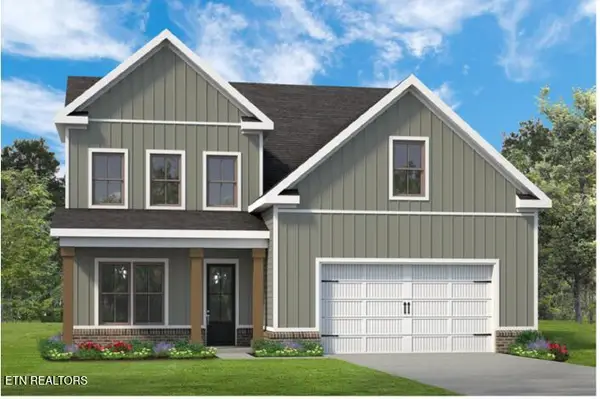917 Ilex Circle, Knoxville, TN 37919
Local realty services provided by:Better Homes and Gardens Real Estate Gwin Realty
917 Ilex Circle,Knoxville, TN 37919
$625,000
- 4 Beds
- 3 Baths
- 2,617 sq. ft.
- Single family
- Pending
Listed by:virginia babb
Office:keller williams signature
MLS#:1310082
Source:TN_KAAR
Price summary
- Price:$625,000
- Price per sq. ft.:$238.82
About this home
Located conveniently in Rocky Hill just off of Nubbin Ridge, this wonderful home is nestled on a quiet cul-de-sac street. The beautifully landscaped lot includes a fenced backyard, a covered rear patio perfect for entertaining, and plenty of space to relax or play. Step inside to discover bamboo flooring throughout the main level, where an inviting floor plan includes a versatile office or living room, a formal dining room, an updated kitchen with sleek quartz countertops, stainless steel appliances, and a cozy breakfast room overlooking the backyard. The living area features a fireplace, ideal for cozy nights at home. Upstairs, the bamboo-floored primary suite is a true retreat, boasting a spa-like bathroom with a soaking tub, a frameless glass shower, and dual vanities. Two additional bedrooms share a beautifully updated bathroom with a dual-sink vanity and glass-enclosed tub/shower combo. A dedicated laundry room adds convenience, and the large fourth bedroom/bonus room offers endless possibilities—media room, playroom, or guest suite. The large, level driveway leads to an oversized 2-car garage with an exterior access door. home is zoned for Rocky Hill Elementary and is located minutes from the mall and grocery stores.
Contact an agent
Home facts
- Year built:1991
- Listing ID #:1310082
- Added:58 day(s) ago
- Updated:August 30, 2025 at 07:44 AM
Rooms and interior
- Bedrooms:4
- Total bathrooms:3
- Full bathrooms:2
- Half bathrooms:1
- Living area:2,617 sq. ft.
Heating and cooling
- Cooling:Central Cooling
- Heating:Central, Electric
Structure and exterior
- Year built:1991
- Building area:2,617 sq. ft.
- Lot area:0.22 Acres
Schools
- High school:West
- Middle school:Bearden
- Elementary school:Rocky Hill
Utilities
- Sewer:Public Sewer
Finances and disclosures
- Price:$625,000
- Price per sq. ft.:$238.82
New listings near 917 Ilex Circle
- New
 $434,472Active4 beds 3 baths2,289 sq. ft.
$434,472Active4 beds 3 baths2,289 sq. ft.1505 Hickory Meadows Drive, Knoxville, TN 37932
MLS# 1316606Listed by: REALTY EXECUTIVES ASSOCIATES  $379,900Active3 beds 3 baths2,011 sq. ft.
$379,900Active3 beds 3 baths2,011 sq. ft.7353 Sun Blossom #114, Knoxville, TN 37924
MLS# 1307924Listed by: THE GROUP REAL ESTATE BROKERAGE $605,000Pending4 beds 3 baths2,941 sq. ft.
$605,000Pending4 beds 3 baths2,941 sq. ft.11600 Mount Leconte Drive, Knoxville, TN 37932
MLS# 1316587Listed by: WOODY CREEK REALTY, LLC- New
 $298,870Active3 beds 3 baths1,381 sq. ft.
$298,870Active3 beds 3 baths1,381 sq. ft.7223 Traphill Lane, Knoxville, TN 37921
MLS# 1316572Listed by: D.R. HORTON - New
 $294,760Active3 beds 3 baths1,381 sq. ft.
$294,760Active3 beds 3 baths1,381 sq. ft.7217 Traphill Lane, Knoxville, TN 37921
MLS# 1316573Listed by: D.R. HORTON - New
 $294,760Active3 beds 3 baths1,381 sq. ft.
$294,760Active3 beds 3 baths1,381 sq. ft.7219 Traphill Lane, Knoxville, TN 37921
MLS# 1316575Listed by: D.R. HORTON - New
 $294,760Active3 beds 3 baths1,381 sq. ft.
$294,760Active3 beds 3 baths1,381 sq. ft.7221 Traphill Lane, Knoxville, TN 37921
MLS# 1316577Listed by: D.R. HORTON - New
 $599,900Active4 beds 3 baths2,696 sq. ft.
$599,900Active4 beds 3 baths2,696 sq. ft.8716 Wimbledon Drive, Knoxville, TN 37923
MLS# 1316579Listed by: REALTY EXECUTIVES ASSOCIATES ON THE SQUARE - Coming Soon
 $375,000Coming Soon3 beds 2 baths
$375,000Coming Soon3 beds 2 baths342 Chickamauga Ave, Knoxville, TN 37917
MLS# 1316585Listed by: APEX PROPERTY MANAGEMENT, LLC - New
 $864,900Active4 beds 4 baths2,942 sq. ft.
$864,900Active4 beds 4 baths2,942 sq. ft.11920 Catatoga Blvd, Knoxville, TN 37932
MLS# 1316586Listed by: REALTY EXECUTIVES ASSOCIATES
