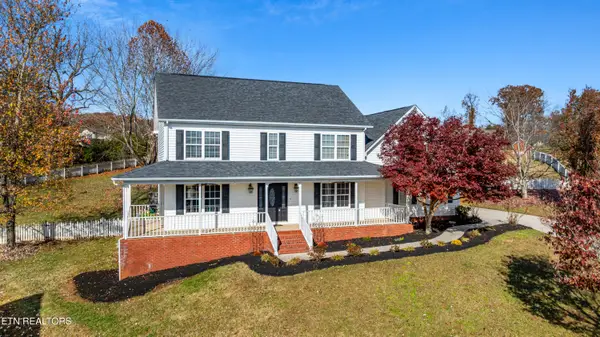920 Harbor Pointe Way, Knoxville, TN 37922
Local realty services provided by:Better Homes and Gardens Real Estate Jackson Realty
920 Harbor Pointe Way,Knoxville, TN 37922
$2,000,000
- 4 Beds
- 6 Baths
- 8,121 sq. ft.
- Single family
- Pending
Listed by: susy yeatman
Office: oak & iron realty
MLS#:1303880
Source:TN_KAAR
Price summary
- Price:$2,000,000
- Price per sq. ft.:$246.28
About this home
Lakefront, dockable, with private boat ramp onto Ft. Loudon Lake! This custom-built, one-owner home is in the heart of West Knoxville on an estate-size lot, in an exclusive 5-home development. Mere minutes to restaurants, shopping and schools -- why drive anywhere else when you can live on the lake right here in town?! A short walk on a nearly level lot to the shoreline, with fantastic water for your future dock. No houses or docks on the opposite shore (which is TVA-owned) makes the incredible setting even better! This home was built for and has graciously entertained a crowd, greeted by a marble-floored grand foyer with gorgeous curved staircase. Lakeview Master suite is King AND Queen sized! Expansive room sizes throughout, incredible lakefront views, storage and MORE storage, 2 walk-in pantries, 2 half baths on main, ample guest parking, a 3-bay garage AND a small boat or golf cart garage in the crawlspace access! With great bones in place, this home-- on a premium lakefront lot in close-in West Knoxville-- is ready for you to make your own!
Contact an agent
Home facts
- Year built:1995
- Listing ID #:1303880
- Added:160 day(s) ago
- Updated:November 15, 2025 at 09:06 AM
Rooms and interior
- Bedrooms:4
- Total bathrooms:6
- Full bathrooms:4
- Half bathrooms:2
- Living area:8,121 sq. ft.
Heating and cooling
- Cooling:Central Cooling
- Heating:Central
Structure and exterior
- Year built:1995
- Building area:8,121 sq. ft.
- Lot area:2.33 Acres
Schools
- High school:Farragut
- Middle school:West Valley
- Elementary school:A L Lotts
Utilities
- Sewer:Public Sewer
Finances and disclosures
- Price:$2,000,000
- Price per sq. ft.:$246.28
New listings near 920 Harbor Pointe Way
 $513,130Pending4 beds 3 baths2,224 sq. ft.
$513,130Pending4 beds 3 baths2,224 sq. ft.2432 Lena George Lane, Knoxville, TN 37931
MLS# 1302429Listed by: WORLEY BUILDERS, INC. $380,175Pending3 beds 3 baths1,937 sq. ft.
$380,175Pending3 beds 3 baths1,937 sq. ft.1655 Lateglow Way, Knoxville, TN 37931
MLS# 1321598Listed by: WOODY CREEK REALTY, LLC $234,900Pending3 beds 2 baths952 sq. ft.
$234,900Pending3 beds 2 baths952 sq. ft.2806 Wendi Ann Drive, Knoxville, TN 37924
MLS# 1321649Listed by: KELLER WILLIAMS $400,000Pending3 beds 3 baths2,298 sq. ft.
$400,000Pending3 beds 3 baths2,298 sq. ft.209 Engert Rd, Knoxville, TN 37922
MLS# 1321846Listed by: WALLACE- New
 $115,000Active3 beds 1 baths1,098 sq. ft.
$115,000Active3 beds 1 baths1,098 sq. ft.3533 Ashland Ave, Knoxville, TN 37914
MLS# 1321851Listed by: REALTY EXECUTIVES ASSOCIATES - Coming Soon
 $357,999Coming Soon3 beds 2 baths
$357,999Coming Soon3 beds 2 baths7513 Rocky Hill Lane, Knoxville, TN 37919
MLS# 1321991Listed by: WALLACE - New
 $1,097,000Active6.15 Acres
$1,097,000Active6.15 Acres1707&1717 Loves Creek Rd, Knoxville, TN 37924
MLS# 1321994Listed by: THE REAL ESTATE FIRM, INC. - New
 $245,000Active3 beds 2 baths1,372 sq. ft.
$245,000Active3 beds 2 baths1,372 sq. ft.212 Oglewood Ave, Knoxville, TN 37917
MLS# 1321651Listed by: GOLDMAN PARTNERS REALTY, LLC - New
 $639,500Active4 beds 3 baths3,283 sq. ft.
$639,500Active4 beds 3 baths3,283 sq. ft.624 Glen Willow Drive, Knoxville, TN 37934
MLS# 1321866Listed by: CENTURY 21 MVP - Open Sat, 5 to 7pmNew
 $575,000Active5 beds 3 baths2,975 sq. ft.
$575,000Active5 beds 3 baths2,975 sq. ft.7420 Stonington Lane, Knoxville, TN 37931
MLS# 1321976Listed by: KELLER WILLIAMS REALTY
