9211 Sway Branch Lane, Knoxville, TN 37922
Local realty services provided by:Better Homes and Gardens Real Estate Ben Bray & Associates
9211 Sway Branch Lane,Knoxville, TN 37922
$745,000
- 4 Beds
- 3 Baths
- - sq. ft.
- Single family
- Sold
Listed by:colleen pilon
Office:realty executives associates
MLS#:3007717
Source:NASHVILLE
Sorry, we are unable to map this address
Price summary
- Price:$745,000
- Monthly HOA dues:$16.67
About this home
From the moment you walk in, the soaring ceilings and warm natural light make you feel instantly at home. The open living area flows effortlessly into a kitchen that's as inviting as it is functional—where the massive island is perfect for casual breakfasts, holiday baking, or evenings spent catching up over dinner.
Just beyond the brand-new sliding doors, your own private retreat awaits. A sparkling saltwater pool glistens in the sunlight, surrounded by a lush turf lawn that stays picture-perfect year-round. The screened-in patio offers a shady escape for morning coffee, afternoon reading, or hosting friends without worrying about the weather.
Upstairs and down, every space has been thoughtfully designed. The primary suite feels like a peaceful getaway, with a spa-inspired bath and a custom walk-in closet that makes organization effortless. Movie nights become memorable events in the dedicated theatre room, while fresh paint, new flooring, and upgraded finishes give the entire home a crisp, modern feel.
Even the laundry room makes life easier, with built-in cabinetry and workspace that keep everything neat and within reach.
And when you want to venture out, you're just minutes from top-rated schools, parks, dining, and shopping—tucked into one of West Knoxville's most desirable neighborhoods.
Contact an agent
Home facts
- Year built:2008
- Listing ID #:3007717
- Added:1 day(s) ago
- Updated:October 02, 2025 at 07:47 PM
Rooms and interior
- Bedrooms:4
- Total bathrooms:3
- Full bathrooms:2
- Half bathrooms:1
Heating and cooling
- Cooling:Central Air
- Heating:Electric, Natural Gas
Structure and exterior
- Year built:2008
Schools
- High school:Bearden High School
- Middle school:West Valley Middle School
- Elementary school:Blue Grass Elementary
Utilities
- Water:Public, Water Available
- Sewer:Public Sewer
Finances and disclosures
- Price:$745,000
- Tax amount:$1,554
New listings near 9211 Sway Branch Lane
- New
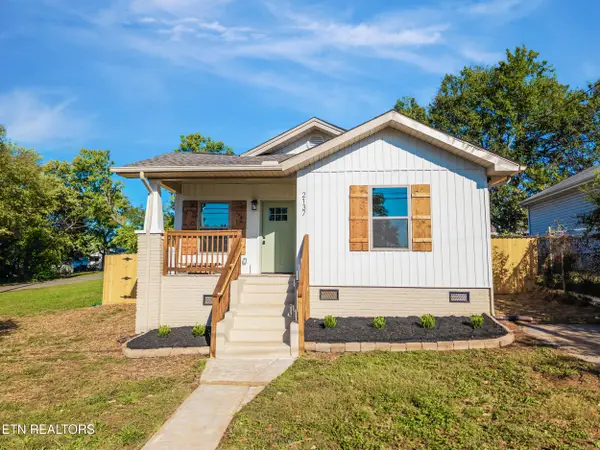 $324,900Active4 beds 2 baths1,228 sq. ft.
$324,900Active4 beds 2 baths1,228 sq. ft.2137 Major Ave, Knoxville, TN 37921
MLS# 1317337Listed by: REALTY EXECUTIVES SOUTH - New
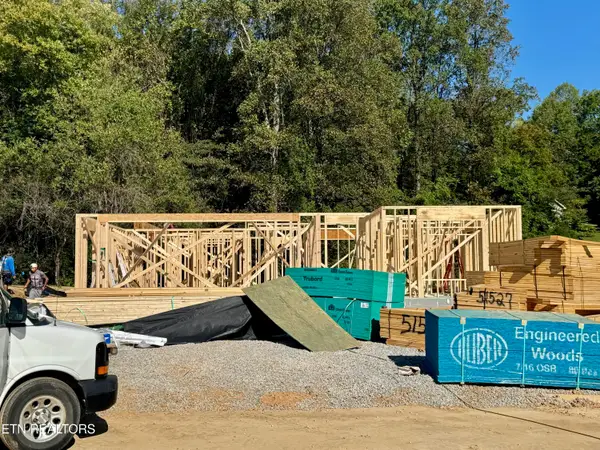 $682,000Active4 beds 3 baths2,604 sq. ft.
$682,000Active4 beds 3 baths2,604 sq. ft.1141 Chardonnay Lane, Knoxville, TN 37932
MLS# 1317340Listed by: VOLUNTEER REALTY - Coming Soon
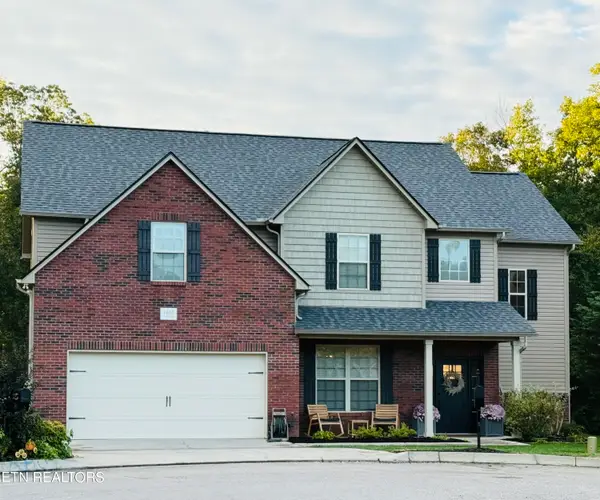 $559,900Coming Soon4 beds 3 baths
$559,900Coming Soon4 beds 3 baths1653 Dempsey Rd, Knoxville, TN 37932
MLS# 1317344Listed by: ELITE REALTY - New
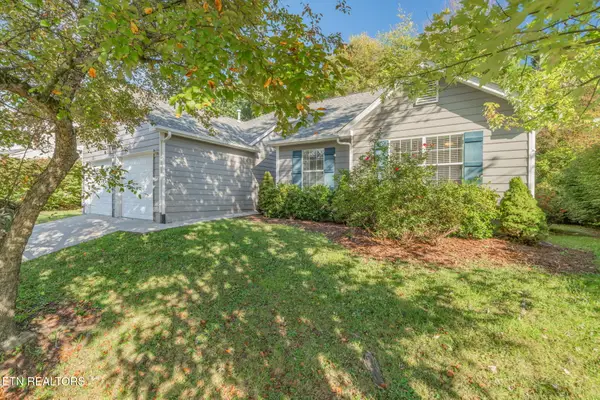 $323,000Active3 beds 2 baths1,122 sq. ft.
$323,000Active3 beds 2 baths1,122 sq. ft.4530 Kinlock Lane, Knoxville, TN 37921
MLS# 1317314Listed by: VOLUNTEER REALTY - Coming Soon
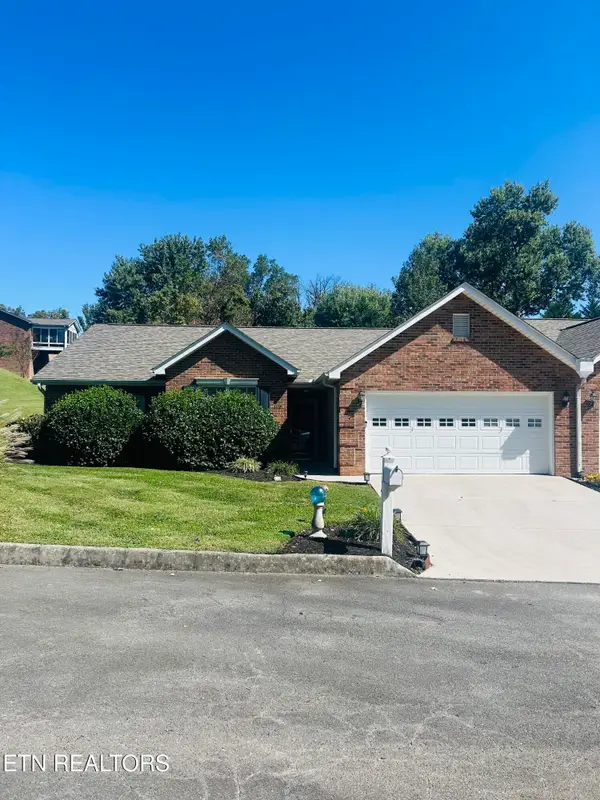 $315,000Coming Soon3 beds 2 baths
$315,000Coming Soon3 beds 2 baths3912 Saylor Court, Knoxville, TN 37917
MLS# 1317316Listed by: REMAX PREFERRED PROPERTIES, IN - Coming SoonOpen Sat, 2 to 4pm
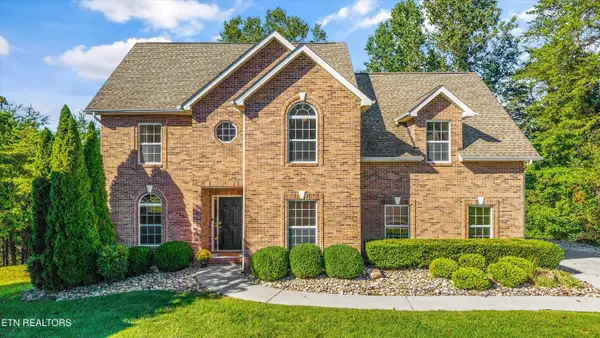 $600,000Coming Soon4 beds 4 baths
$600,000Coming Soon4 beds 4 baths1726 Meadow Chase Lane, Knoxville, TN 37931
MLS# 1317320Listed by: EXP REALTY, LLC - New
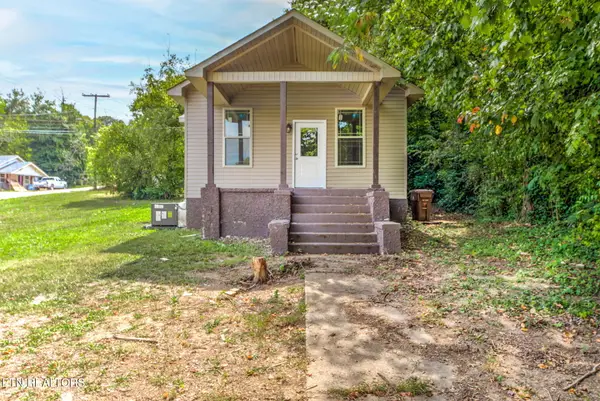 $269,900Active2 beds 1 baths1,056 sq. ft.
$269,900Active2 beds 1 baths1,056 sq. ft.3744 Ivy Ave, Knoxville, TN 37914
MLS# 1317321Listed by: REALTY EXECUTIVES ASSOCIATES - Coming Soon
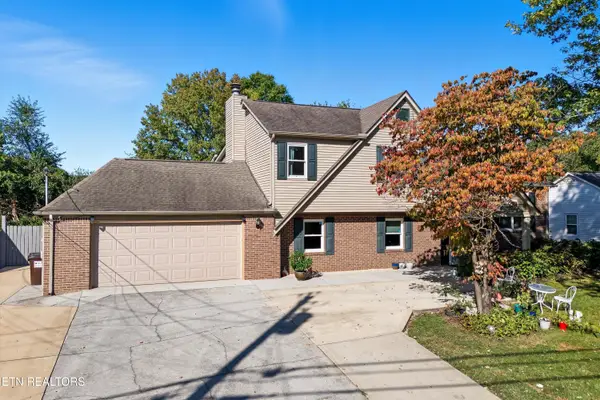 $545,000Coming Soon5 beds 3 baths
$545,000Coming Soon5 beds 3 baths1709 Wickersham Drive, Knoxville, TN 37922
MLS# 1317324Listed by: REALTY EXECUTIVES ASSOCIATES - New
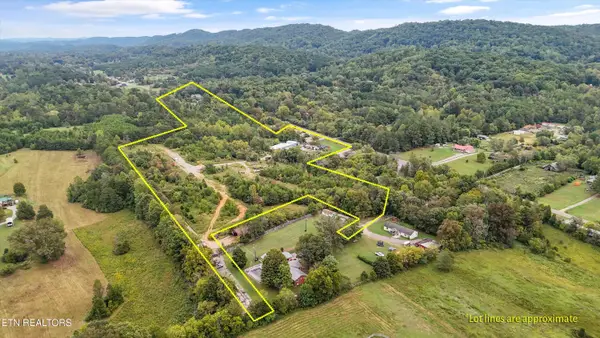 $1,950,000Active24.15 Acres
$1,950,000Active24.15 Acres1021 E Hendron Chapel Rd, Knoxville, TN 37920
MLS# 1317327Listed by: KELLER WILLIAMS SIGNATURE - New
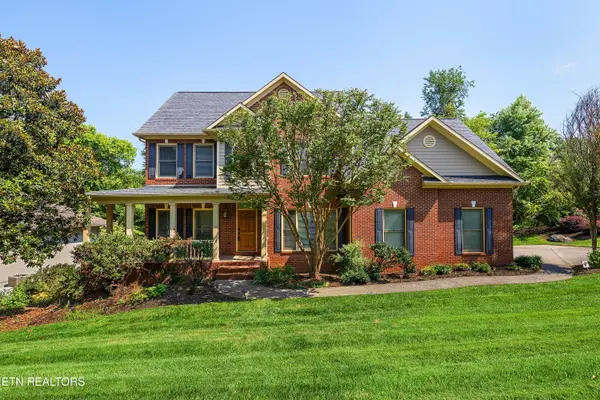 $889,000Active5 beds 4 baths3,948 sq. ft.
$889,000Active5 beds 4 baths3,948 sq. ft.12649 Bayview Drive, Knoxville, TN 37922
MLS# 1317289Listed by: KELLER WILLIAMS SIGNATURE
