1709 Wickersham Drive, Knoxville, TN 37922
Local realty services provided by:Better Homes and Gardens Real Estate Gwin Realty
1709 Wickersham Drive,Knoxville, TN 37922
$535,000
- 5 Beds
- 3 Baths
- 2,583 sq. ft.
- Single family
- Active
Listed by: barbara moreira-curran
Office: realty executives associates
MLS#:1317324
Source:TN_KAAR
Price summary
- Price:$535,000
- Price per sq. ft.:$207.12
About this home
*Motivated Seller* Location, Location, Location! Welcome to a true gem in one of Knoxville's most desirable neighborhoods. This home offers approximately 2,583 square feet of living space, blending timeless elegance with modern comfort.
Step inside to be greeted by abundant natural light and hardwood floors throughout, creating a warm and inviting atmosphere. The gourmet kitchen with island is spacious and ideal for both cooking and entertaining. With 5 bedrooms and 3 full bathrooms, there's plenty of room for everyone. A versatile sunroom provides the perfect opportunity for a home office, gym, playroom, or any space that suits your lifestyle. The primary suite is a true retreat, featuring access to a private deck where you can enjoy your morning coffee or evening sunsets. Outside, you'll find a welcoming front porch, a back porch perfect for gatherings, and a partially fenced backyard for privacy and versatility. Additional features include a two-car garage plus a storage shed with carport, offering extra space for vehicles, storage, or hobbies. This home checks all the boxes for comfort, space, and quality living in an unbeatable location. Buyer and Buyer's Agent to verify all information. Some photos have been virtually staged.
Contact an agent
Home facts
- Year built:1982
- Listing ID #:1317324
- Added:46 day(s) ago
- Updated:November 18, 2025 at 01:08 AM
Rooms and interior
- Bedrooms:5
- Total bathrooms:3
- Full bathrooms:3
- Living area:2,583 sq. ft.
Heating and cooling
- Cooling:Central Cooling
- Heating:Central, Electric
Structure and exterior
- Year built:1982
- Building area:2,583 sq. ft.
- Lot area:0.31 Acres
Schools
- High school:Bearden
- Middle school:West Valley
- Elementary school:Blue Grass
Utilities
- Sewer:Public Sewer
Finances and disclosures
- Price:$535,000
- Price per sq. ft.:$207.12
New listings near 1709 Wickersham Drive
- New
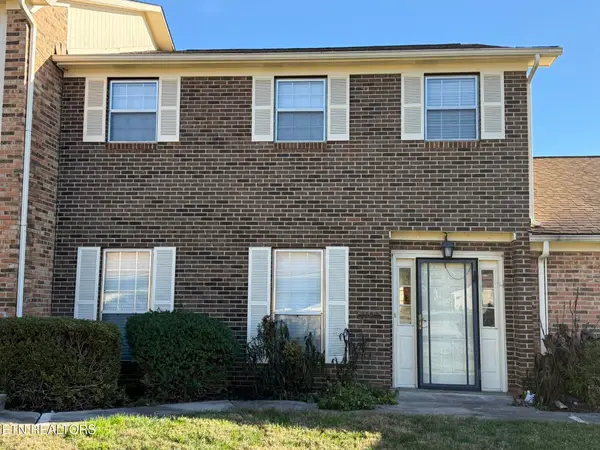 $290,000Active3 beds 3 baths1,680 sq. ft.
$290,000Active3 beds 3 baths1,680 sq. ft.7914 Gleason Drive #1150, Knoxville, TN 37919
MLS# 1322191Listed by: GOLDMAN PARTNERS REALTY, LLC - New
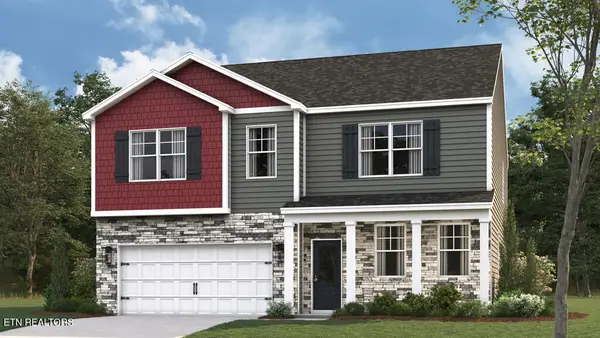 $381,170Active4 beds 3 baths2,804 sq. ft.
$381,170Active4 beds 3 baths2,804 sq. ft.7770 Vista View Lane, Knoxville, TN 37924
MLS# 1322192Listed by: D.R. HORTON - New
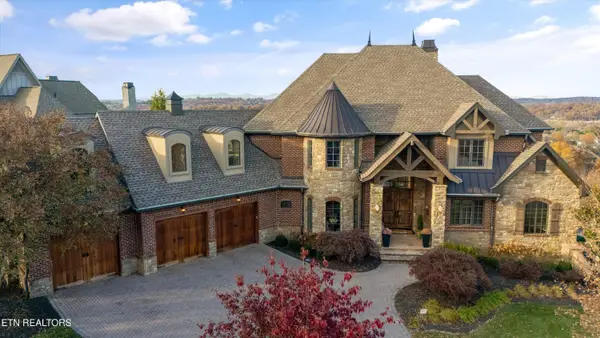 $4,900,000Active5 beds 5 baths7,320 sq. ft.
$4,900,000Active5 beds 5 baths7,320 sq. ft.12767 Highwick Circle, Knoxville, TN 37934
MLS# 1322194Listed by: REALTY EXECUTIVES ASSOCIATES - New
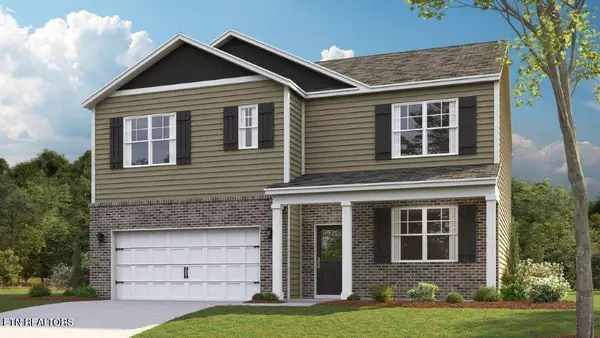 $364,895Active5 beds 3 baths2,511 sq. ft.
$364,895Active5 beds 3 baths2,511 sq. ft.7774 Vista View Lane, Knoxville, TN 37924
MLS# 1322195Listed by: D.R. HORTON - Coming Soon
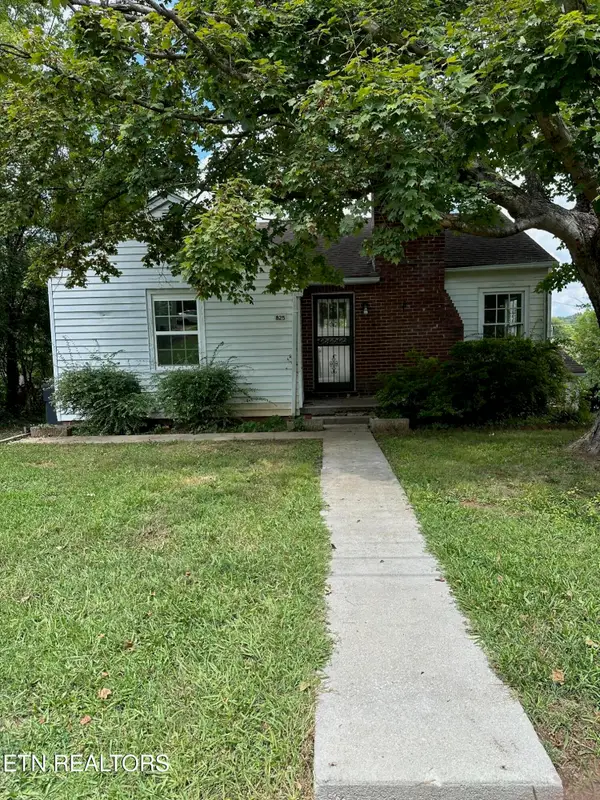 $500,000Coming Soon-- beds -- baths
$500,000Coming Soon-- beds -- baths825 Gertrude Ave, Knoxville, TN 37920
MLS# 1322200Listed by: WEICHERT REALTORS ADVANTAGE PL - New
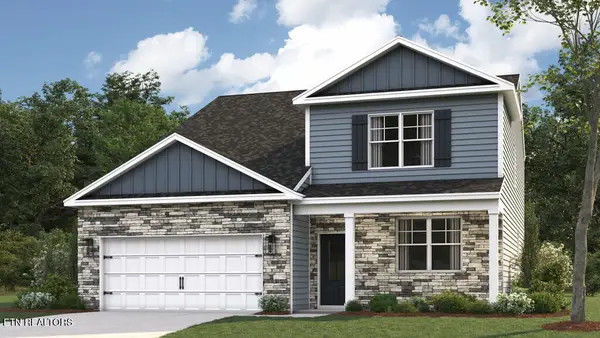 $404,750Active5 beds 4 baths2,618 sq. ft.
$404,750Active5 beds 4 baths2,618 sq. ft.926 Jerry Price Drive, Knoxville, TN 37920
MLS# 1322180Listed by: D.R. HORTON - New
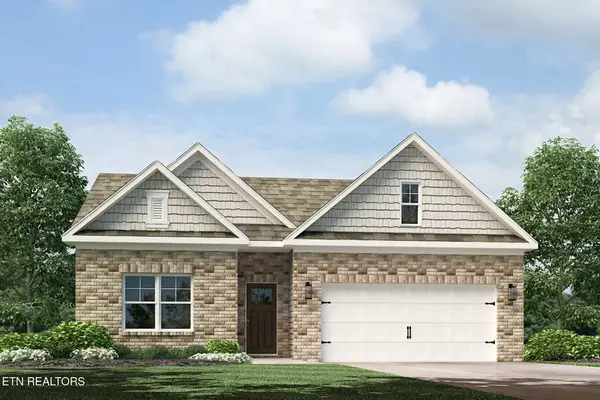 $335,705Active4 beds 2 baths1,774 sq. ft.
$335,705Active4 beds 2 baths1,774 sq. ft.7762 Vista View Lane Lane, Knoxville, TN 37924
MLS# 1322187Listed by: D.R. HORTON - Coming Soon
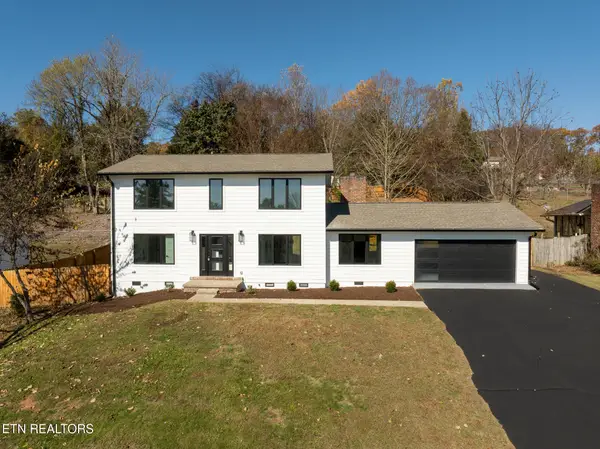 $499,999Coming Soon3 beds 3 baths
$499,999Coming Soon3 beds 3 baths12312 W Kings Gate Rd, Knoxville, TN 37934
MLS# 1322188Listed by: KELLER WILLIAMS REALTY - New
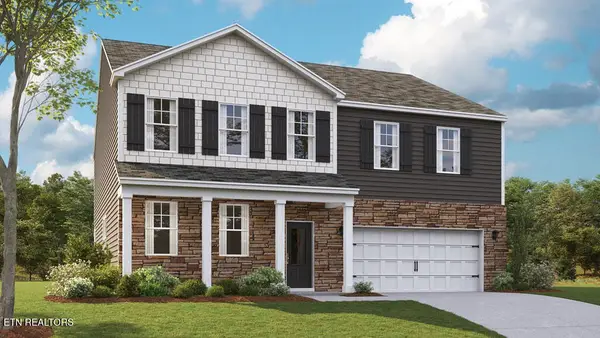 $391,405Active4 beds 4 baths3,122 sq. ft.
$391,405Active4 beds 4 baths3,122 sq. ft.7766 Vista View Lane, Knoxville, TN 37924
MLS# 1322189Listed by: D.R. HORTON - Coming Soon
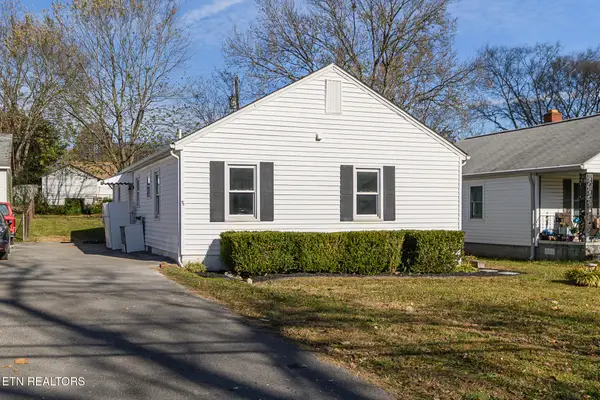 $275,000Coming Soon3 beds 2 baths
$275,000Coming Soon3 beds 2 baths921 Shamrock Ave, Knoxville, TN 37917
MLS# 1322175Listed by: KELLER WILLIAMS REALTY
