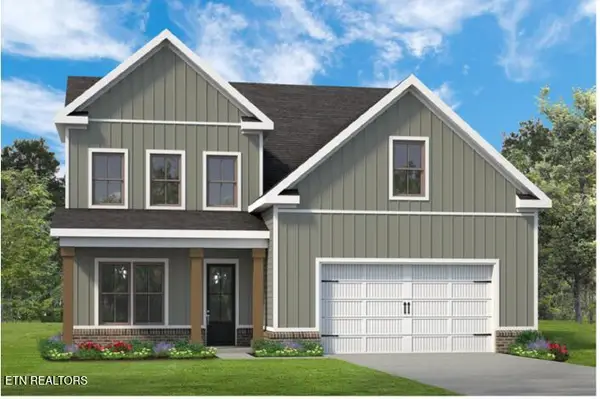9230 Honors Way, Knoxville, TN 37922
Local realty services provided by:Better Homes and Gardens Real Estate Gwin Realty
9230 Honors Way,Knoxville, TN 37922
$830,000
- 3 Beds
- 3 Baths
- 3,236 sq. ft.
- Single family
- Active
Listed by:john fansler
Office:realty executives associates
MLS#:1288944
Source:TN_KAAR
Price summary
- Price:$830,000
- Price per sq. ft.:$256.49
- Monthly HOA dues:$403
About this home
Sellers offering up to $10,000 in closing cost with suitable offers!
Welcome to maintenance-free, elevated living in the highly sought-after Magnolia Villas, located within the prestigious Gettysvue Country Club in West Knoxville. This fully renovated, custom-designed condo blends timeless elegance with everyday comfort—offering a rare opportunity to enjoy luxury without the upkeep.
Step into the spacious, open-concept main level, where vaulted ceilings and abundant natural light create an inviting atmosphere. At the heart of the home, the brand-new custom kitchen boasts premium finishes, ideal for both entertaining and daily living. Flow seamlessly into the sophisticated living area and out onto the covered, screened-in porch overlooking a charming, fenced-in yard—your private oasis for morning coffee or evening relaxation.
The main-level primary suite offers a peaceful retreat, complete with a luxurious ensuite bath and thoughtful privacy. Upstairs, a generous loft area connects to two spacious guest suites and a full bath—perfect for family, friends, or a home office setup.
All appliances, HVAC system, and hot water heater are less than a year old
Located in the heart of West Knoxville, this exceptional property offers direct access to Gettysvue's golf, dining, and social amenities, as well as proximity to top-tier shopping, dining, and schools.
The country club includes 2 pools, 18-hole golf course, club house, gym, tennis courts, pickleball courts, and tons of club events for the members.
Don't miss your chance to enjoy luxurious, low-maintenance living in one of Knoxville's most prestigious communities.
Contact an agent
Home facts
- Year built:1997
- Listing ID #:1288944
- Added:232 day(s) ago
- Updated:September 09, 2025 at 02:05 PM
Rooms and interior
- Bedrooms:3
- Total bathrooms:3
- Full bathrooms:2
- Half bathrooms:1
- Living area:3,236 sq. ft.
Heating and cooling
- Cooling:Central Cooling
- Heating:Central, Electric
Structure and exterior
- Year built:1997
- Building area:3,236 sq. ft.
Schools
- High school:Bearden
- Middle school:West Valley
- Elementary school:A L Lotts
Utilities
- Sewer:Public Sewer
Finances and disclosures
- Price:$830,000
- Price per sq. ft.:$256.49
New listings near 9230 Honors Way
 $379,900Active3 beds 3 baths2,011 sq. ft.
$379,900Active3 beds 3 baths2,011 sq. ft.7353 Sun Blossom #114, Knoxville, TN 37924
MLS# 1307924Listed by: THE GROUP REAL ESTATE BROKERAGE $605,000Pending4 beds 3 baths2,941 sq. ft.
$605,000Pending4 beds 3 baths2,941 sq. ft.11600 Mount Leconte Drive, Knoxville, TN 37932
MLS# 1316587Listed by: WOODY CREEK REALTY, LLC- New
 $298,870Active3 beds 3 baths1,381 sq. ft.
$298,870Active3 beds 3 baths1,381 sq. ft.7223 Traphill Lane, Knoxville, TN 37921
MLS# 1316572Listed by: D.R. HORTON - New
 $294,760Active3 beds 3 baths1,381 sq. ft.
$294,760Active3 beds 3 baths1,381 sq. ft.7217 Traphill Lane, Knoxville, TN 37921
MLS# 1316573Listed by: D.R. HORTON - New
 $294,760Active3 beds 3 baths1,381 sq. ft.
$294,760Active3 beds 3 baths1,381 sq. ft.7219 Traphill Lane, Knoxville, TN 37921
MLS# 1316575Listed by: D.R. HORTON - New
 $294,760Active3 beds 3 baths1,381 sq. ft.
$294,760Active3 beds 3 baths1,381 sq. ft.7221 Traphill Lane, Knoxville, TN 37921
MLS# 1316577Listed by: D.R. HORTON - New
 $599,900Active4 beds 3 baths2,696 sq. ft.
$599,900Active4 beds 3 baths2,696 sq. ft.8716 Wimbledon Drive, Knoxville, TN 37923
MLS# 1316579Listed by: REALTY EXECUTIVES ASSOCIATES ON THE SQUARE - Coming Soon
 $375,000Coming Soon3 beds 2 baths
$375,000Coming Soon3 beds 2 baths342 Chickamauga Ave, Knoxville, TN 37917
MLS# 1316585Listed by: APEX PROPERTY MANAGEMENT, LLC - New
 $864,900Active4 beds 4 baths2,942 sq. ft.
$864,900Active4 beds 4 baths2,942 sq. ft.11920 Catatoga Blvd, Knoxville, TN 37932
MLS# 1316586Listed by: REALTY EXECUTIVES ASSOCIATES  $428,176Pending3 beds 3 baths2,269 sq. ft.
$428,176Pending3 beds 3 baths2,269 sq. ft.1728 Hickory Meadows Drive, Knoxville, TN 37932
MLS# 1316565Listed by: REALTY EXECUTIVES ASSOCIATES
