9325 Wells Station Rd, Knoxville, TN 37931
Local realty services provided by:Better Homes and Gardens Real Estate Gwin Realty


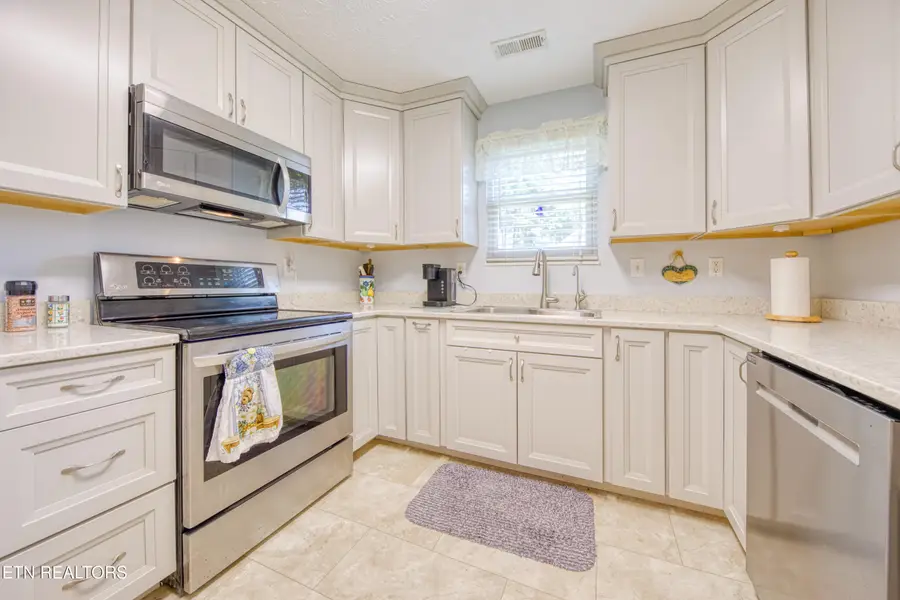
9325 Wells Station Rd,Knoxville, TN 37931
$367,600
- 3 Beds
- 2 Baths
- 1,310 sq. ft.
- Single family
- Pending
Listed by:dori pavlovsky
Office:wallace
MLS#:1309609
Source:TN_KAAR
Price summary
- Price:$367,600
- Price per sq. ft.:$280.61
About this home
Charming & Updated Cottage Retreat! Welcome to this precious 3-bedroom, 2-bath cottage-lovingly maintained and thoughtfully updated over the years. From the moment you arrive, you'll appreciate the inviting curb appeal, enhanced by landscaped front and back yards, an expanded patio with a cozy lanai (perfect for relaxing outdoors!), and a beautiful 12x20 storage shed with electricity-ideal for hobbies, tools or extra storage. Step inside to find a warm, welcoming interior featuring wide-plank vinyl laminate flooring and a fully renovated kitchen (2021) with soft gray cabinetry, quartz countertops, and stylish flooring designed for both function and flair. The Primary Bath has been updated with a walk-in shower and a convenient cabinet in place of the tub. Other notable upgrades include: New A/C (2022) and hot water heater (2024). New garage door. New windows and doors. Gas log fireplace with added mantle-perfect for chilly evenings.
Contact an agent
Home facts
- Year built:1996
- Listing Id #:1309609
- Added:25 day(s) ago
- Updated:July 27, 2025 at 12:20 PM
Rooms and interior
- Bedrooms:3
- Total bathrooms:2
- Full bathrooms:2
- Living area:1,310 sq. ft.
Heating and cooling
- Cooling:Central Cooling
- Heating:Central, Electric
Structure and exterior
- Year built:1996
- Building area:1,310 sq. ft.
- Lot area:0.15 Acres
Schools
- High school:Hardin Valley Academy
- Middle school:Hardin Valley
- Elementary school:Ball Camp
Utilities
- Sewer:Public Sewer
Finances and disclosures
- Price:$367,600
- Price per sq. ft.:$280.61
New listings near 9325 Wells Station Rd
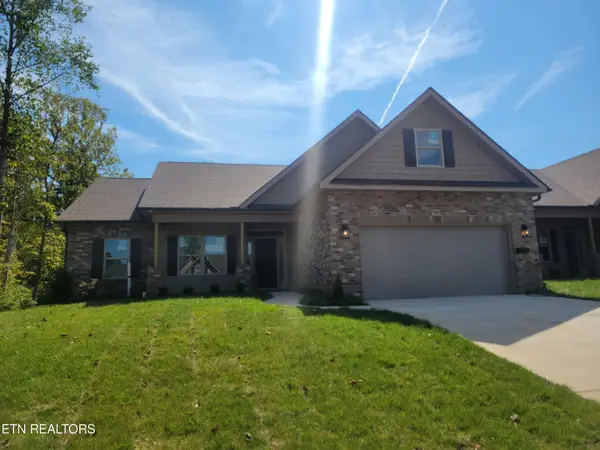 $505,500Pending3 beds 2 baths2,348 sq. ft.
$505,500Pending3 beds 2 baths2,348 sq. ft.7140 Volunteer Ridge Lane, Knoxville, TN 37918
MLS# 1312516Listed by: REALTY EXECUTIVES ASSOCIATES- New
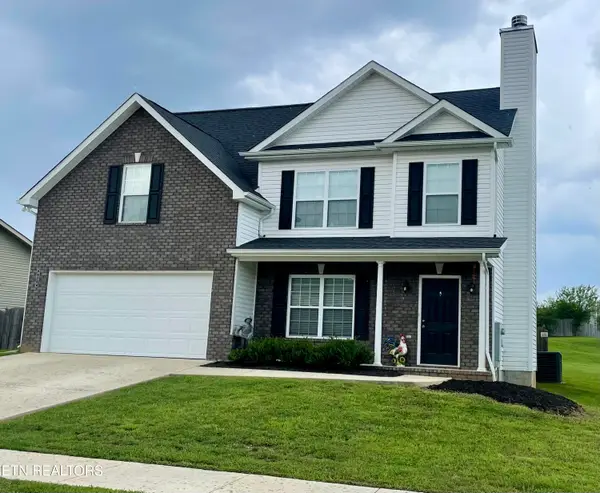 $400,000Active3 beds 3 baths2,034 sq. ft.
$400,000Active3 beds 3 baths2,034 sq. ft.8020 Cambridge Reserve Drive, Knoxville, TN 37924
MLS# 1312513Listed by: REALTY EXECUTIVES ASSOCIATES - New
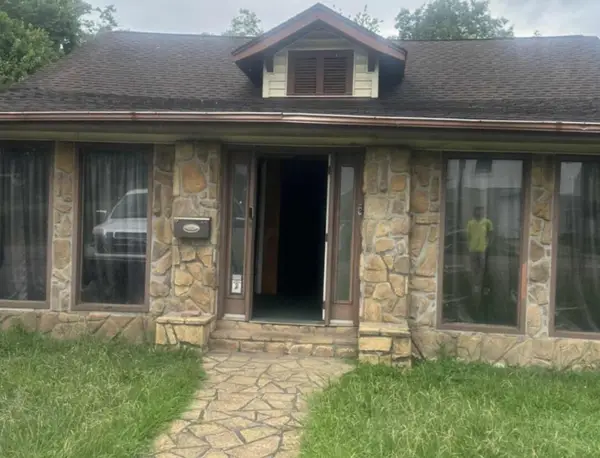 $144,500Active3 beds 1 baths1,112 sq. ft.
$144,500Active3 beds 1 baths1,112 sq. ft.2019 Nadine Street, Knoxville, TN 37917
MLS# 1518881Listed by: SELL YOUR HOME SERVICES, LLC - Coming Soon
 $329,900Coming Soon2 beds 2 baths
$329,900Coming Soon2 beds 2 baths6408 Oleary Rd, Knoxville, TN 37918
MLS# 1312508Listed by: REALTY EXECUTIVES ASSOCIATES - New
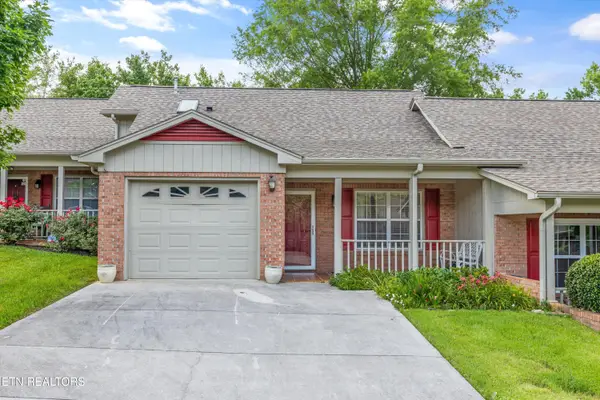 $275,000Active2 beds 2 baths1,293 sq. ft.
$275,000Active2 beds 2 baths1,293 sq. ft.1954 Locarno Drive, Knoxville, TN 37914
MLS# 1312510Listed by: KELLER WILLIAMS - New
 $217,500Active3 beds 1 baths1,100 sq. ft.
$217,500Active3 beds 1 baths1,100 sq. ft.3430 Wilson Ave, Knoxville, TN 37914
MLS# 1312485Listed by: KNOX REALTY - New
 $399,000Active3 beds 3 baths2,419 sq. ft.
$399,000Active3 beds 3 baths2,419 sq. ft.4242 Rare Earth Drive, Knoxville, TN 37938
MLS# 1312491Listed by: CENTURY 21 LEGACY  $463,662Pending4 beds 3 baths2,621 sq. ft.
$463,662Pending4 beds 3 baths2,621 sq. ft.1683 Hickory Meadows, Knoxville, TN 37920
MLS# 1312471Listed by: REALTY EXECUTIVES ASSOCIATES- Coming Soon
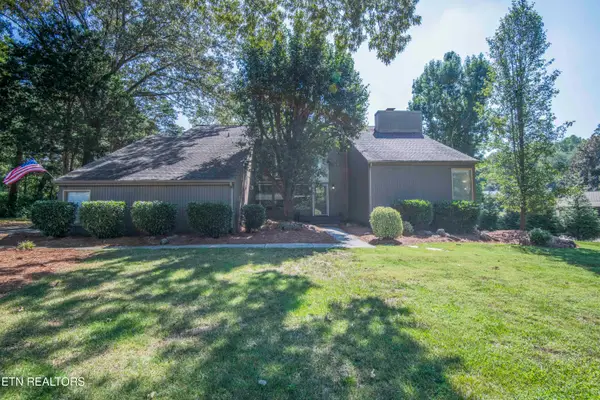 $687,500Coming Soon4 beds 3 baths
$687,500Coming Soon4 beds 3 baths623 Augusta National Way, Knoxville, TN 37934
MLS# 1312474Listed by: CORNERSTONE REALTY ASSOCIATES - Coming Soon
 $235,000Coming Soon1 beds 2 baths
$235,000Coming Soon1 beds 2 baths2515 Orchard House Way, Knoxville, TN 37921
MLS# 1312444Listed by: ADAM WILSON REALTY
