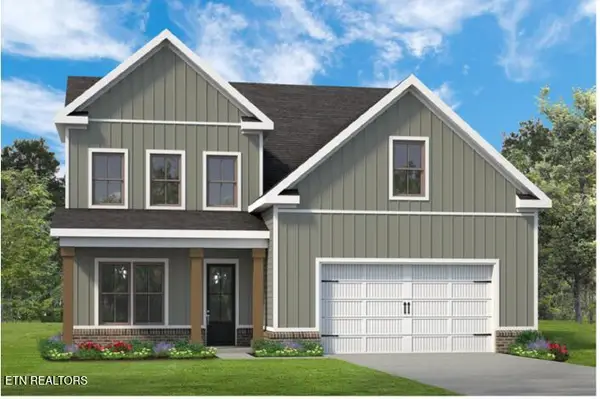9434 Horizon Drive, Knoxville, TN 37922
Local realty services provided by:Better Homes and Gardens Real Estate Jackson Realty
9434 Horizon Drive,Knoxville, TN 37922
$1,599,000
- 4 Beds
- 5 Baths
- 3,325 sq. ft.
- Single family
- Pending
Listed by:christa conley
Office:alliance sotheby's international
MLS#:1297676
Source:TN_KAAR
Price summary
- Price:$1,599,000
- Price per sq. ft.:$480.9
- Monthly HOA dues:$125
About this home
THIS HOME COMES FURNISHED, DESIGNED AND CURATED BY MSH DESIGN TEAM. WILL BE FEATURED IN PARADE OF HOMES OCTOBER 2025!
NO BUILDER-GRADE FINISHES! This is part of the very last Mike Stevens Homes phase in Northshore Town Center! This luxury urban loft in the suburbs of NTC is currently being built for you to pick your finishes with the MSH Design team! This 3 bd 5 bath has an optional 4th bedroom on the top floor.
Walk in to an open and airy floor plan that provides a chef's kitchen with top of the line appliances.The kitchen features expansive countertops, ample cabinetry, and a double-door pantry with lighting.perfectly placed dining room and built-in buffet with additional cabinetry. Walk out onto your main floor expansive deck, and only one of three outdoor spaces the property provides. Each vendor and design is carefully curated with high-end finishes by the talented team at MSH.
Each large bedroom is strategically designed to provide privacy with their own private suites with walk-in closets and again, bathrooms with the same quality throughout.
For elevated entertainment, head up to the rooftop lounge with breathtaking mountain views and panoramic glass Pella doors, a second kitchen/wet bar for easy hosting, and an optional 4th studio/office/bedroom.
Place your guests who would like extra that privacy on the lower floor with their own on-suite and separate entry and outdoor space.
With a private elevator, moving between floors is as effortless as it is stylish. Park in the 2 car garage and ride the elevator up with your groceries. Parking is also available on-street in front and behind your unit.
Enjoy the outside amenities such as walking paths, walkable restaurants and various popular merchants, local parks, and friendly neighbors. Even seasonal family-friendly neighborhood gatherings to get to know your neighbors!
If you can't handle the almost resort-like living, a swimming pool is in the works for you and your neighbors, coming in 2026. Schedule your private tour today!
ASK ABOUT OUR EARLY BIRD SPECIAL INCENTIVES!
Buyer to verify sq ft.
Disclaimer: Some images may include AI-generated renderings and/or virtual staging for illustrative purposes only. These renderings are intended to provide a conceptual visualization and may not accurately represent the current condition or layout of the property. The home does not come furnished. Furniture, decor, and certain finishes shown in these images may reflect optional upgrades that are not included in the sale. All information should be independently verified by prospective buyers.
Contact an agent
Home facts
- Year built:2025
- Listing ID #:1297676
- Added:161 day(s) ago
- Updated:September 17, 2025 at 02:06 AM
Rooms and interior
- Bedrooms:4
- Total bathrooms:5
- Full bathrooms:3
- Half bathrooms:2
- Living area:3,325 sq. ft.
Heating and cooling
- Cooling:Central Cooling
- Heating:Central, Electric
Structure and exterior
- Year built:2025
- Building area:3,325 sq. ft.
- Lot area:0.4 Acres
Schools
- Middle school:West Valley
- Elementary school:Northshore
Utilities
- Sewer:Public Sewer
Finances and disclosures
- Price:$1,599,000
- Price per sq. ft.:$480.9
New listings near 9434 Horizon Drive
 $379,900Active3 beds 3 baths2,011 sq. ft.
$379,900Active3 beds 3 baths2,011 sq. ft.7353 Sun Blossom #114, Knoxville, TN 37924
MLS# 1307924Listed by: THE GROUP REAL ESTATE BROKERAGE $605,000Pending4 beds 3 baths2,941 sq. ft.
$605,000Pending4 beds 3 baths2,941 sq. ft.11600 Mount Leconte Drive, Knoxville, TN 37932
MLS# 1316587Listed by: WOODY CREEK REALTY, LLC- New
 $298,870Active3 beds 3 baths1,381 sq. ft.
$298,870Active3 beds 3 baths1,381 sq. ft.7223 Traphill Lane, Knoxville, TN 37921
MLS# 1316572Listed by: D.R. HORTON - New
 $294,760Active3 beds 3 baths1,381 sq. ft.
$294,760Active3 beds 3 baths1,381 sq. ft.7217 Traphill Lane, Knoxville, TN 37921
MLS# 1316573Listed by: D.R. HORTON - New
 $294,760Active3 beds 3 baths1,381 sq. ft.
$294,760Active3 beds 3 baths1,381 sq. ft.7219 Traphill Lane, Knoxville, TN 37921
MLS# 1316575Listed by: D.R. HORTON - New
 $294,760Active3 beds 3 baths1,381 sq. ft.
$294,760Active3 beds 3 baths1,381 sq. ft.7221 Traphill Lane, Knoxville, TN 37921
MLS# 1316577Listed by: D.R. HORTON - New
 $599,900Active4 beds 3 baths2,696 sq. ft.
$599,900Active4 beds 3 baths2,696 sq. ft.8716 Wimbledon Drive, Knoxville, TN 37923
MLS# 1316579Listed by: REALTY EXECUTIVES ASSOCIATES ON THE SQUARE - Coming Soon
 $375,000Coming Soon3 beds 2 baths
$375,000Coming Soon3 beds 2 baths342 Chickamauga Ave, Knoxville, TN 37917
MLS# 1316585Listed by: APEX PROPERTY MANAGEMENT, LLC - New
 $864,900Active4 beds 4 baths2,942 sq. ft.
$864,900Active4 beds 4 baths2,942 sq. ft.11920 Catatoga Blvd, Knoxville, TN 37932
MLS# 1316586Listed by: REALTY EXECUTIVES ASSOCIATES  $428,176Pending3 beds 3 baths2,269 sq. ft.
$428,176Pending3 beds 3 baths2,269 sq. ft.1728 Hickory Meadows Drive, Knoxville, TN 37932
MLS# 1316565Listed by: REALTY EXECUTIVES ASSOCIATES
