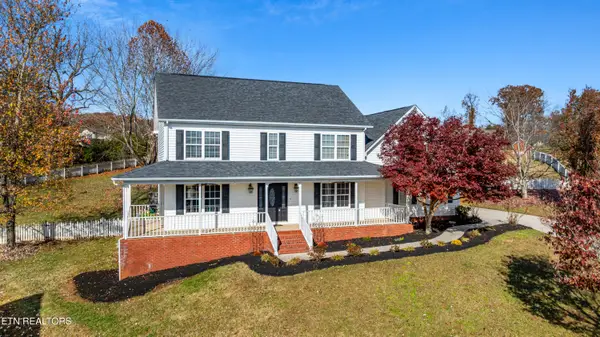9541 Hoyle Beals Drive, Knoxville, TN 37931
Local realty services provided by:Better Homes and Gardens Real Estate Gwin Realty
9541 Hoyle Beals Drive,Knoxville, TN 37931
$515,000
- 4 Beds
- 3 Baths
- 2,450 sq. ft.
- Single family
- Pending
Listed by: cory king, huy vinh
Office: exp realty, llc.
MLS#:1316414
Source:TN_KAAR
Price summary
- Price:$515,000
- Price per sq. ft.:$210.2
- Monthly HOA dues:$2.5
About this home
Welcome to 9541 Hoyle Beals Drive — a beautifully maintained 4-bedroom, 2.5-bath home in the highly desirable Trails End subdivision of West Knoxville. This move-in ready property offers approximately 2,450 sq ft of comfortable living space on a flat, 0.27-acre lot with a fully fenced backyard and mature landscaping. Inside, the bright open-concept layout features a fully remodeled kitchen with granite countertops, stainless steel appliances, a center island with pendant lighting, custom pantry storage, and a cozy breakfast nook. The adjoining family room boasts a warm gas fireplace, while the formal dining room offers an elegant setting for gatherings. A versatile flex room with built-ins and hardwood floors is perfect for a home office or creative space. Upstairs, the spacious primary suite includes a luxurious spa-style bath with dual vanities, a jetted soaking tub, and a separate shower. A large bonus room provides endless potential for a home gym, media room, or playroom. Enjoy outdoor living on the screened-in porch with vaulted wood ceiling and fan, overlooking the lush backyard. With curb appeal, a three-car garage, and a location close to shopping, dining, and top-rated schools, this West Knoxville gem checks all the boxes for comfortable and stylish living.
Contact an agent
Home facts
- Year built:1996
- Listing ID #:1316414
- Added:51 day(s) ago
- Updated:November 15, 2025 at 09:07 AM
Rooms and interior
- Bedrooms:4
- Total bathrooms:3
- Full bathrooms:2
- Half bathrooms:1
- Living area:2,450 sq. ft.
Heating and cooling
- Cooling:Central Cooling
- Heating:Central
Structure and exterior
- Year built:1996
- Building area:2,450 sq. ft.
- Lot area:0.27 Acres
Schools
- High school:Hardin Valley Academy
- Middle school:Hardin Valley
- Elementary school:Ball Camp
Utilities
- Sewer:Public Sewer
Finances and disclosures
- Price:$515,000
- Price per sq. ft.:$210.2
New listings near 9541 Hoyle Beals Drive
 $513,130Pending4 beds 3 baths2,224 sq. ft.
$513,130Pending4 beds 3 baths2,224 sq. ft.2432 Lena George Lane, Knoxville, TN 37931
MLS# 1302429Listed by: WORLEY BUILDERS, INC. $380,175Pending3 beds 3 baths1,937 sq. ft.
$380,175Pending3 beds 3 baths1,937 sq. ft.1655 Lateglow Way, Knoxville, TN 37931
MLS# 1321598Listed by: WOODY CREEK REALTY, LLC $234,900Pending3 beds 2 baths952 sq. ft.
$234,900Pending3 beds 2 baths952 sq. ft.2806 Wendi Ann Drive, Knoxville, TN 37924
MLS# 1321649Listed by: KELLER WILLIAMS $400,000Pending3 beds 3 baths2,298 sq. ft.
$400,000Pending3 beds 3 baths2,298 sq. ft.209 Engert Rd, Knoxville, TN 37922
MLS# 1321846Listed by: WALLACE- New
 $115,000Active3 beds 1 baths1,098 sq. ft.
$115,000Active3 beds 1 baths1,098 sq. ft.3533 Ashland Ave, Knoxville, TN 37914
MLS# 1321851Listed by: REALTY EXECUTIVES ASSOCIATES - Coming Soon
 $357,999Coming Soon3 beds 2 baths
$357,999Coming Soon3 beds 2 baths7513 Rocky Hill Lane, Knoxville, TN 37919
MLS# 1321991Listed by: WALLACE - New
 $1,097,000Active6.15 Acres
$1,097,000Active6.15 Acres1707&1717 Loves Creek Rd, Knoxville, TN 37924
MLS# 1321994Listed by: THE REAL ESTATE FIRM, INC. - New
 $245,000Active3 beds 2 baths1,372 sq. ft.
$245,000Active3 beds 2 baths1,372 sq. ft.212 Oglewood Ave, Knoxville, TN 37917
MLS# 1321651Listed by: GOLDMAN PARTNERS REALTY, LLC - New
 $639,500Active4 beds 3 baths3,283 sq. ft.
$639,500Active4 beds 3 baths3,283 sq. ft.624 Glen Willow Drive, Knoxville, TN 37934
MLS# 1321866Listed by: CENTURY 21 MVP - Open Sat, 5 to 7pmNew
 $575,000Active5 beds 3 baths2,975 sq. ft.
$575,000Active5 beds 3 baths2,975 sq. ft.7420 Stonington Lane, Knoxville, TN 37931
MLS# 1321976Listed by: KELLER WILLIAMS REALTY
