9623 Denning Lane, Knoxville, TN 37931
Local realty services provided by:Better Homes and Gardens Real Estate Jackson Realty
9623 Denning Lane,Knoxville, TN 37931
$509,000
- 5 Beds
- 3 Baths
- 2,369 sq. ft.
- Single family
- Active
Listed by:tara nowell
Office:realty executives associates
MLS#:1317904
Source:TN_KAAR
Price summary
- Price:$509,000
- Price per sq. ft.:$214.86
- Monthly HOA dues:$2.5
About this home
This one owner, gorgeous, 2 story brick home is located in west knoxville, tucked away on a CUL-DE-SAC, in an established neighborhood just off of Middlebrook Pike. Formal Dining room, eat in kitchen, living room and a flex room/office on the main floor that open up to a lovely deck and level yard. Extra storage shed, with power/electric in the backyard conveys. Encapsulated Crawl space with lighting. Upgraded LED lighting throughout the house. Partially floored attic with lighting for additional storage. 3 car garage with garage freezer conveys as well but owner will take it with them if not wanted. Within a 5 minute drive, there are tons of shops, restaurants and schools. 10 min drive from Turkey Creek. There is also a community pool located within walking distance/short drive for an additional membership fee if interested. This one won't last long! Book your showing today!
Contact an agent
Home facts
- Year built:1995
- Listing ID #:1317904
- Added:1 day(s) ago
- Updated:October 09, 2025 at 04:07 PM
Rooms and interior
- Bedrooms:5
- Total bathrooms:3
- Full bathrooms:2
- Half bathrooms:1
- Living area:2,369 sq. ft.
Heating and cooling
- Cooling:Central Cooling
- Heating:Electric, Forced Air
Structure and exterior
- Year built:1995
- Building area:2,369 sq. ft.
- Lot area:0.25 Acres
Schools
- High school:Hardin Valley Academy
- Middle school:Hardin Valley
- Elementary school:Ball Camp
Utilities
- Sewer:Public Sewer
Finances and disclosures
- Price:$509,000
- Price per sq. ft.:$214.86
New listings near 9623 Denning Lane
- New
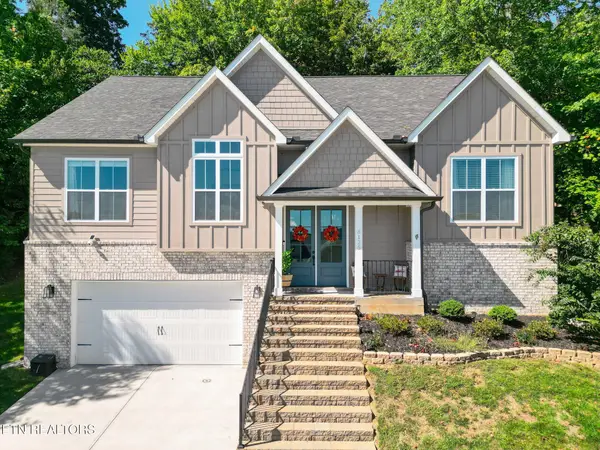 $521,000Active3 beds 3 baths1,897 sq. ft.
$521,000Active3 beds 3 baths1,897 sq. ft.8125 Vassar Lane, Knoxville, TN 37938
MLS# 3012098Listed by: CENTURY 21 LEGACY - New
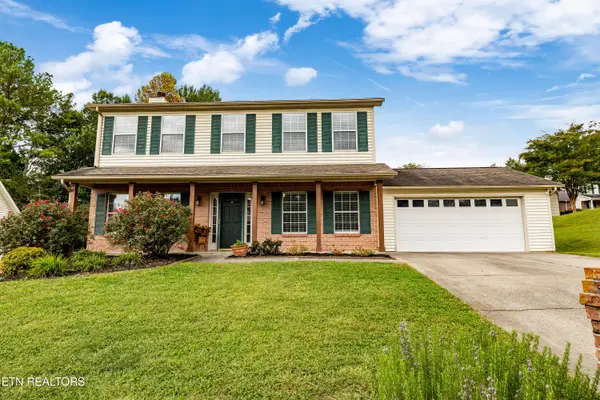 $430,000Active3 beds 3 baths1,768 sq. ft.
$430,000Active3 beds 3 baths1,768 sq. ft.1211 Chatam Ridge Lane, Knoxville, TN 37932
MLS# 1318068Listed by: REALTY EXECUTIVES ASSOCIATES - Coming Soon
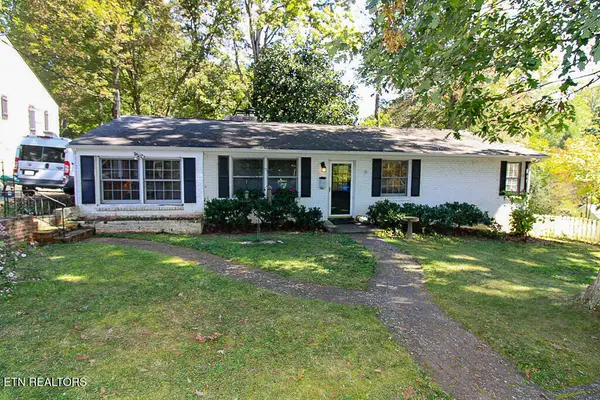 $589,900Coming Soon3 beds 3 baths
$589,900Coming Soon3 beds 3 baths542 SW Noelton Drive, Knoxville, TN 37919
MLS# 1318074Listed by: REALTY EXECUTIVES ASSOCIATES - Coming Soon
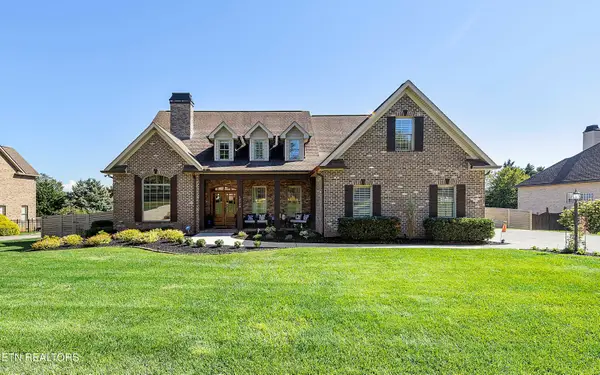 $1,250,000Coming Soon4 beds 4 baths
$1,250,000Coming Soon4 beds 4 baths12728 Watergrove Drive, Knoxville, TN 37922
MLS# 1318060Listed by: WALLACE - Coming Soon
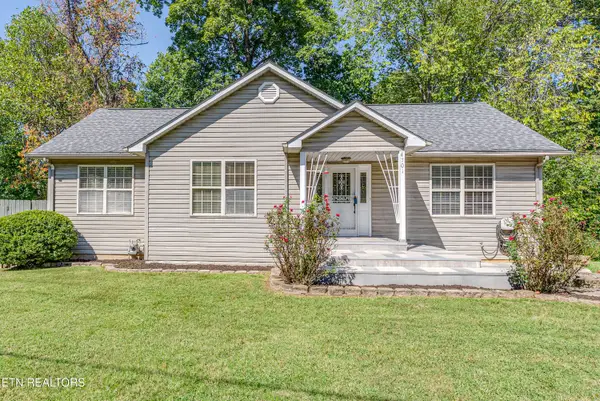 $428,000Coming Soon3 beds 3 baths
$428,000Coming Soon3 beds 3 baths4701 Skyline Drive, Knoxville, TN 37914
MLS# 1318062Listed by: MOUNTAIN HOME REALTY - New
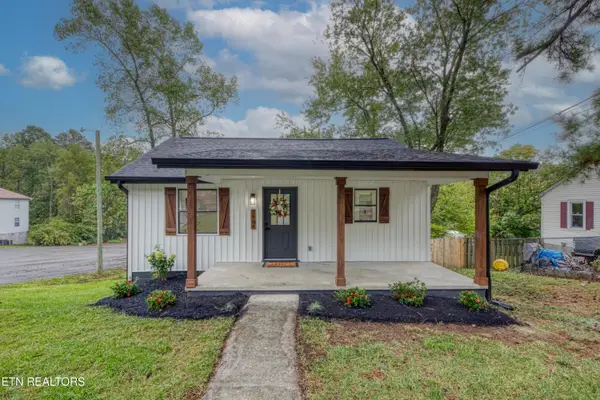 $279,999Active3 beds 3 baths1,344 sq. ft.
$279,999Active3 beds 3 baths1,344 sq. ft.2904 Greenway Drive, Knoxville, TN 37918
MLS# 1318049Listed by: CAPSTONE REALTY GROUP - Coming Soon
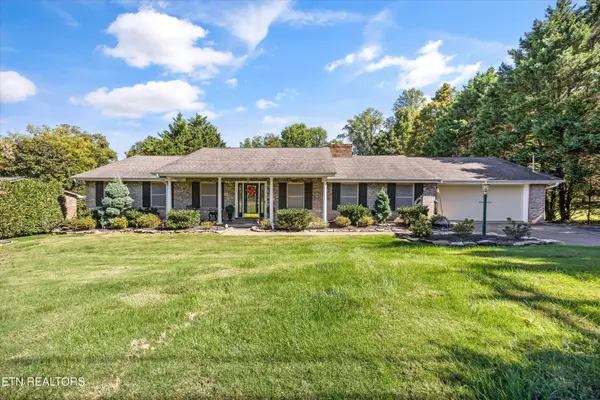 $849,900Coming Soon4 beds 3 baths
$849,900Coming Soon4 beds 3 baths308 Norfolk Drive, Knoxville, TN 37922
MLS# 1318051Listed by: REALTY ONE GROUP ANTHEM - New
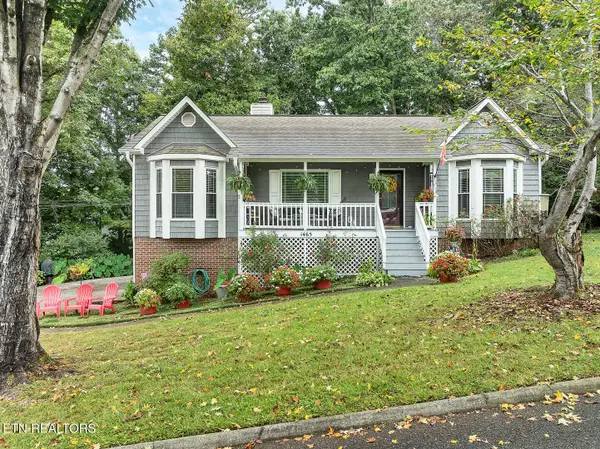 $399,900Active4 beds 2 baths1,924 sq. ft.
$399,900Active4 beds 2 baths1,924 sq. ft.1465 Overton Lane, Knoxville, TN 37923
MLS# 1318053Listed by: REALTY EXECUTIVES ASSOCIATES - New
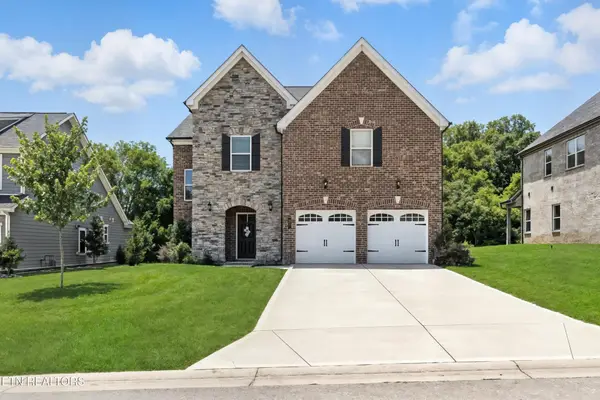 $699,900Active4 beds 3 baths3,106 sq. ft.
$699,900Active4 beds 3 baths3,106 sq. ft.12751 Baltica Lane, Knoxville, TN 37934
MLS# 3011930Listed by: REALTY EXECUTIVES ASSOCIATES - Coming Soon
 $329,900Coming Soon1 beds 2 baths
$329,900Coming Soon1 beds 2 baths1602 N Central St #101, Knoxville, TN 37917
MLS# 1318047Listed by: RE/MAX TRI STAR
