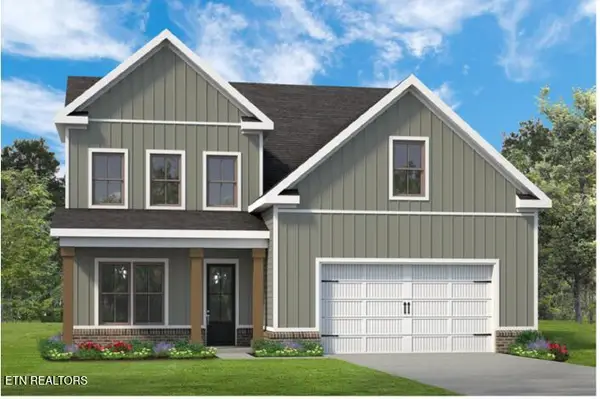9753 Lantern Way, Knoxville, TN 37922
Local realty services provided by:Better Homes and Gardens Real Estate Jackson Realty
9753 Lantern Way,Knoxville, TN 37922
$978,575
- 4 Beds
- 4 Baths
- 3,011 sq. ft.
- Single family
- Pending
Listed by:barbara a. clift
Office:maddox property sales
MLS#:1298305
Source:TN_KAAR
Price summary
- Price:$978,575
- Price per sq. ft.:$325
- Monthly HOA dues:$295
About this home
One of a kind home in a one of a kind neighborhood, The Gates At Franklin! Placed on the largest lot this home features over 3,000 square feet, 4 bedrooms and 3.5 baths with the master on the main level showcasing a unique accent ceiling. Master bath has zero-entry shower and dual sinks. This is the only home built with this particular plan and it will be a showstopper! Other features 11' ceilings on with 8' doors on main level, 100% masonry exterior, Pella aluminum clad windows, zero entry shower in master bath, beautiful cabinetry with Quartz counters, Subzero refrigerator and Wolf appliance packages. Tons of storage and conveniently located laundry connected to the master closet, tankless water heater, covered patio, stone fireplace with windows on each side and a panoramic patio door are just some of the elevated finishes! Contract today and finish this home with your own selections. The Gates At Franklin is an exclusive subdivision featuring 25 high end luxury homes nestled inside a maintenance free gated community. Don't lift a finger! Yard work is maintained by the HOA so you can enjoy the private clubhouse and pool.
Buyer to verify all information. Call list agent for more info.
Contact an agent
Home facts
- Year built:2025
- Listing ID #:1298305
- Added:155 day(s) ago
- Updated:August 30, 2025 at 07:44 AM
Rooms and interior
- Bedrooms:4
- Total bathrooms:4
- Full bathrooms:3
- Half bathrooms:1
- Living area:3,011 sq. ft.
Heating and cooling
- Cooling:Central Cooling
- Heating:Central, Electric, Heat Pump
Structure and exterior
- Year built:2025
- Building area:3,011 sq. ft.
- Lot area:0.24 Acres
Schools
- High school:Bearden
- Middle school:West Valley
- Elementary school:A L Lotts
Utilities
- Sewer:Public Sewer
Finances and disclosures
- Price:$978,575
- Price per sq. ft.:$325
New listings near 9753 Lantern Way
 $379,900Active3 beds 3 baths2,011 sq. ft.
$379,900Active3 beds 3 baths2,011 sq. ft.7353 Sun Blossom #114, Knoxville, TN 37924
MLS# 1307924Listed by: THE GROUP REAL ESTATE BROKERAGE $605,000Pending4 beds 3 baths2,941 sq. ft.
$605,000Pending4 beds 3 baths2,941 sq. ft.11600 Mount Leconte Drive, Knoxville, TN 37932
MLS# 1316587Listed by: WOODY CREEK REALTY, LLC- New
 $298,870Active3 beds 3 baths1,381 sq. ft.
$298,870Active3 beds 3 baths1,381 sq. ft.7223 Traphill Lane, Knoxville, TN 37921
MLS# 1316572Listed by: D.R. HORTON - New
 $294,760Active3 beds 3 baths1,381 sq. ft.
$294,760Active3 beds 3 baths1,381 sq. ft.7217 Traphill Lane, Knoxville, TN 37921
MLS# 1316573Listed by: D.R. HORTON - New
 $294,760Active3 beds 3 baths1,381 sq. ft.
$294,760Active3 beds 3 baths1,381 sq. ft.7219 Traphill Lane, Knoxville, TN 37921
MLS# 1316575Listed by: D.R. HORTON - New
 $294,760Active3 beds 3 baths1,381 sq. ft.
$294,760Active3 beds 3 baths1,381 sq. ft.7221 Traphill Lane, Knoxville, TN 37921
MLS# 1316577Listed by: D.R. HORTON - New
 $599,900Active4 beds 3 baths2,696 sq. ft.
$599,900Active4 beds 3 baths2,696 sq. ft.8716 Wimbledon Drive, Knoxville, TN 37923
MLS# 1316579Listed by: REALTY EXECUTIVES ASSOCIATES ON THE SQUARE - Coming Soon
 $375,000Coming Soon3 beds 2 baths
$375,000Coming Soon3 beds 2 baths342 Chickamauga Ave, Knoxville, TN 37917
MLS# 1316585Listed by: APEX PROPERTY MANAGEMENT, LLC - New
 $864,900Active4 beds 4 baths2,942 sq. ft.
$864,900Active4 beds 4 baths2,942 sq. ft.11920 Catatoga Blvd, Knoxville, TN 37932
MLS# 1316586Listed by: REALTY EXECUTIVES ASSOCIATES  $428,176Pending3 beds 3 baths2,269 sq. ft.
$428,176Pending3 beds 3 baths2,269 sq. ft.1728 Hickory Meadows Drive, Knoxville, TN 37932
MLS# 1316565Listed by: REALTY EXECUTIVES ASSOCIATES
