9820 Crestline Drive, Knoxville, TN 37922
Local realty services provided by:Better Homes and Gardens Real Estate Gwin Realty
9820 Crestline Drive,Knoxville, TN 37922
$575,000
- 3 Beds
- 4 Baths
- 2,376 sq. ft.
- Single family
- Active
Upcoming open houses
- Sun, Sep 2806:00 pm - 08:00 pm
Listed by:billy houston
Office:billy houston group, realty executives
MLS#:1294986
Source:TN_KAAR
Price summary
- Price:$575,000
- Price per sq. ft.:$242
About this home
MOTIVATED SELLERS! Charming 3-bedroom, 3.5-bath home in the desirable Knoxville area! This well-maintained home offers an open floor plan with spacious living areas, perfect for entertaining. The finished walk out basement offers versatility whether it be a home office, playroom, home gym, or even a home theater! The possibilities are endless. Basement also includes a modern full bath, making this space perfect for guest entertainment or an in-law suite! The kitchen features modern appliances and plenty of counter space. The master suite includes a private bath, while the additional bedrooms are generously sized. Step outside to enjoy your own private oasis with a sparkling, salt water pool and private deck, or enjoy a cup of coffee on your screened-in back porch—all of which are ideal for relaxing or hosting gatherings. Conveniently located near top-rated schools, shopping, dining, and major highways. A must-see!
Contact an agent
Home facts
- Year built:1990
- Listing ID #:1294986
- Added:182 day(s) ago
- Updated:September 27, 2025 at 04:08 PM
Rooms and interior
- Bedrooms:3
- Total bathrooms:4
- Full bathrooms:3
- Half bathrooms:1
- Living area:2,376 sq. ft.
Heating and cooling
- Cooling:Central Cooling
- Heating:Central, Electric
Structure and exterior
- Year built:1990
- Building area:2,376 sq. ft.
- Lot area:0.34 Acres
Schools
- High school:Bearden
- Middle school:West Valley
- Elementary school:Northshore
Utilities
- Sewer:Public Sewer
Finances and disclosures
- Price:$575,000
- Price per sq. ft.:$242
New listings near 9820 Crestline Drive
- New
 $962,212Active5 beds 5 baths4,038 sq. ft.
$962,212Active5 beds 5 baths4,038 sq. ft.1855 Hickory Reserve Rd, Knoxville, TN 37932
MLS# 1316804Listed by: REALTY EXECUTIVES ASSOCIATES - New
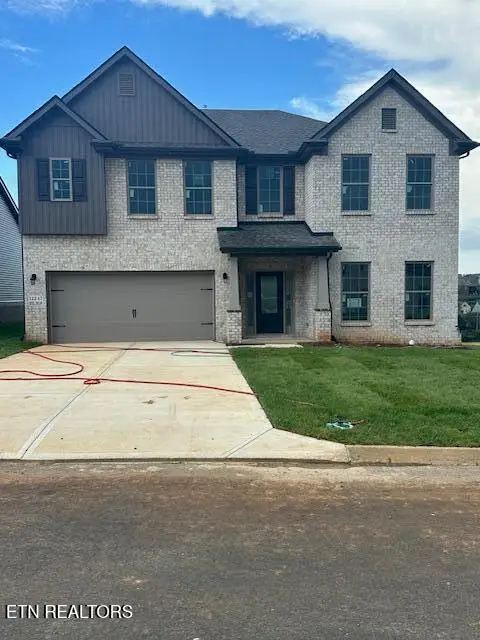 $737,766Active5 beds 4 baths3,547 sq. ft.
$737,766Active5 beds 4 baths3,547 sq. ft.12247 Bethel Hollow Rd, Knoxville, TN 37932
MLS# 1316800Listed by: REALTY EXECUTIVES ASSOCIATES - Coming Soon
 $349,000Coming Soon3 beds 2 baths
$349,000Coming Soon3 beds 2 baths2304 Juniper Drive, Knoxville, TN 37912
MLS# 1316801Listed by: REALTY EXECUTIVE ASSOCIATES DOWNTOWN - New
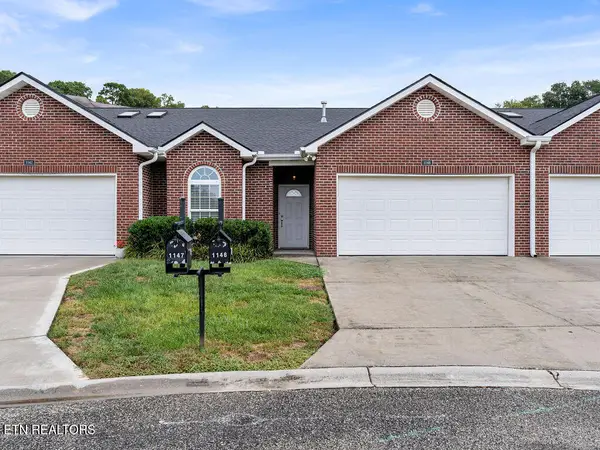 $350,000Active2 beds 2 baths1,468 sq. ft.
$350,000Active2 beds 2 baths1,468 sq. ft.1148 Webster Groves Lane, Knoxville, TN 37909
MLS# 1316792Listed by: REALTY EXECUTIVES ASSOCIATES - New
 $350,000Active3 beds 3 baths1,296 sq. ft.
$350,000Active3 beds 3 baths1,296 sq. ft.1214 Michaels Lane, Knoxville, TN 37912
MLS# 1316777Listed by: ADAM WILSON REALTY - New
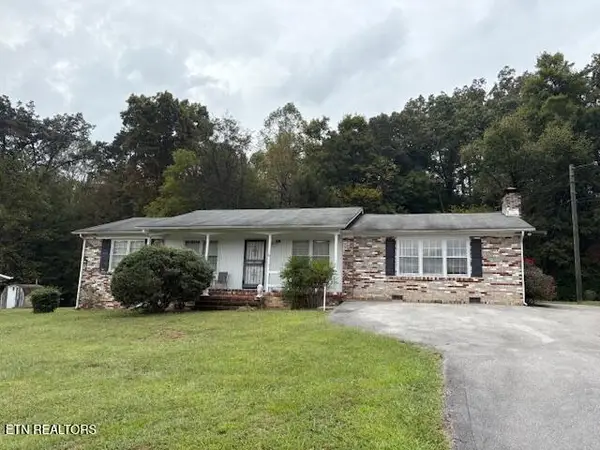 $249,000Active3 beds 2 baths1,620 sq. ft.
$249,000Active3 beds 2 baths1,620 sq. ft.6313 Milroy Lane, Knoxville, TN 37918
MLS# 1316781Listed by: REALTY EXECUTIVES-NIKITIA THOMPSON REALTY - New
 $325,000Active5 beds 2 baths2,285 sq. ft.
$325,000Active5 beds 2 baths2,285 sq. ft.2503 Martin Luther King Ave, Knoxville, TN 37914
MLS# 1316785Listed by: REALTY EXECUTIVES ASSOCIATES - New
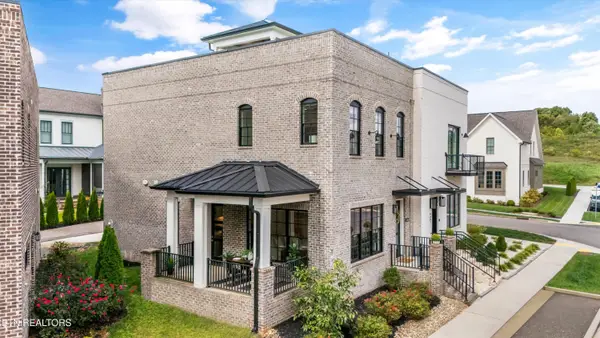 $739,000Active2 beds 3 baths1,716 sq. ft.
$739,000Active2 beds 3 baths1,716 sq. ft.9407 Clingmans Dome Drive, Knoxville, TN 37922
MLS# 1316774Listed by: REAL BROKER - New
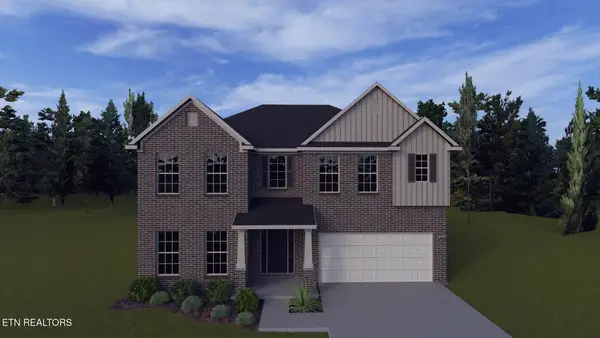 $744,704Active6 beds 4 baths3,581 sq. ft.
$744,704Active6 beds 4 baths3,581 sq. ft.1882 Hickory Reserve Rd, Knoxville, TN 37932
MLS# 1316775Listed by: REALTY EXECUTIVES ASSOCIATES - New
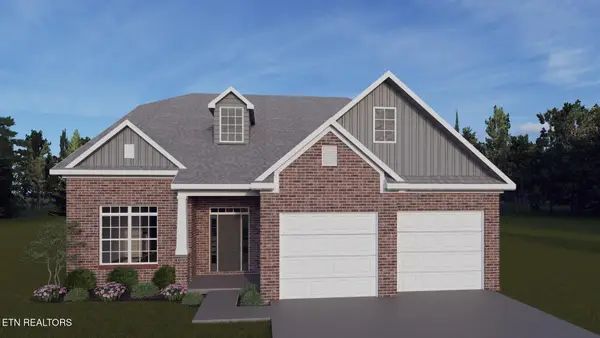 $885,234Active4 beds 4 baths3,289 sq. ft.
$885,234Active4 beds 4 baths3,289 sq. ft.1849 Hickory Reserve Rd Drive, Knoxville, TN 37932
MLS# 1316768Listed by: REALTY EXECUTIVES ASSOCIATES
