9900 Kay Meg Way, Knoxville, TN 37922
Local realty services provided by:Better Homes and Gardens Real Estate Jackson Realty
9900 Kay Meg Way,Knoxville, TN 37922
$725,000
- 4 Beds
- 3 Baths
- 2,603 sq. ft.
- Single family
- Active
Upcoming open houses
- Sun, Oct 0506:00 pm - 08:00 pm
Listed by:elizabeth c wright
Office:alliance sotheby's international
MLS#:1303732
Source:TN_KAAR
Price summary
- Price:$725,000
- Price per sq. ft.:$278.52
About this home
ENJOY A MODERN AND RELAXED LIFESTYLE WITH PRIVACY: Conveniently located just off Northshore and Hart Road, you will savor every moment in this 4 BR / 3 BA modern ranch style home with extra large, 0.8 acre lot. This custom built home features an open floorpan, modern finishes and simple luxury touches to enhance your everyday. The 60'' gas fireplace gives ambiance and warmth to the vaulted great room. The built-in wine bar and tap in the dining room is great for entertaining. The gourmet kitchen with gas cooking and quartz countertops looks great and is steps away from the pantry with barn door accent. Upstairs the bonus room doubles for recreation or theater room with 10' retractable movie screen, new projector and surround sound. Covered front and back porches provide ample outdoor living space while maintaining privacy. Brick wood burning fireplace with gas starter is a main feature of the back porch and the nearby hot tub is great for relaxing after a long day! The terraced backyard is a perfect canvas for the gardener in you, with winding trails up to the top of the wooded lot. Wildflowers, hydrangeas, and evergreens dot the hillside; even a peach tree provides beauty and treats! Great potential to become a lush hillside to enhance your back view. Come view this unique and inviting home today.
Contact an agent
Home facts
- Year built:2018
- Listing ID #:1303732
- Added:118 day(s) ago
- Updated:August 30, 2025 at 02:35 PM
Rooms and interior
- Bedrooms:4
- Total bathrooms:3
- Full bathrooms:3
- Living area:2,603 sq. ft.
Heating and cooling
- Cooling:Central Cooling
- Heating:Central, Electric
Structure and exterior
- Year built:2018
- Building area:2,603 sq. ft.
- Lot area:0.8 Acres
Schools
- High school:Bearden
- Middle school:West Valley
- Elementary school:Northshore
Utilities
- Sewer:Public Sewer
Finances and disclosures
- Price:$725,000
- Price per sq. ft.:$278.52
New listings near 9900 Kay Meg Way
- New
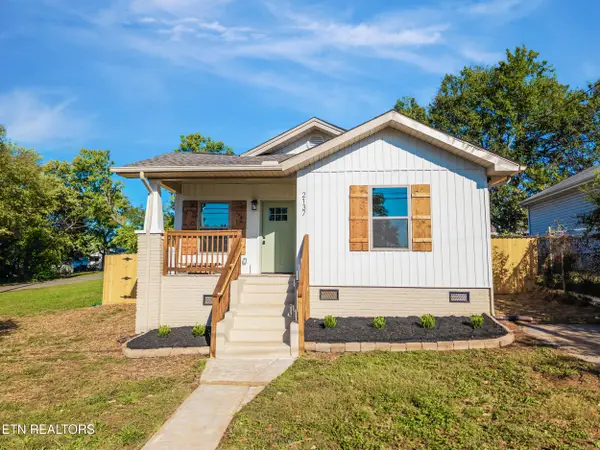 $324,900Active4 beds 2 baths1,228 sq. ft.
$324,900Active4 beds 2 baths1,228 sq. ft.2137 Major Ave, Knoxville, TN 37921
MLS# 1317337Listed by: REALTY EXECUTIVES SOUTH - New
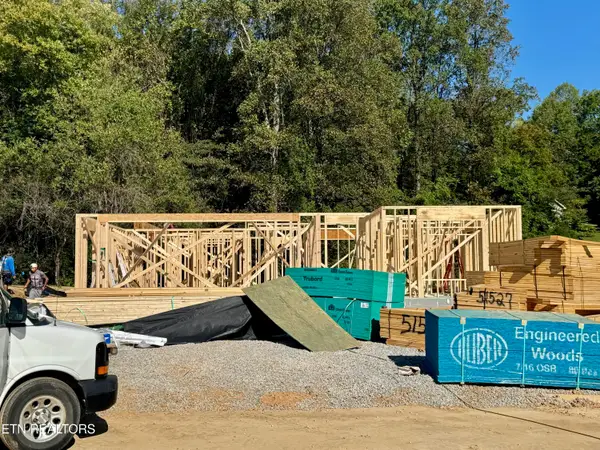 $682,000Active4 beds 3 baths2,604 sq. ft.
$682,000Active4 beds 3 baths2,604 sq. ft.1141 Chardonnay Lane, Knoxville, TN 37932
MLS# 1317340Listed by: VOLUNTEER REALTY - Coming Soon
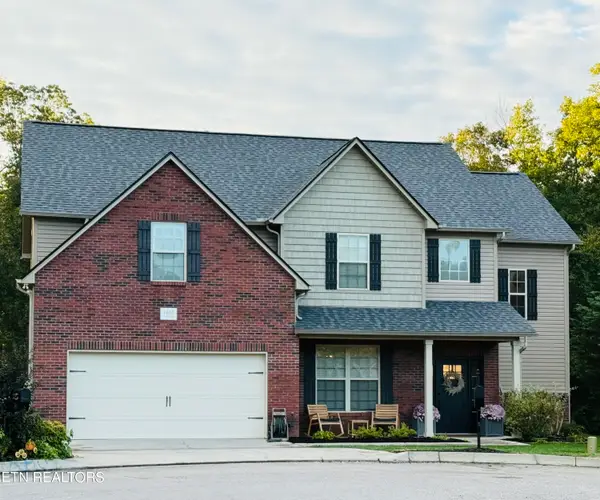 $559,900Coming Soon4 beds 3 baths
$559,900Coming Soon4 beds 3 baths1653 Dempsey Rd, Knoxville, TN 37932
MLS# 1317344Listed by: ELITE REALTY - New
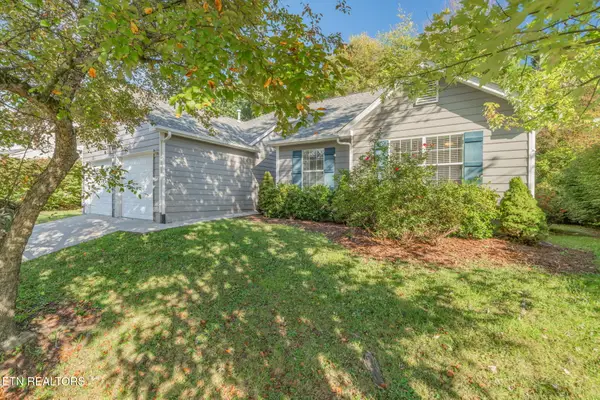 $323,000Active3 beds 2 baths1,122 sq. ft.
$323,000Active3 beds 2 baths1,122 sq. ft.4530 Kinlock Lane, Knoxville, TN 37921
MLS# 1317314Listed by: VOLUNTEER REALTY - Coming Soon
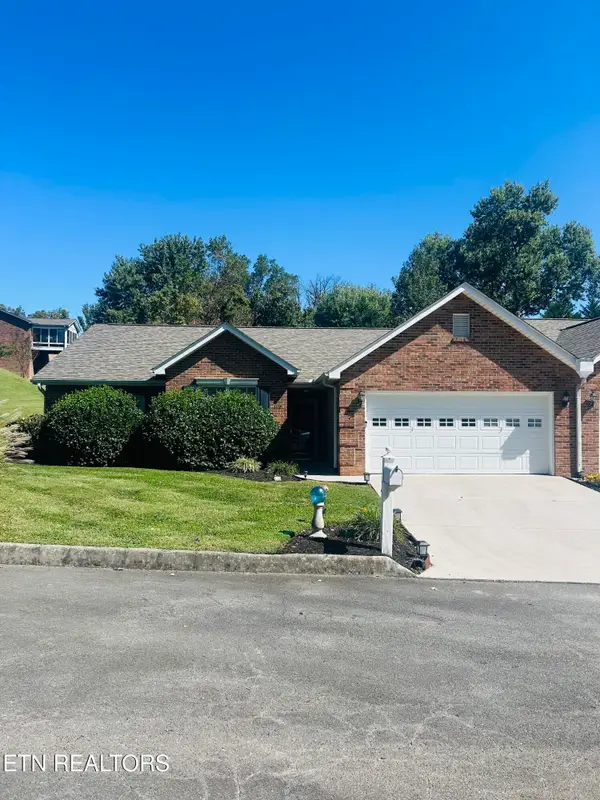 $315,000Coming Soon3 beds 2 baths
$315,000Coming Soon3 beds 2 baths3912 Saylor Court, Knoxville, TN 37917
MLS# 1317316Listed by: REMAX PREFERRED PROPERTIES, IN - Coming SoonOpen Sat, 2 to 4pm
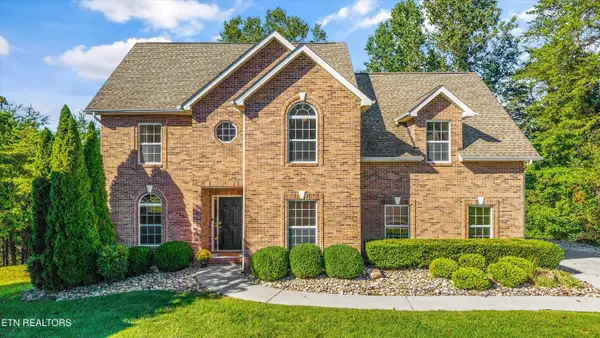 $600,000Coming Soon4 beds 4 baths
$600,000Coming Soon4 beds 4 baths1726 Meadow Chase Lane, Knoxville, TN 37931
MLS# 1317320Listed by: EXP REALTY, LLC - New
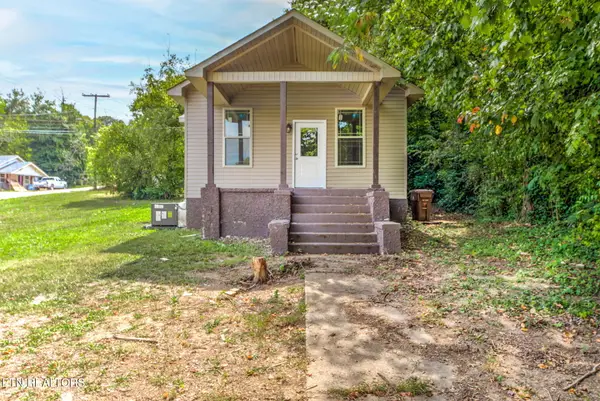 $269,900Active2 beds 1 baths1,056 sq. ft.
$269,900Active2 beds 1 baths1,056 sq. ft.3744 Ivy Ave, Knoxville, TN 37914
MLS# 1317321Listed by: REALTY EXECUTIVES ASSOCIATES - Coming Soon
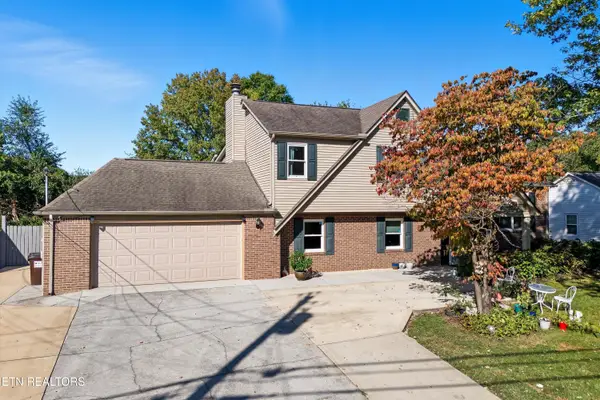 $545,000Coming Soon5 beds 3 baths
$545,000Coming Soon5 beds 3 baths1709 Wickersham Drive, Knoxville, TN 37922
MLS# 1317324Listed by: REALTY EXECUTIVES ASSOCIATES - New
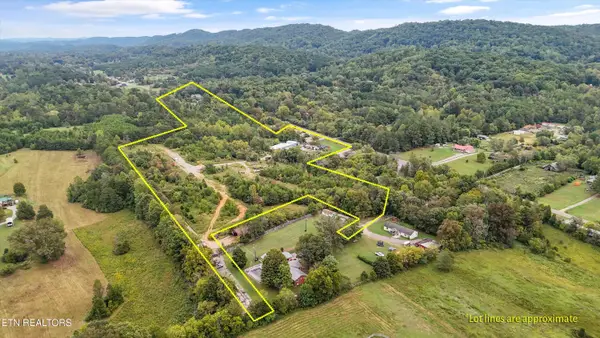 $1,950,000Active24.15 Acres
$1,950,000Active24.15 Acres1021 E Hendron Chapel Rd, Knoxville, TN 37920
MLS# 1317327Listed by: KELLER WILLIAMS SIGNATURE - New
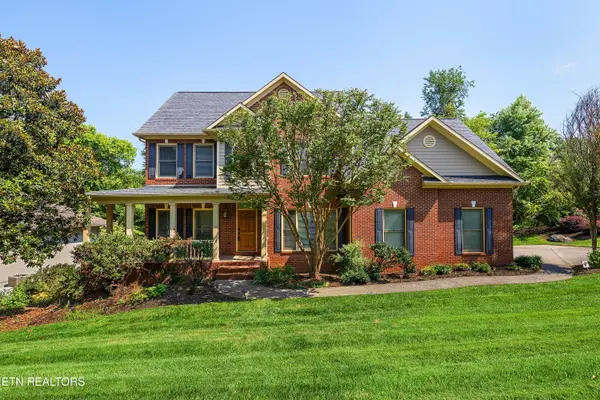 $889,000Active5 beds 4 baths3,948 sq. ft.
$889,000Active5 beds 4 baths3,948 sq. ft.12649 Bayview Drive, Knoxville, TN 37922
MLS# 1317289Listed by: KELLER WILLIAMS SIGNATURE
