Lot 104 Wagon Hitch Rd, Knoxville, TN 37934
Local realty services provided by:Better Homes and Gardens Real Estate Jackson Realty
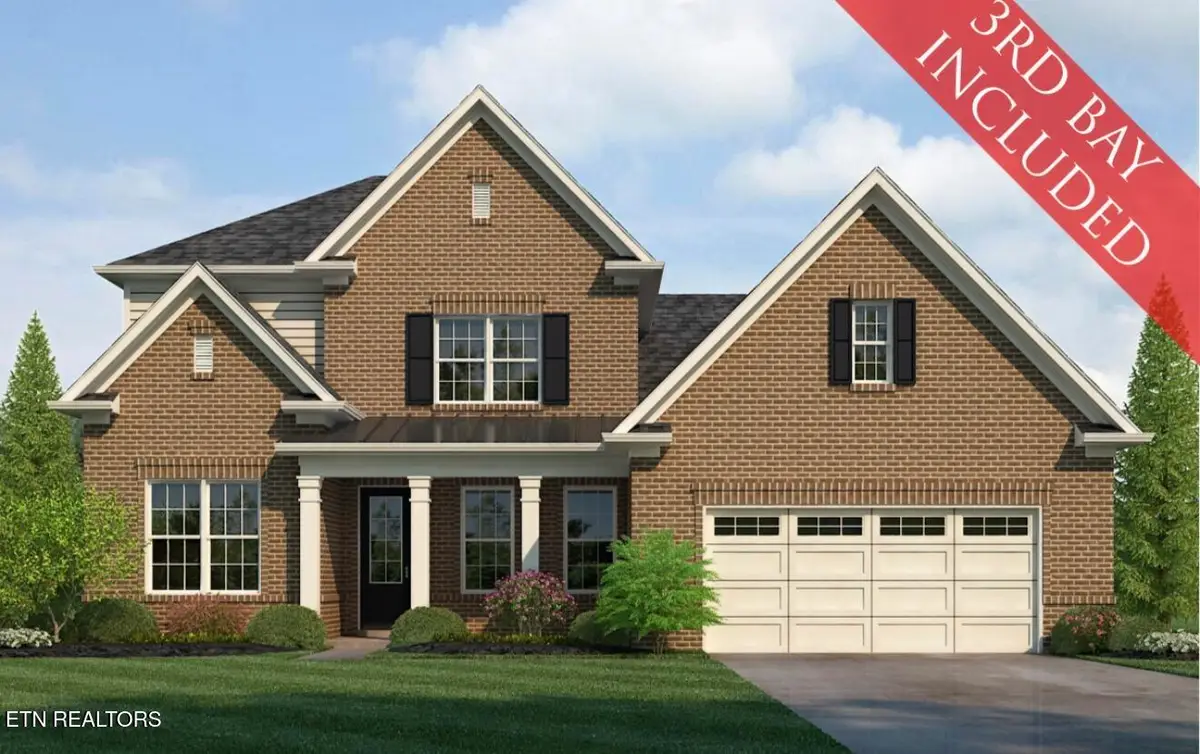
Lot 104 Wagon Hitch Rd,Knoxville, TN 37934
$1,021,581
- 4 Beds
- 4 Baths
- 3,361 sq. ft.
- Single family
- Pending
Listed by:randy ford
Office:saddlebrook realty, llc.
MLS#:1287377
Source:TN_KAAR
Price summary
- Price:$1,021,581
- Price per sq. ft.:$303.95
- Monthly HOA dues:$108.33
About this home
The Aspen's open floor plan is excellent for entertaining! The spacious entryway seamlessly transitions into the expansive great room, creating a welcoming and spacious area for socializing. The great room flows into the beautiful kitchen, where you'll find a large island, ideal for accommodating large families or guests, and a roomy walk-in pantry for storage needs. The Aspen also offers a spacious main-level master suite with an elegant tray ceiling, a large bathroom, and roomy walk-in closets. The laundry room is connected to the master offering the ultimate convenience. Additionally, the flex room on the main level is versatile and can serve as a formal dining room or a spacious home office.
The second floor features Three bedrooms with roomy walk-in closets and direct access to two full baths. You'll love the ample space in the large walk-in attic storage area. This home has the optional 3rd bay garage as well.
Contact an agent
Home facts
- Year built:2025
- Listing Id #:1287377
- Added:211 day(s) ago
- Updated:July 20, 2025 at 07:28 AM
Rooms and interior
- Bedrooms:4
- Total bathrooms:4
- Full bathrooms:3
- Half bathrooms:1
- Living area:3,361 sq. ft.
Heating and cooling
- Cooling:Central Cooling
- Heating:Central
Structure and exterior
- Year built:2025
- Building area:3,361 sq. ft.
- Lot area:0.26 Acres
Schools
- High school:Farragut
- Middle school:Farragut
- Elementary school:Farragut Primary
Utilities
- Sewer:Public Sewer
Finances and disclosures
- Price:$1,021,581
- Price per sq. ft.:$303.95
New listings near Lot 104 Wagon Hitch Rd
 $463,662Pending4 beds 3 baths2,621 sq. ft.
$463,662Pending4 beds 3 baths2,621 sq. ft.1683 Hickory Meadows, Knoxville, TN 37920
MLS# 1312471Listed by: REALTY EXECUTIVES ASSOCIATES- Coming Soon
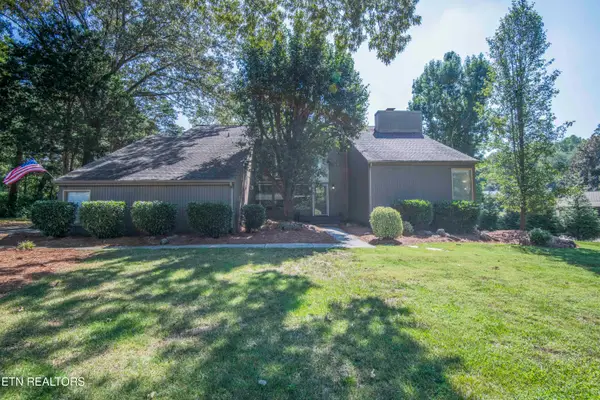 $687,500Coming Soon4 beds 3 baths
$687,500Coming Soon4 beds 3 baths623 Augusta National Way, Knoxville, TN 37934
MLS# 1312474Listed by: CORNERSTONE REALTY ASSOCIATES - Coming Soon
 $235,000Coming Soon1 beds 2 baths
$235,000Coming Soon1 beds 2 baths2515 Orchard House Way, Knoxville, TN 37921
MLS# 1312444Listed by: ADAM WILSON REALTY - Coming SoonOpen Sun, 6 to 8pm
 $445,000Coming Soon4 beds 3 baths
$445,000Coming Soon4 beds 3 baths7509 Belfast Lane, Knoxville, TN 37931
MLS# 1312445Listed by: REALTY EXECUTIVES ASSOCIATES - New
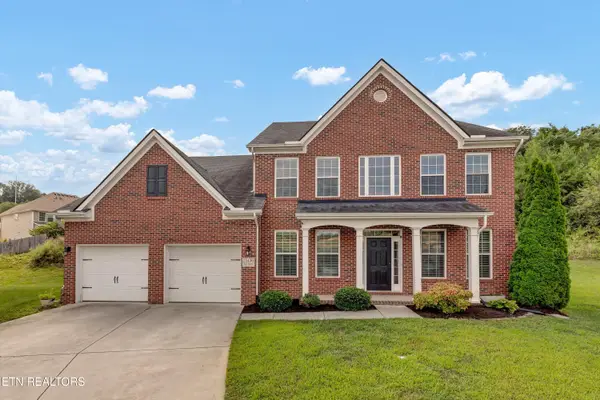 $674,900Active4 beds 4 baths3,322 sq. ft.
$674,900Active4 beds 4 baths3,322 sq. ft.12436 Turkey Crossing Lane, Knoxville, TN 37932
MLS# 1312457Listed by: REALTY EXECUTIVES ASSOCIATES - New
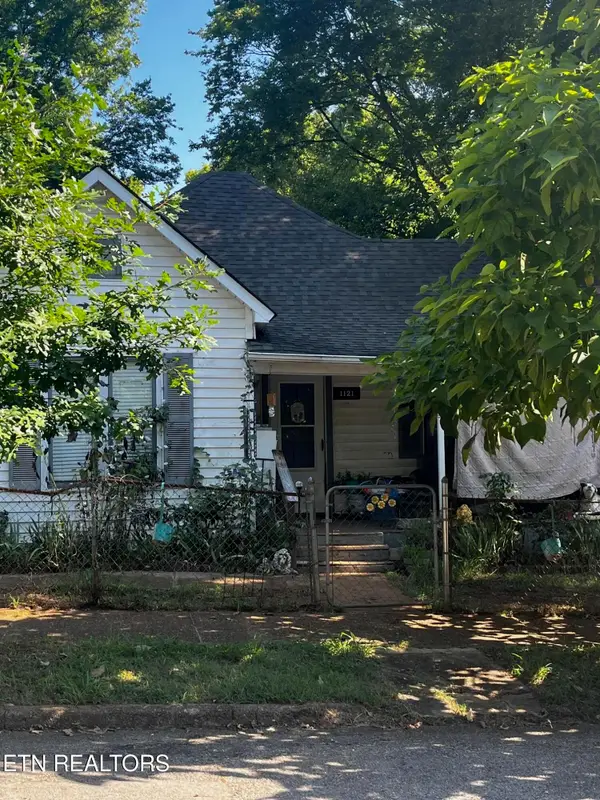 $369,990Active4 beds 3 baths1,660 sq. ft.
$369,990Active4 beds 3 baths1,660 sq. ft.1121 Overton Place, Knoxville, TN 37917
MLS# 1312458Listed by: KNOX REALTY - New
 $389,900Active3 beds 3 baths1,680 sq. ft.
$389,900Active3 beds 3 baths1,680 sq. ft.6015 Freebird Lane, Knoxville, TN 37912
MLS# 1312460Listed by: REALTY EXECUTIVES ASSOCIATES - New
 $369,990Active-- beds -- baths1,660 sq. ft.
$369,990Active-- beds -- baths1,660 sq. ft.1121 Overton Place, Knoxville, TN 37917
MLS# 1312465Listed by: KNOX REALTY - New
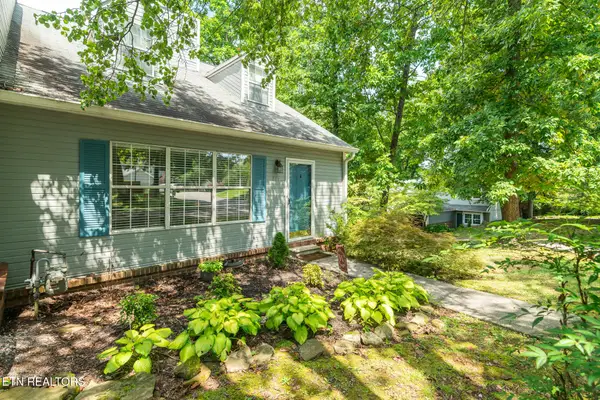 $353,000Active3 beds 3 baths2,040 sq. ft.
$353,000Active3 beds 3 baths2,040 sq. ft.804 Olde Pioneer Trail Tr, Knoxville, TN 37923
MLS# 1312469Listed by: WALLACE - Coming Soon
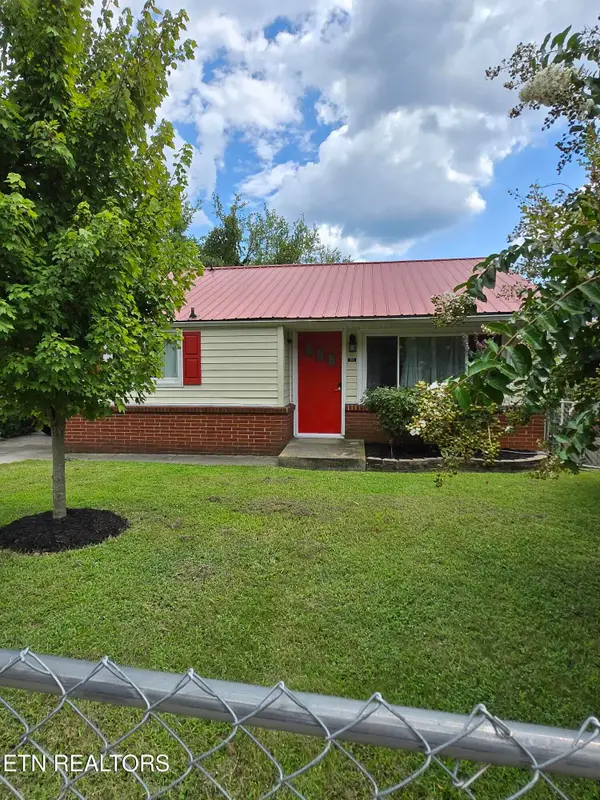 $239,900Coming Soon2 beds 1 baths
$239,900Coming Soon2 beds 1 baths1512 Cecil Ave, Knoxville, TN 37917
MLS# 1312441Listed by: CRYE-LEIKE REALTORS SOUTH, INC
