Lot 136 Wagon Hitch Rd, Knoxville, TN 37934
Local realty services provided by:Better Homes and Gardens Real Estate Gwin Realty
Lot 136 Wagon Hitch Rd,Knoxville, TN 37934
$1,112,681
- 3 Beds
- 4 Baths
- - sq. ft.
- Single family
- Sold
Listed by:randy ford
Office:saddlebrook realty, llc.
MLS#:1288758
Source:TN_KAAR
Sorry, we are unable to map this address
Price summary
- Price:$1,112,681
- Monthly HOA dues:$108.33
About this home
3 bedroom 3 1/2 bath, with a 3 car garage located in The Grove at Boyd Station just across the street from McFee Park in Farragut. This ''Master on Main'' floor plan is excellent for gatherings and entertaining. The spacious entryway flows seamlessly into the great room, and a handsome coffered ceiling greets you as you walk into the kitchen. The kitchen features a large island with overhang seating, perfect for large families or entertaining guests.
The back hallway leads to a formal dining room with optional butler's pantry. Also on the first floor is the master bedroom, a spacious room with double tray ceilings, a large corner shower, double bowl vanities, and a private water closet. The master bedroom is also complimented by a vestibule area, allowing for privacy.
The second floor features two spacious bedrooms, each with walk-in closets and access to a full bath. The bonus room, uniquely raised, makes for an excellent office or flex room.
Contact an agent
Home facts
- Year built:2025
- Listing ID #:1288758
- Added:248 day(s) ago
- Updated:October 10, 2025 at 09:07 PM
Rooms and interior
- Bedrooms:3
- Total bathrooms:4
- Full bathrooms:3
- Half bathrooms:1
Heating and cooling
- Cooling:Central Cooling
- Heating:Central
Structure and exterior
- Year built:2025
Schools
- High school:Farragut
- Middle school:Farragut
- Elementary school:Farragut Primary
Utilities
- Sewer:Public Sewer
Finances and disclosures
- Price:$1,112,681
New listings near Lot 136 Wagon Hitch Rd
- New
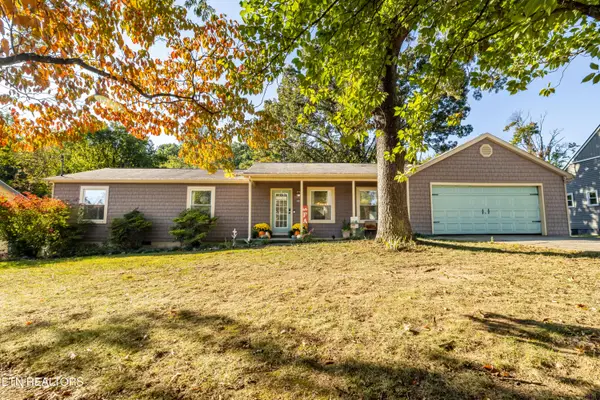 $399,900Active3 beds 2 baths1,564 sq. ft.
$399,900Active3 beds 2 baths1,564 sq. ft.413 Oran Rd, Knoxville, TN 37934
MLS# 1318311Listed by: REALTY EXECUTIVES ASSOCIATES - New
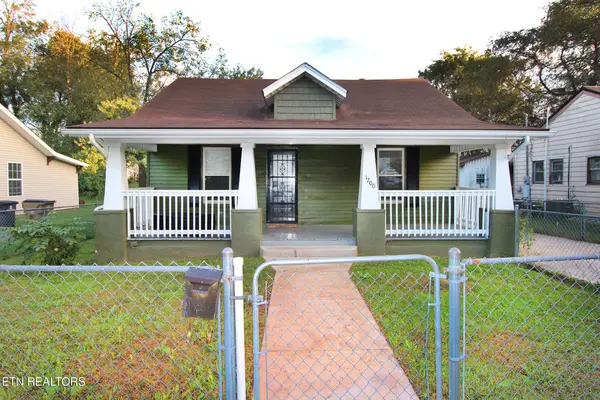 $239,900Active3 beds 1 baths1,012 sq. ft.
$239,900Active3 beds 1 baths1,012 sq. ft.1200 Connecticut Ave, Knoxville, TN 37921
MLS# 1318314Listed by: REALTY EXECUTIVES ASSOCIATES - New
 $351,900Active4 beds 2 baths1,860 sq. ft.
$351,900Active4 beds 2 baths1,860 sq. ft.3773 Crimson Clover Lane, Knoxville, TN 37924
MLS# 1318317Listed by: REALTY EXECUTIVES ASSOCIATES - New
 $249,900Active3 beds 3 baths1,962 sq. ft.
$249,900Active3 beds 3 baths1,962 sq. ft.6920 Ferndale Rd, Knoxville, TN 37918
MLS# 1318319Listed by: MARBLE KEY REALTY - New
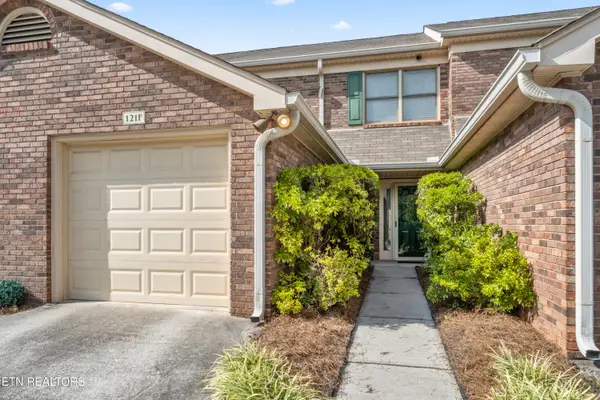 $314,000Active2 beds 3 baths1,447 sq. ft.
$314,000Active2 beds 3 baths1,447 sq. ft.121 Durwood Rd #F, Knoxville, TN 37922
MLS# 1318320Listed by: REALTY EXECUTIVES ASSOCIATES - New
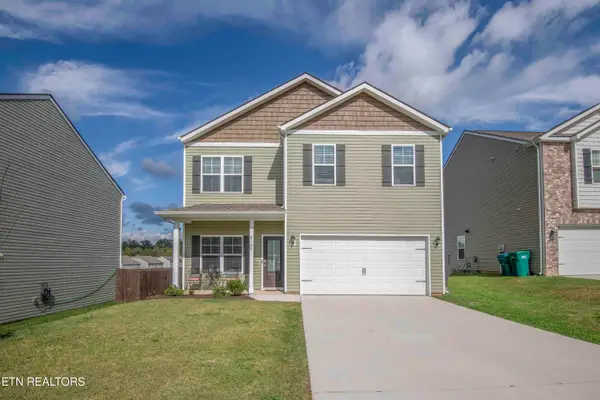 $389,000Active4 beds 3 baths1,991 sq. ft.
$389,000Active4 beds 3 baths1,991 sq. ft.6125 Patrol Lane, Knoxville, TN 37920
MLS# 1318296Listed by: THE REAL ESTATE FIRM, INC. - New
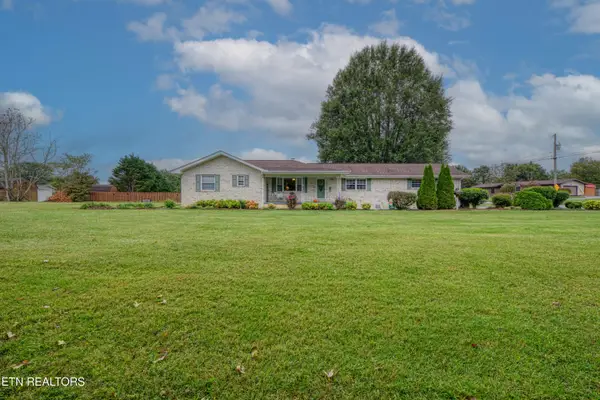 $387,000Active3 beds 2 baths1,558 sq. ft.
$387,000Active3 beds 2 baths1,558 sq. ft.8600 Tervada Drive, Knoxville, TN 37931
MLS# 1318299Listed by: NEXTHOME CLINCH VALLEY - New
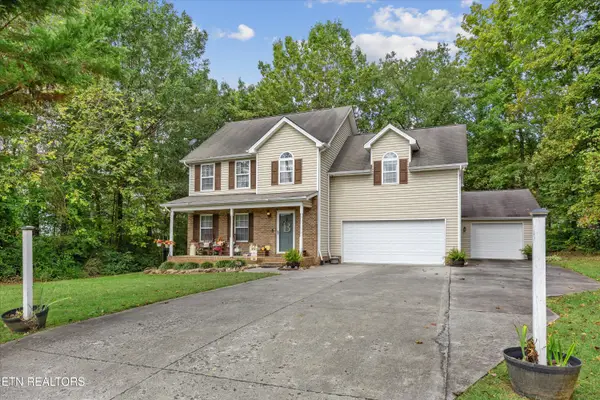 $535,000Active5 beds 5 baths2,744 sq. ft.
$535,000Active5 beds 5 baths2,744 sq. ft.5616 Brown Gap Rd, Knoxville, TN 37918
MLS# 1318300Listed by: GREATER IMPACT REALTY  $250,000Pending2 beds 2 baths780 sq. ft.
$250,000Pending2 beds 2 baths780 sq. ft.2017 Chicago Ave, Knoxville, TN 37917
MLS# 1318280Listed by: REALTY EXECUTIVES ASSOCIATES- New
 $389,405Active4 beds 4 baths3,122 sq. ft.
$389,405Active4 beds 4 baths3,122 sq. ft.232 Neals Landing Road, Knoxville, TN 37924
MLS# 1318278Listed by: D.R. HORTON
