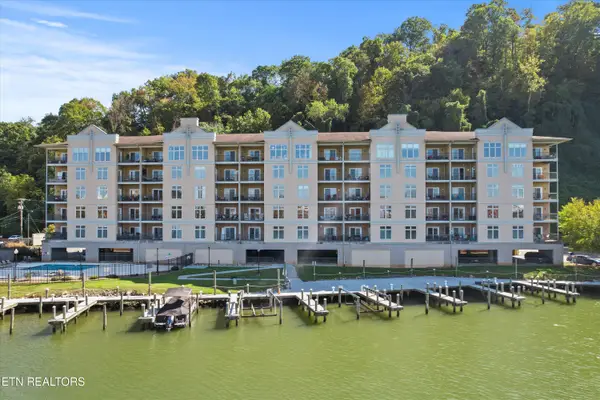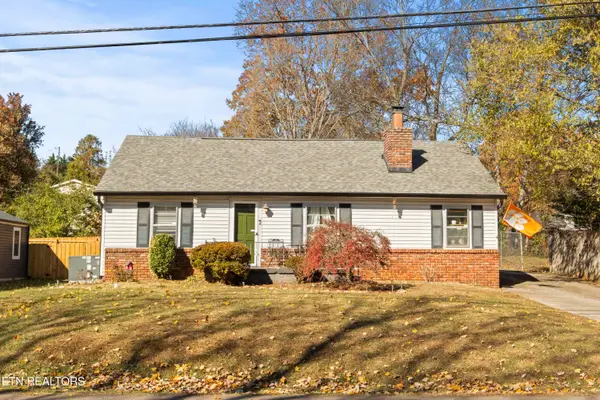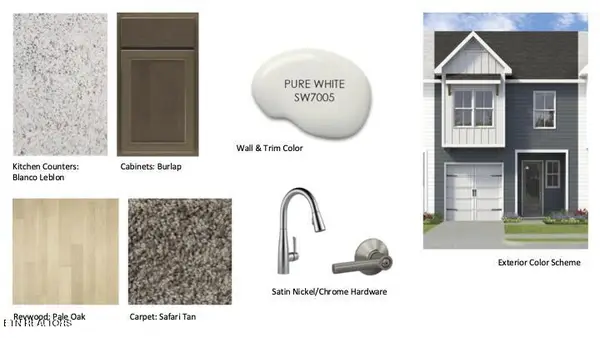Lot 129 Wagon Hitch Rd, Knoxville, TN 37934
Local realty services provided by:Better Homes and Gardens Real Estate Gwin Realty
Lot 129 Wagon Hitch Rd,Knoxville, TN 37934
$1,149,900
- 4 Beds
- 4 Baths
- 3,316 sq. ft.
- Single family
- Active
Upcoming open houses
- Sat, Nov 1507:00 pm - 10:00 pm
- Sun, Nov 1607:00 pm - 10:00 pm
Listed by: randy ford
Office: saddlebrook realty, llc.
MLS#:1307187
Source:TN_KAAR
Price summary
- Price:$1,149,900
- Price per sq. ft.:$346.77
- Monthly HOA dues:$108.33
About this home
4 bedroom 3 ½ bath home with a three-car garage located in The Grove at Boyd Staton community across from McFee Park in Farragut! The Riverside is an expansive open floor plan! As you step inside, the spacious entryway seamlessly connects to the open floor plan. Upon entry, you'll see the large flex room that makes a perfect formal dining room or office space. Continuing into the home, the entry opens into a beautiful living area that connects to a designer kitchen with a breakfast nook and a spacious walk-in pantry and butler's pantry. From the living area, you can access the screened covered back porch where you can relax or spend time with family and friends. The roomy main-level owner's suite offers a tray ceiling, a spacious full-tile shower, a garden tub, double bowl vanities, and a private water closet. The master bedroom also enjoys added privacy with its own private hallway. Plus, A large owners walk-in closet that connects to a spacious laundry room with cabinets and a utility sink. On the second floor, you'll find three roomy bedrooms, two bathrooms, and a spacious loft area perfect for relaxing and watching TV, or it makes a great play area for the kids. Two of the bedrooms upstairs share a Jack-and-Jill bathroom with a double bowl vanity and a private tub, shower, and toilet. The other bedroom upstairs has its own private full bath and walk-in closet, making this the perfect spot for your guests. Upstairs also has a very large walk-in storage area over the three-car garage. Schedule your appointment today to see this beautiful home.
Contact an agent
Home facts
- Year built:2025
- Listing ID #:1307187
- Added:134 day(s) ago
- Updated:November 15, 2025 at 04:57 PM
Rooms and interior
- Bedrooms:4
- Total bathrooms:4
- Full bathrooms:3
- Half bathrooms:1
- Living area:3,316 sq. ft.
Heating and cooling
- Cooling:Central Cooling
- Heating:Central
Structure and exterior
- Year built:2025
- Building area:3,316 sq. ft.
- Lot area:0.27 Acres
Schools
- High school:Farragut
- Middle school:Farragut
- Elementary school:Farragut Primary
Utilities
- Sewer:Public Sewer
Finances and disclosures
- Price:$1,149,900
- Price per sq. ft.:$346.77
New listings near Lot 129 Wagon Hitch Rd
- New
 $365,000Active4 beds 2 baths1,970 sq. ft.
$365,000Active4 beds 2 baths1,970 sq. ft.1829 Plumb Branch Rd, Knoxville, TN 37932
MLS# 3015118Listed by: UNITED REAL ESTATE SOLUTIONS - New
 $489,000Active3 beds 2 baths2,112 sq. ft.
$489,000Active3 beds 2 baths2,112 sq. ft.703 Greenhead Lane, Knoxville, TN 37924
MLS# 1321594Listed by: WALTON GEORGE REALTY GROUP - New
 $285,000Active3 beds 2 baths1,012 sq. ft.
$285,000Active3 beds 2 baths1,012 sq. ft.5921 David Johnson Rd Rd, Knoxville, TN 37918
MLS# 1321595Listed by: WALLACE - New
 $525,000Active3 beds 2 baths1,408 sq. ft.
$525,000Active3 beds 2 baths1,408 sq. ft.3001 River Towne Way #402, Knoxville, TN 37920
MLS# 1321600Listed by: KELLER WILLIAMS SIGNATURE - New
 $395,000Active3 beds 2 baths1,696 sq. ft.
$395,000Active3 beds 2 baths1,696 sq. ft.11620 Foxford Drive, Knoxville, TN 37934
MLS# 1321606Listed by: WALLACE - New
 $305,000Active2 beds 2 baths1,362 sq. ft.
$305,000Active2 beds 2 baths1,362 sq. ft.7619 Long Shot Lane, Knoxville, TN 37918
MLS# 1321609Listed by: GABLES & GATES, REALTORS - Open Sun, 7 to 9pmNew
 $385,000Active3 beds 2 baths1,386 sq. ft.
$385,000Active3 beds 2 baths1,386 sq. ft.7620 Cedarcrest Rd, Knoxville, TN 37938
MLS# 1321628Listed by: REALTY EXECUTIVES ASSOCIATES - New
 $425,000Active3 beds 3 baths1,567 sq. ft.
$425,000Active3 beds 3 baths1,567 sq. ft.2016 Cherokee Bluff Drive, Knoxville, TN 37920
MLS# 1321632Listed by: KELLER WILLIAMS SIGNATURE - New
 $295,000Active2 beds 2 baths1,297 sq. ft.
$295,000Active2 beds 2 baths1,297 sq. ft.2207 Fenwood Drive, Knoxville, TN 37918
MLS# 1321633Listed by: REALTY EXECUTIVES ASSOCIATES - New
 $310,000Active3 beds 3 baths1,479 sq. ft.
$310,000Active3 beds 3 baths1,479 sq. ft.1726 Lateglow Way, Knoxville, TN 37931
MLS# 1321635Listed by: WOODY CREEK REALTY, LLC
