3268 River Pointe Circle, Kodak, TN 37764
Local realty services provided by:Better Homes and Gardens Real Estate Jackson Realty
Listed by: angel steadmon
Office: coldwell banker nelson realtor
MLS#:1285145
Source:TN_KAAR
Price summary
- Price:$515,000
- Price per sq. ft.:$158.95
About this home
**BACK ON MARKET AT NO FAULT OF THE SELLER!! BUYERS HOME DID NOT SELL**
WOW!! This one is calling your name. Beautiful, custom-built, and well maintained home that also offers the option for an additional living quarters in the walkout basement! 3268 River Pointe Circle has so much to offer, where do I even begin? The main level offers stunning vaulted ceilings with an open-concept floor plan with luxury vinyl flooring throughout, also including a formal dining room, a cozy gas fireplace, a beautiful kitchen with granite countertops including an eat in breakfast area and a breakfast bar with a beautiful skylight for plenty of natural light, laundry, pantry, 2 car attached garage, split bedroom floor plan with a primary en-suite including large walk in closet and a double vanity in the primary bath, two bedrooms, and a full bath. You can also enjoy STUNNING sunsets, seasonal River & Mountain View's on your back deck overlooking the fully fenced in private backyard where deer and wild turkey wonder by. Now on to the downstairs - ADDITIONAL LIVING QUARTERS WITH TWO SEPARATE HVACS- downstairs offers plenty of storage, a large open recreational room/studio living, a fully equipped kitchen, a full bath, and a large patio to also enjoy the true peacefulness of this backyard! This property is sitting on just over 3/4 of an acre, has plenty of storage space, and Fiber Optic internet is now available through KUB. The location of this home is AMAZING! Less than 10 minutes from Dolly's Exit but still offers serenity from your home. Being centrally located in surrounding areas such as Knoxville, Sevierville, Pigeon Forge, Gatlinburg, and only a short drive to Douglas Lake! Call today to book your showing!
Contact an agent
Home facts
- Year built:2002
- Listing ID #:1285145
- Added:331 day(s) ago
- Updated:November 15, 2025 at 09:06 AM
Rooms and interior
- Bedrooms:3
- Total bathrooms:3
- Full bathrooms:3
- Living area:3,240 sq. ft.
Heating and cooling
- Cooling:Central Cooling
- Heating:Central, Heat Pump
Structure and exterior
- Year built:2002
- Building area:3,240 sq. ft.
- Lot area:0.77 Acres
Schools
- High school:Northview
- Middle school:Northview
- Elementary school:Northview
Utilities
- Sewer:Septic Tank
Finances and disclosures
- Price:$515,000
- Price per sq. ft.:$158.95
New listings near 3268 River Pointe Circle
- New
 $399,000Active3 beds 2 baths1,400 sq. ft.
$399,000Active3 beds 2 baths1,400 sq. ft.241 Huntington Lane, Kodak, TN 37764
MLS# 1321504Listed by: CRYE-LEIKE REALTORS, SOUTH - New
 $528,000Active3 beds 2 baths1,923 sq. ft.
$528,000Active3 beds 2 baths1,923 sq. ft.1011 Kenneth Overlook, Kodak, TN 37764
MLS# 1320841Listed by: REALTY EXECUTIVES ASSOCIATES  $415,000Active3 beds 2 baths1,736 sq. ft.
$415,000Active3 beds 2 baths1,736 sq. ft.3125 Autumn Oaks Circle, Kodak, TN 37764
MLS# 1320403Listed by: REALTY EXECUTIVES ASSOCIATES $375,000Pending2 beds 2 baths1,406 sq. ft.
$375,000Pending2 beds 2 baths1,406 sq. ft.851 Eagle View Drive, Kodak, TN 37764
MLS# 1320605Listed by: EXP REALTY, LLC- Open Sat, 7 to 9pm
 $390,000Active3 beds 2 baths2,197 sq. ft.
$390,000Active3 beds 2 baths2,197 sq. ft.572 Allyson Drive, Kodak, TN 37764
MLS# 1320397Listed by: WALLACE 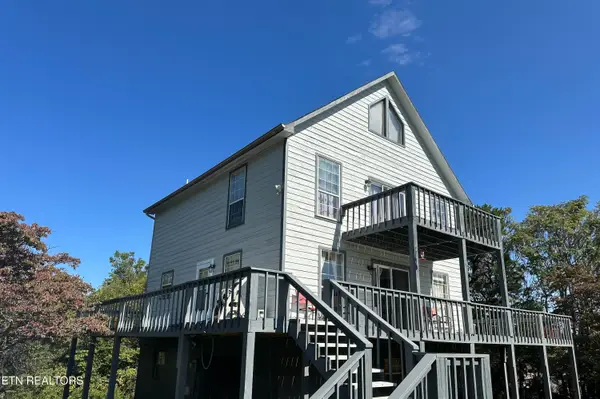 $449,900Active3 beds 2 baths2,480 sq. ft.
$449,900Active3 beds 2 baths2,480 sq. ft.2812 Burnett Drive, Kodak, TN 37764
MLS# 1319763Listed by: MOUNTAIN HOME REALTY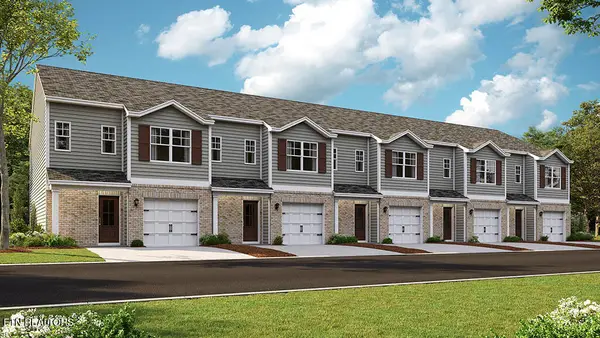 $286,925Active3 beds 3 baths1,381 sq. ft.
$286,925Active3 beds 3 baths1,381 sq. ft.3774 Wyatt Way, Kodak, TN 37764
MLS# 1319708Listed by: D.R. HORTON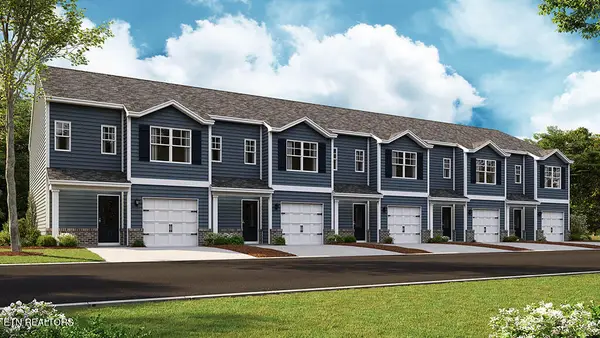 $284,805Active3 beds 3 baths1,381 sq. ft.
$284,805Active3 beds 3 baths1,381 sq. ft.3778 Wyatt Way, Kodak, TN 37764
MLS# 1319709Listed by: D.R. HORTON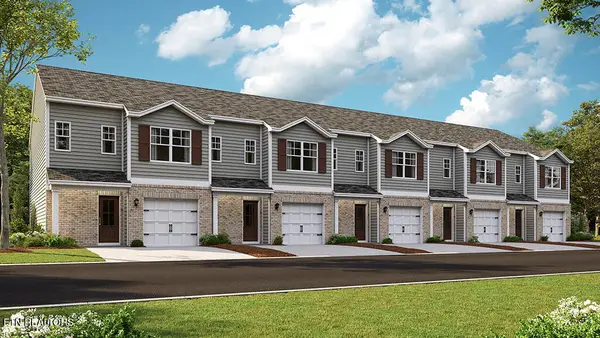 $286,925Active3 beds 3 baths1,381 sq. ft.
$286,925Active3 beds 3 baths1,381 sq. ft.3782 Wyatt Way, Kodak, TN 37764
MLS# 1319710Listed by: D.R. HORTON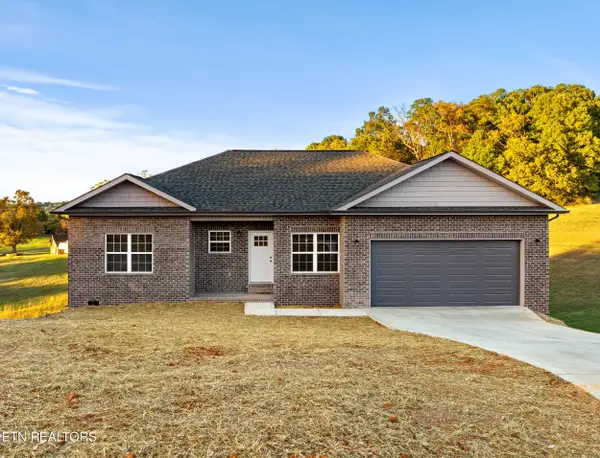 $414,900Active3 beds 2 baths1,500 sq. ft.
$414,900Active3 beds 2 baths1,500 sq. ft.1544 Bentview Drive, Kodak, TN 37764
MLS# 1319360Listed by: KELLER WILLIAMS
