333 Emma Victoria Way, Kodak, TN 37764
Local realty services provided by:Better Homes and Gardens Real Estate Gwin Realty
333 Emma Victoria Way,Kodak, TN 37764
$299,900
- 3 Beds
- 3 Baths
- 1,381 sq. ft.
- Single family
- Active
Listed by: keela payne
Office: mountain home realty
MLS#:1314518
Source:TN_KAAR
Price summary
- Price:$299,900
- Price per sq. ft.:$217.16
- Monthly HOA dues:$150
About this home
Beautiful End-Unit Townhome in Prime Kodak Location!
Come see this stunning, nearly new townhome perfectly situated just off I-40 in the highly sought-after Kodak area, just minutes from Bass Pro Shops, shopping, dining, and more. This smart home offers modern convenience, stylish updates, and low maintenance living.
Step inside to an open concept main level featuring a spacious living and dining area, a beautifully upgraded kitchen with a tile backsplash and matching tile accents on the peninsula bar, and fresh paint throughout. The main floor also includes a convenient half bath, a 1 car garage, and access to a private back patio, ideal for grilling or unwinding after a long day.
Upstairs, you'll find three generously sized bedrooms, two full bathrooms with upgraded tile flooring, and a laundry closet thoughtfully placed for ease and efficiency.
As an end unit, this home offers extra privacy and lovely views, plus, with the HOA handling exterior maintenance, you'll have more time to enjoy your favorite hobbies, travel, or simply relax with family and friends.
Don't miss this opportunity to own a beautiful townhome in one of East Tennessee's most convenient locations. Schedule your private showing today!
Contact an agent
Home facts
- Year built:2024
- Listing ID #:1314518
- Added:61 day(s) ago
- Updated:October 30, 2025 at 02:47 PM
Rooms and interior
- Bedrooms:3
- Total bathrooms:3
- Full bathrooms:2
- Half bathrooms:1
- Living area:1,381 sq. ft.
Heating and cooling
- Cooling:Central Cooling
- Heating:Central, Electric
Structure and exterior
- Year built:2024
- Building area:1,381 sq. ft.
- Lot area:0.05 Acres
Schools
- High school:Northview
- Middle school:Northview
- Elementary school:Northview
Utilities
- Sewer:Public Sewer
Finances and disclosures
- Price:$299,900
- Price per sq. ft.:$217.16
New listings near 333 Emma Victoria Way
- New
 $528,000Active3 beds 2 baths1,923 sq. ft.
$528,000Active3 beds 2 baths1,923 sq. ft.1011 Kenneth Overlook, Kodak, TN 37764
MLS# 1320841Listed by: REALTY EXECUTIVES ASSOCIATES - New
 $415,000Active3 beds 2 baths1,736 sq. ft.
$415,000Active3 beds 2 baths1,736 sq. ft.3125 Autumn Oaks Circle, Kodak, TN 37764
MLS# 1320403Listed by: REALTY EXECUTIVES ASSOCIATES - New
 $375,000Active2 beds 2 baths1,406 sq. ft.
$375,000Active2 beds 2 baths1,406 sq. ft.851 Eagle View Drive, Kodak, TN 37764
MLS# 1320605Listed by: EXP REALTY, LLC - New
 $400,000Active3 beds 2 baths2,197 sq. ft.
$400,000Active3 beds 2 baths2,197 sq. ft.572 Allyson Drive, Kodak, TN 37764
MLS# 1320397Listed by: WALLACE 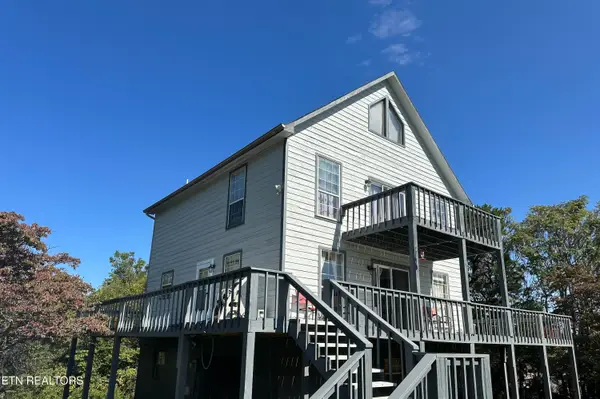 $449,900Active3 beds 2 baths2,480 sq. ft.
$449,900Active3 beds 2 baths2,480 sq. ft.2812 Burnett Drive, Kodak, TN 37764
MLS# 1319763Listed by: MOUNTAIN HOME REALTY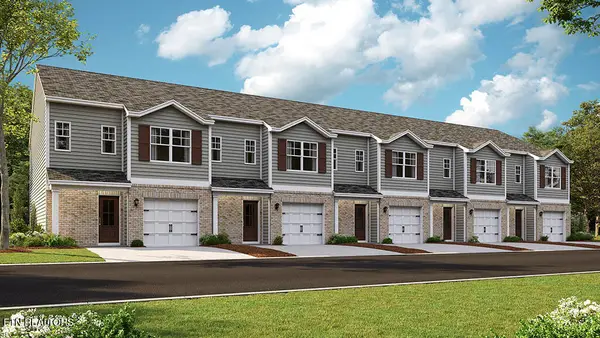 $286,925Active3 beds 3 baths1,381 sq. ft.
$286,925Active3 beds 3 baths1,381 sq. ft.3774 Wyatt Way, Kodak, TN 37764
MLS# 1319708Listed by: D.R. HORTON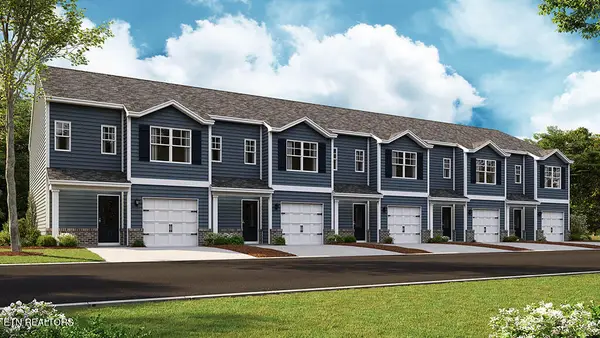 $284,805Active3 beds 3 baths1,381 sq. ft.
$284,805Active3 beds 3 baths1,381 sq. ft.3778 Wyatt Way, Kodak, TN 37764
MLS# 1319709Listed by: D.R. HORTON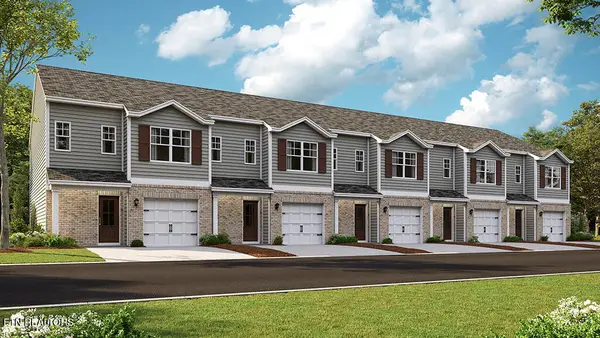 $286,925Active3 beds 3 baths1,381 sq. ft.
$286,925Active3 beds 3 baths1,381 sq. ft.3782 Wyatt Way, Kodak, TN 37764
MLS# 1319710Listed by: D.R. HORTON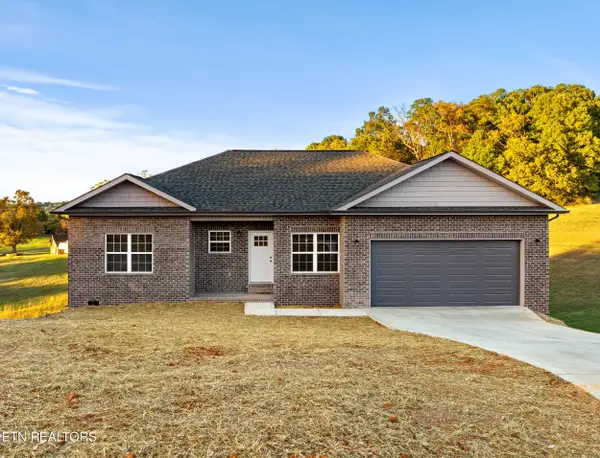 $419,900Active3 beds 2 baths1,500 sq. ft.
$419,900Active3 beds 2 baths1,500 sq. ft.1544 Bentview Drive, Kodak, TN 37764
MLS# 1319360Listed by: KELLER WILLIAMS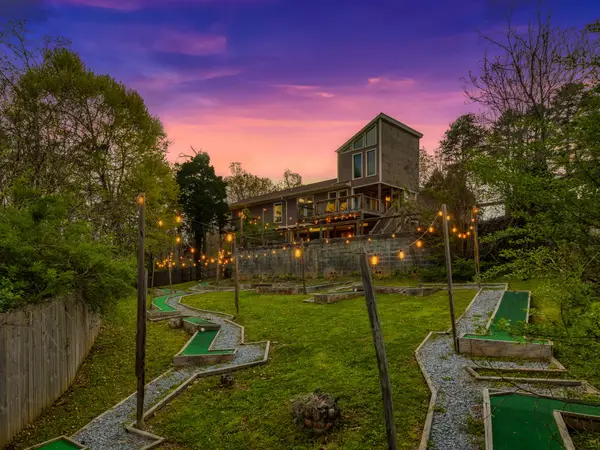 $895,000Active4 beds 3 baths3,483 sq. ft.
$895,000Active4 beds 3 baths3,483 sq. ft.812 Starlight Ln, Kodak, TN 37764
MLS# 3030624Listed by: KELLER WILLIAMS REALTY - MURFREESBORO
