810 River Cliff Drive, Kodak, TN 37764
Local realty services provided by:Better Homes and Gardens Real Estate Gwin Realty
810 River Cliff Drive,Kodak, TN 37764
$470,000
- 3 Beds
- 3 Baths
- - sq. ft.
- Single family
- Sold
Listed by: cindy soldwish
Office: southern homes & farms, llc.
MLS#:1313438
Source:TN_KAAR
Sorry, we are unable to map this address
Price summary
- Price:$470,000
About this home
Charming 4-Sided Brick Ranch with Basement - No HOA & Stunning River Views!
Escape to the peace of the country with this beautiful 4-sided brick home, nestled on a spacious lot with no HOA restrictions. This well-maintained ranch-style home offers 3 bedrooms and 2 bathrooms on the main level, along with a cozy living room and kitchen perfect for family gatherings.
Downstairs, you'll find a finished basement with a second living room, an additional bedroom and bathroom, a convenient kitchenette, plus an extra storage room—ideal for guests, in-laws, or even rental potential.
Enjoy the privacy of a fully fenced backyard, perfect for pets or outdoor entertaining. Take a short walk through the wooded area behind the home to discover a breathtaking cliffside view overlooking the French Broad River—a hidden gem right in your own backyard.
Additional features include a two-car garage and plenty of space both inside and out. Don't miss your chance to own a quiet slice of country living with scenic beauty and modern comfort!
Contact an agent
Home facts
- Year built:2016
- Listing ID #:1313438
- Added:79 day(s) ago
- Updated:November 14, 2025 at 11:12 PM
Rooms and interior
- Bedrooms:3
- Total bathrooms:3
- Full bathrooms:3
Heating and cooling
- Heating:Ceiling, Electric, Heat Pump
Structure and exterior
- Year built:2016
Schools
- High school:Parkway Academy
- Middle school:Northview
- Elementary school:Northview
Utilities
- Sewer:Septic Tank
Finances and disclosures
- Price:$470,000
New listings near 810 River Cliff Drive
- New
 $399,000Active3 beds 2 baths1,400 sq. ft.
$399,000Active3 beds 2 baths1,400 sq. ft.241 Huntington Lane, Kodak, TN 37764
MLS# 1321504Listed by: CRYE-LEIKE REALTORS, SOUTH - New
 $528,000Active3 beds 2 baths1,923 sq. ft.
$528,000Active3 beds 2 baths1,923 sq. ft.1011 Kenneth Overlook, Kodak, TN 37764
MLS# 1320841Listed by: REALTY EXECUTIVES ASSOCIATES - Open Sun, 7 to 9pm
 $415,000Active3 beds 2 baths1,736 sq. ft.
$415,000Active3 beds 2 baths1,736 sq. ft.3125 Autumn Oaks Circle, Kodak, TN 37764
MLS# 1320403Listed by: REALTY EXECUTIVES ASSOCIATES  $375,000Pending2 beds 2 baths1,406 sq. ft.
$375,000Pending2 beds 2 baths1,406 sq. ft.851 Eagle View Drive, Kodak, TN 37764
MLS# 1320605Listed by: EXP REALTY, LLC- Open Sat, 7 to 9pm
 $390,000Active3 beds 2 baths2,197 sq. ft.
$390,000Active3 beds 2 baths2,197 sq. ft.572 Allyson Drive, Kodak, TN 37764
MLS# 1320397Listed by: WALLACE 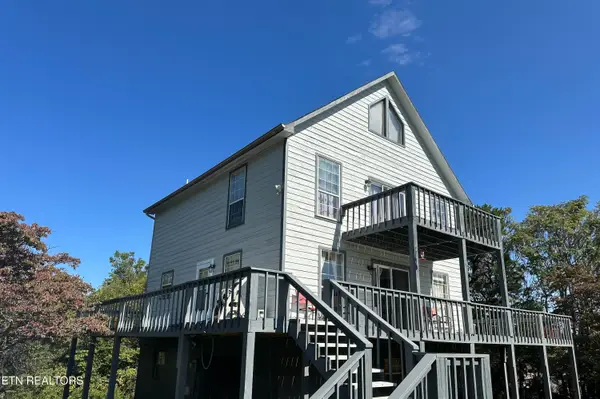 $449,900Active3 beds 2 baths2,480 sq. ft.
$449,900Active3 beds 2 baths2,480 sq. ft.2812 Burnett Drive, Kodak, TN 37764
MLS# 1319763Listed by: MOUNTAIN HOME REALTY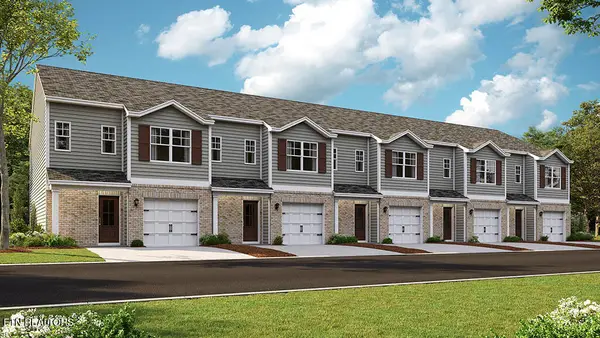 $286,925Active3 beds 3 baths1,381 sq. ft.
$286,925Active3 beds 3 baths1,381 sq. ft.3774 Wyatt Way, Kodak, TN 37764
MLS# 1319708Listed by: D.R. HORTON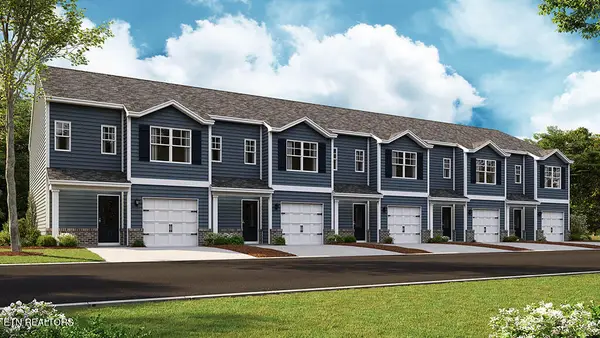 $284,805Active3 beds 3 baths1,381 sq. ft.
$284,805Active3 beds 3 baths1,381 sq. ft.3778 Wyatt Way, Kodak, TN 37764
MLS# 1319709Listed by: D.R. HORTON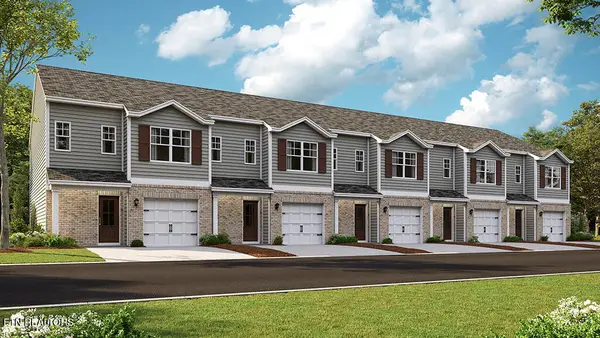 $286,925Active3 beds 3 baths1,381 sq. ft.
$286,925Active3 beds 3 baths1,381 sq. ft.3782 Wyatt Way, Kodak, TN 37764
MLS# 1319710Listed by: D.R. HORTON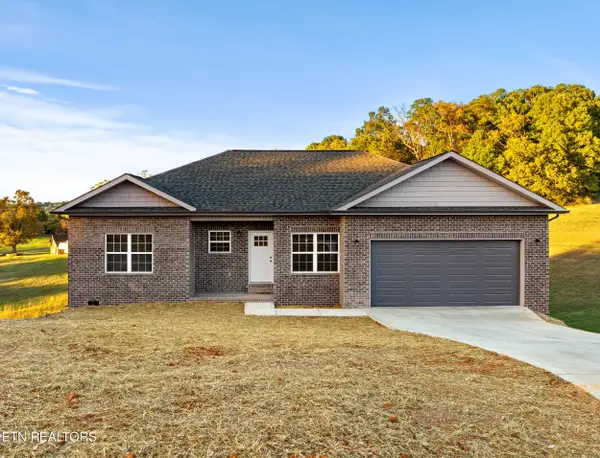 $419,900Active3 beds 2 baths1,500 sq. ft.
$419,900Active3 beds 2 baths1,500 sq. ft.1544 Bentview Drive, Kodak, TN 37764
MLS# 1319360Listed by: KELLER WILLIAMS
