3457 Tyee Crossing Way, Kodak, TN 37764
Local realty services provided by:Better Homes and Gardens Real Estate Jackson Realty
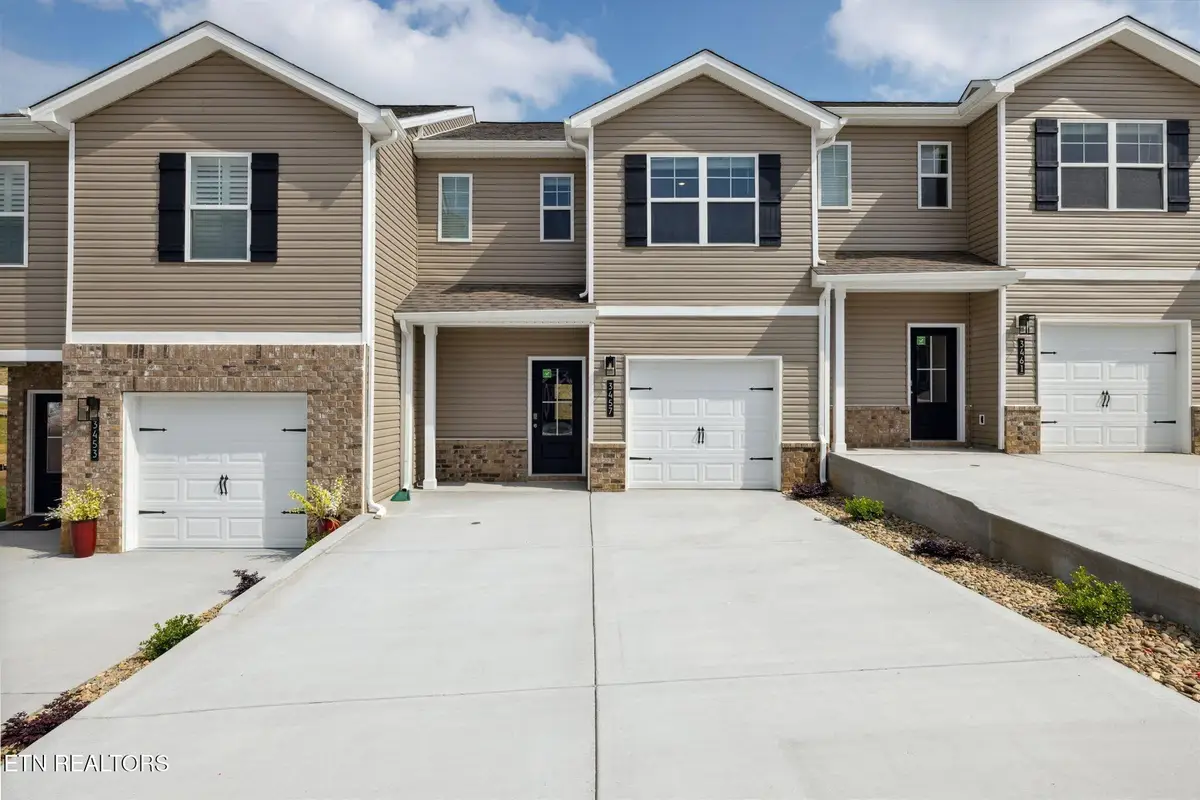
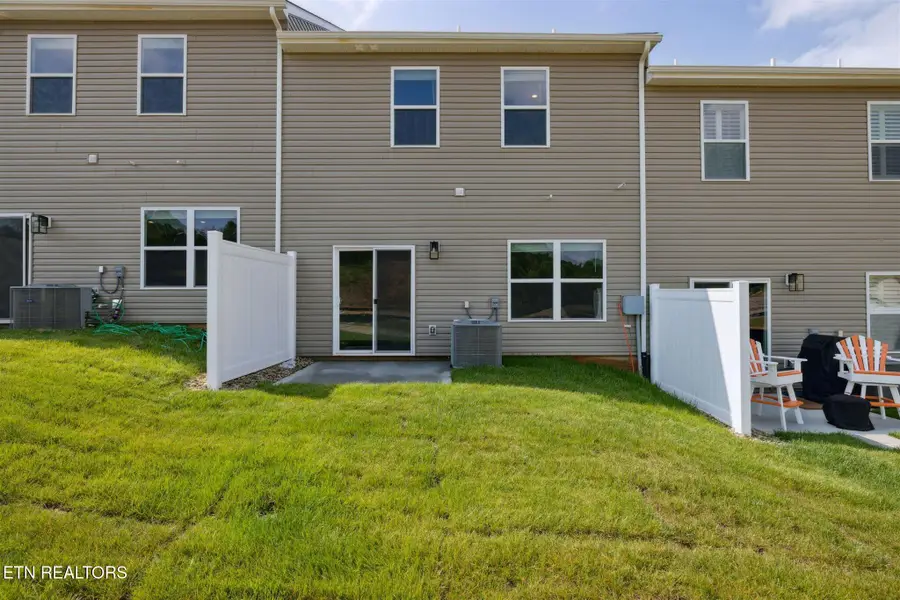
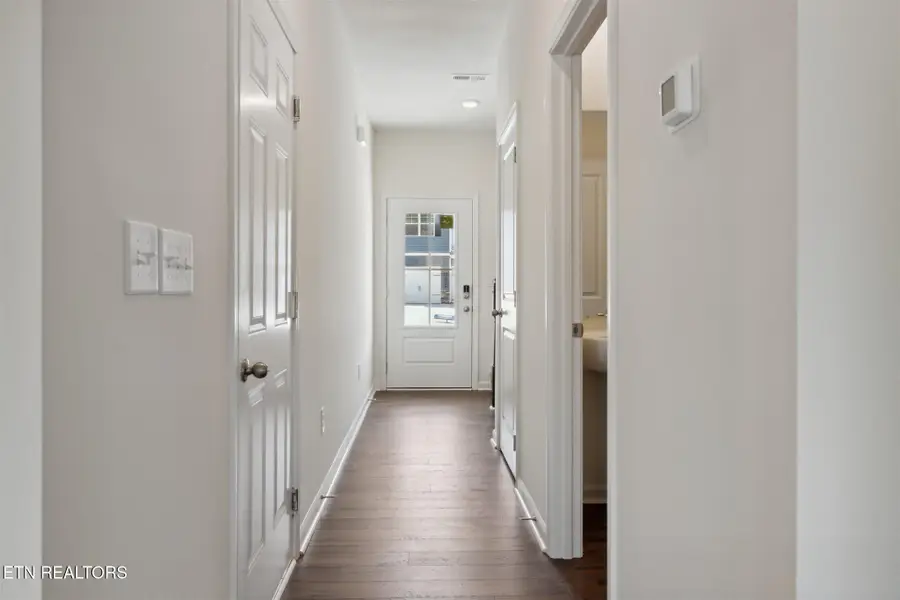
3457 Tyee Crossing Way,Kodak, TN 37764
$272,805
- 3 Beds
- 3 Baths
- 1,381 sq. ft.
- Single family
- Pending
Listed by:tracey stettler
Office:d.r. horton
MLS#:1281462
Source:TN_KAAR
Price summary
- Price:$272,805
- Price per sq. ft.:$197.54
- Monthly HOA dues:$150
About this home
MOVE-IN READY. QUICK CLOSE.
Welcome to 3457 Tyee Crossing Way, a move-in ready home available for immediate sale!
Located in Cherokee Crossing in Sevierville, this townhome is an ideal place to call home! You'll appreciate this thoughtfully designed home for low-maintenance living. Making a townhome your home doesn't have to mean sacrificing outdoor space - this home is centrally located in the middle of the community with shared green area out back. Best of all, lawn care is covered by the HOA, so you can simply sit back and relax!
As you enter through the foyer, you'll find a powder room conveniently located on the main floor. The kitchen overlooks an open concept living and dining combo area. Moving upstairs, you'll discover a primary suite that comes complete with an ensuite bathroom and a walk-in closet. Two additional bedrooms share the other full bathroom. The second floor also features a well-placed laundry room near the bedrooms. You'll never run out of storage space in this townhome, with plenty of closet and pantry space.
Tradition Series Features include 9ft Ceilings on first floor, Shaker style cabinetry, Solid Surface Countertops with 4in backsplash, Stainless Steel appliances by Whirlpool, Moen Chrome plumbing fixtures with Anti-scald shower valves, Mohawk flooring, LED lighting throughout, Architectural Shingles, Concrete rear patio (may vary per plan), & our Home Is Connected Smart Home Package. Seller offering closing cost assistance to qualified buyers. Builder warranty included. See agent for details.
Due to variations amongst computer monitors, actual colors may vary. Pictures, photographs, colors, features, and sizes are for illustration purposes only and will vary from the homes as built. Photos may include digital staging. Square footage and dimensions are approximate. Buyer should conduct his or her own investigation of the present and future availability of school districts and school assignments. *Taxes are estimated. Buyer to verify all information.
Contact an agent
Home facts
- Year built:2024
- Listing Id #:1281462
- Added:283 day(s) ago
- Updated:August 14, 2025 at 03:05 AM
Rooms and interior
- Bedrooms:3
- Total bathrooms:3
- Full bathrooms:2
- Half bathrooms:1
- Living area:1,381 sq. ft.
Heating and cooling
- Cooling:Central Cooling
- Heating:Ceiling, Central, Electric, Heat Pump
Structure and exterior
- Year built:2024
- Building area:1,381 sq. ft.
- Lot area:0.04 Acres
Schools
- High school:Northview
- Middle school:Northview
- Elementary school:Northview
Utilities
- Sewer:Public Sewer
Finances and disclosures
- Price:$272,805
- Price per sq. ft.:$197.54
New listings near 3457 Tyee Crossing Way
- New
 $550,000Active-- beds -- baths
$550,000Active-- beds -- baths2841 Holiday Hills Rd, Kodak, TN 37764
MLS# 1312101Listed by: YOUR HOME SOLD GUARANTEED REAL - Coming Soon
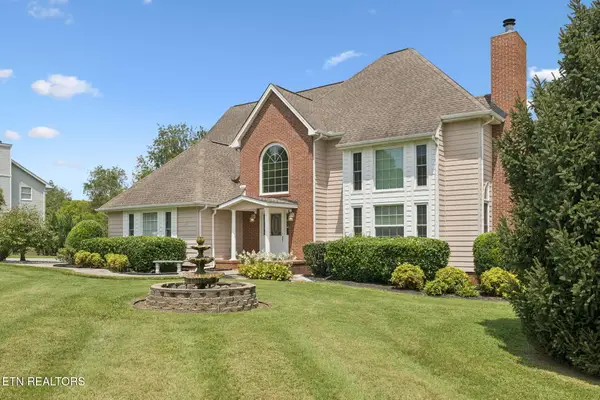 $550,000Coming Soon3 beds 3 baths
$550,000Coming Soon3 beds 3 baths3204 Bentwood Drive, Kodak, TN 37764
MLS# 1311993Listed by: KELLER WILLIAMS SMOKY MOUNTAIN - New
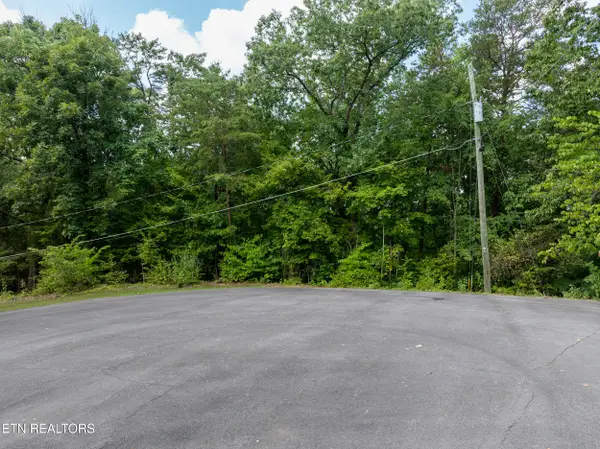 $149,000Active2.87 Acres
$149,000Active2.87 AcresLot 56 Blue Byrd Lane, Kodak, TN 37764
MLS# 1311966Listed by: HOMETOWN REALTY, LLC - New
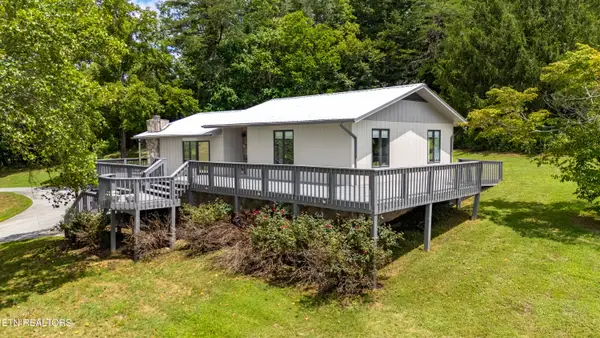 $399,900Active2 beds 2 baths2,332 sq. ft.
$399,900Active2 beds 2 baths2,332 sq. ft.2408 Russell Rd, Kodak, TN 37764
MLS# 1311411Listed by: ELITE REALTY - New
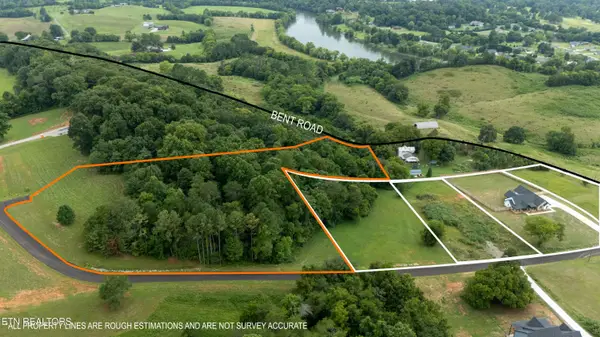 $265,000Active4.92 Acres
$265,000Active4.92 AcresLot 5B Huntleigh Court, Kodak, TN 37764
MLS# 1311417Listed by: MOUNTAIN HOME REALTY - New
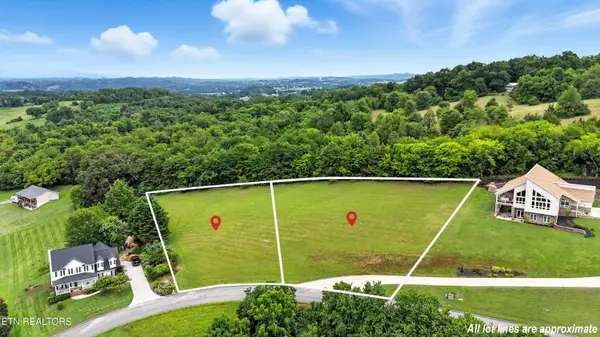 $180,000Active1.71 Acres
$180,000Active1.71 Acres430 Summerhill Drive, Kodak, TN 37764
MLS# 1311201Listed by: WALLACE 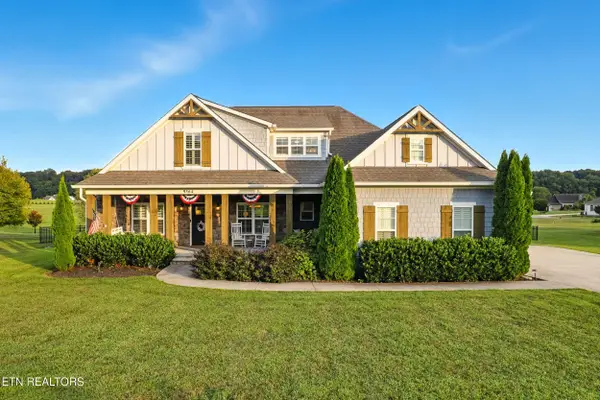 $664,900Pending3 beds 3 baths2,362 sq. ft.
$664,900Pending3 beds 3 baths2,362 sq. ft.9564 Gunnies Drive, Kodak, TN 37764
MLS# 1311200Listed by: SOUTHERN HOMES & FARMS, LLC- New
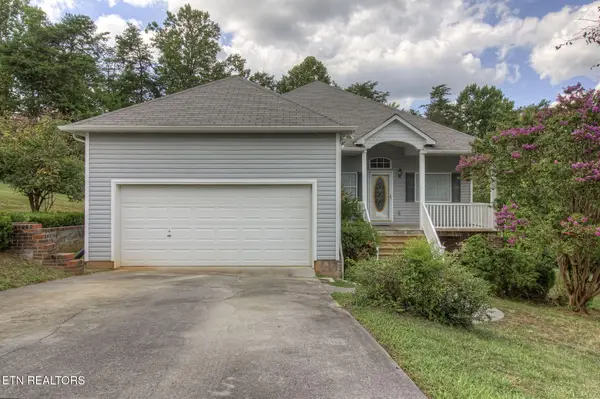 $365,000Active2 beds 3 baths1,470 sq. ft.
$365,000Active2 beds 3 baths1,470 sq. ft.729 Emerald Ave, Kodak, TN 37764
MLS# 1310926Listed by: KELLER WILLIAMS - Open Sat, 6 to 8pmNew
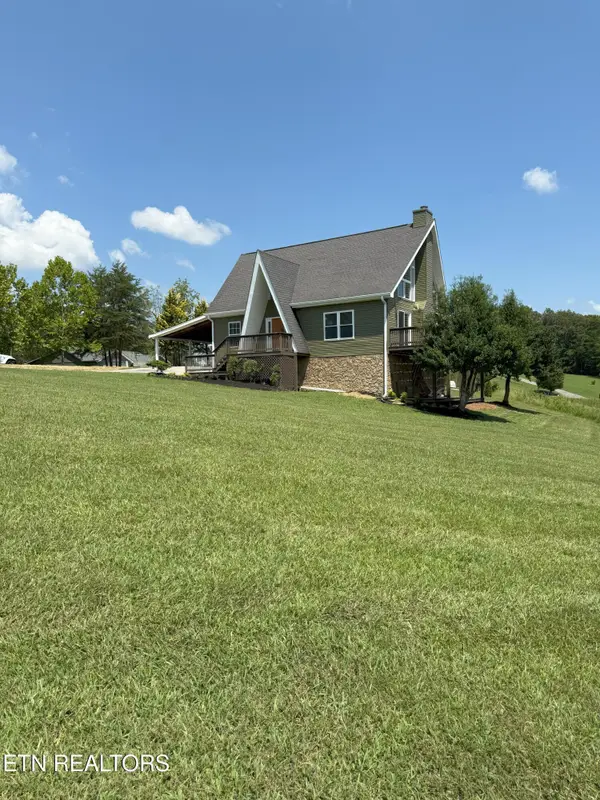 $529,900Active3 beds 3 baths1,972 sq. ft.
$529,900Active3 beds 3 baths1,972 sq. ft.836 River Cliff Drive, Kodak, TN 37764
MLS# 1310901Listed by: USREALTY.COM, LLP  $275,500Active2.53 Acres
$275,500Active2.53 Acres610 Amanda Lane, Kodak, TN 37764
MLS# 1310723Listed by: SOUTHLAND REALTORS, INC
