555 White Oak Circle, Kodak, TN 37764
Local realty services provided by:Better Homes and Gardens Real Estate Jackson Realty
555 White Oak Circle,Kodak, TN 37764
$499,000
- 3 Beds
- 3 Baths
- 2,992 sq. ft.
- Single family
- Active
Listed by: edinia money
Office: wallace
MLS#:1295220
Source:TN_KAAR
Price summary
- Price:$499,000
- Price per sq. ft.:$166.78
About this home
Once you enter into this inviting home, you will love the natural light, and spacious living areas. This home perfect for daily living and entertaining. It has been well maintained, recently pressure washed, freshly painted, meticulously cleaned, and is ready for you to move right in. Featuring lots of windows, that bring natural light in, and gleaming floors that continue seamlessly throughout the Main level. Expand your living area outdoors, as you walk out of the vaulted living room on to the generous sized Trex composite Deck, that overlooks the back yard. The open layout Kitchen offers granite countertops, a pantry, and double skylights to make the heart of this home always bright. The primary bedroom suite is 13' 4'' x 17' 11'', and offers an en suite bath, with jetted tub, separate shower, and granite countertop with double vanities. The main level also offers 2 more bedrooms, another full bathroom, an additional bonus room, or office, and a laundry room. A two car garage with shiny, epoxy floors, and recessed lights complete the main level. The lower level entails a huge finished multi-use living area that is 39.6 x 27.5 , the third full bathroom, and plenty of extra storage. The lower level also offers an additional one car garage/ workshop area with over 400 Sq Ft. is an extra added bonus. Workshop has shiny epoxy floors, recessed lighting, a granite countertop, garage door, and an separate entrance that walks out into the backyard. This home would also make a great short term, or long rental. Two brand new HVAC units were installed in March of 2025. Both HVAC units come with a 10 year transferable warranty, please see warranty for actual details. Home offers a Cyber plug on the outside of the garage. This home is in an USDA eligible area. USDA Loans require NO down payment, $0. Ask your lender if you are eligible for USDA or THDA financing. The Buyer and/or Buyer's Agent are to verify all Measurements, Square Footage, and rental information. Low Taxes! No City taxes, only County taxes at $875 a year currently.
Contact an agent
Home facts
- Year built:2009
- Listing ID #:1295220
- Added:221 day(s) ago
- Updated:October 30, 2025 at 02:47 PM
Rooms and interior
- Bedrooms:3
- Total bathrooms:3
- Full bathrooms:3
- Living area:2,992 sq. ft.
Heating and cooling
- Cooling:Central Cooling
- Heating:Central, Electric, Heat Pump
Structure and exterior
- Year built:2009
- Building area:2,992 sq. ft.
- Lot area:0.72 Acres
Schools
- High school:Northview
- Middle school:Northview
- Elementary school:Northview
Utilities
- Sewer:Septic Tank
Finances and disclosures
- Price:$499,000
- Price per sq. ft.:$166.78
New listings near 555 White Oak Circle
- New
 $528,000Active3 beds 2 baths1,923 sq. ft.
$528,000Active3 beds 2 baths1,923 sq. ft.1011 Kenneth Overlook, Kodak, TN 37764
MLS# 1320841Listed by: REALTY EXECUTIVES ASSOCIATES - New
 $415,000Active3 beds 2 baths1,736 sq. ft.
$415,000Active3 beds 2 baths1,736 sq. ft.3125 Autumn Oaks Circle, Kodak, TN 37764
MLS# 1320403Listed by: REALTY EXECUTIVES ASSOCIATES - New
 $375,000Active2 beds 2 baths1,406 sq. ft.
$375,000Active2 beds 2 baths1,406 sq. ft.851 Eagle View Drive, Kodak, TN 37764
MLS# 1320605Listed by: EXP REALTY, LLC - New
 $400,000Active3 beds 2 baths2,197 sq. ft.
$400,000Active3 beds 2 baths2,197 sq. ft.572 Allyson Drive, Kodak, TN 37764
MLS# 1320397Listed by: WALLACE 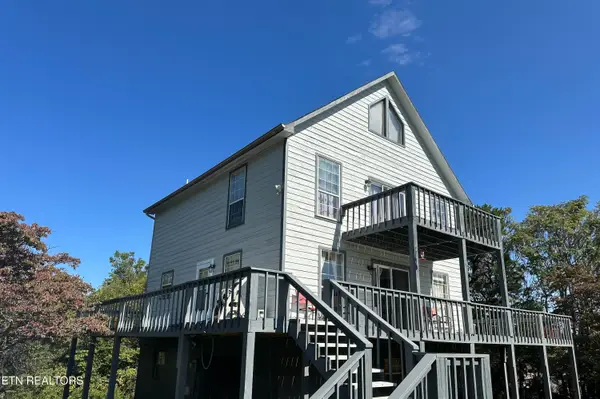 $449,900Active3 beds 2 baths2,480 sq. ft.
$449,900Active3 beds 2 baths2,480 sq. ft.2812 Burnett Drive, Kodak, TN 37764
MLS# 1319763Listed by: MOUNTAIN HOME REALTY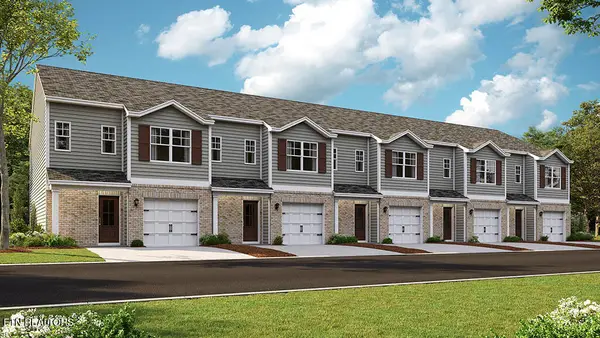 $286,925Active3 beds 3 baths1,381 sq. ft.
$286,925Active3 beds 3 baths1,381 sq. ft.3774 Wyatt Way, Kodak, TN 37764
MLS# 1319708Listed by: D.R. HORTON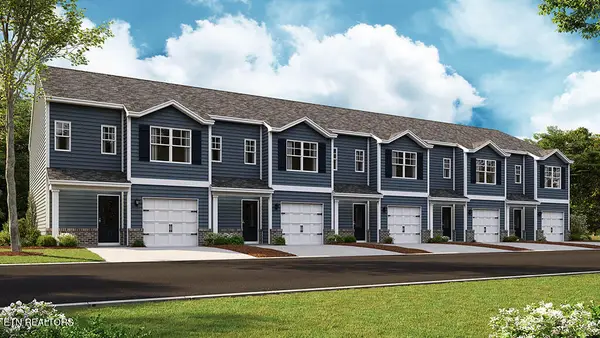 $284,805Active3 beds 3 baths1,381 sq. ft.
$284,805Active3 beds 3 baths1,381 sq. ft.3778 Wyatt Way, Kodak, TN 37764
MLS# 1319709Listed by: D.R. HORTON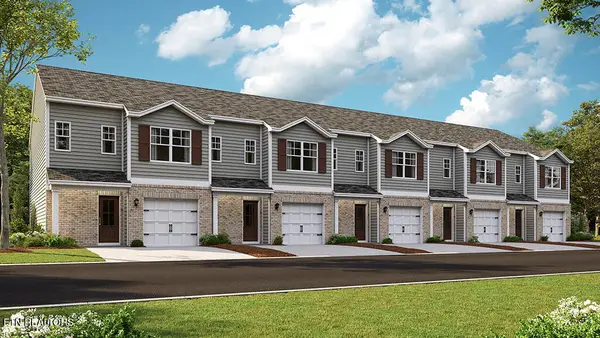 $286,925Active3 beds 3 baths1,381 sq. ft.
$286,925Active3 beds 3 baths1,381 sq. ft.3782 Wyatt Way, Kodak, TN 37764
MLS# 1319710Listed by: D.R. HORTON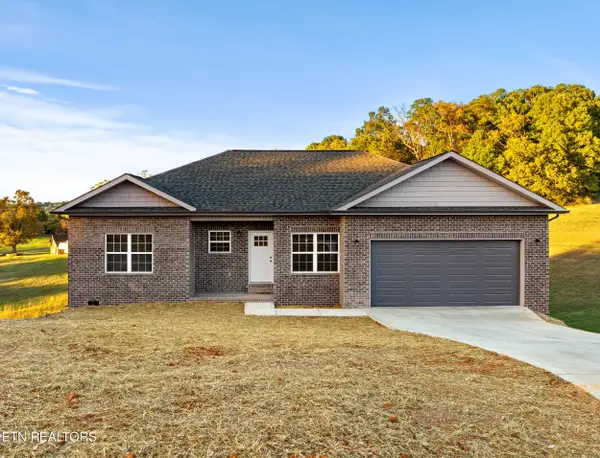 $419,900Active3 beds 2 baths1,500 sq. ft.
$419,900Active3 beds 2 baths1,500 sq. ft.1544 Bentview Drive, Kodak, TN 37764
MLS# 1319360Listed by: KELLER WILLIAMS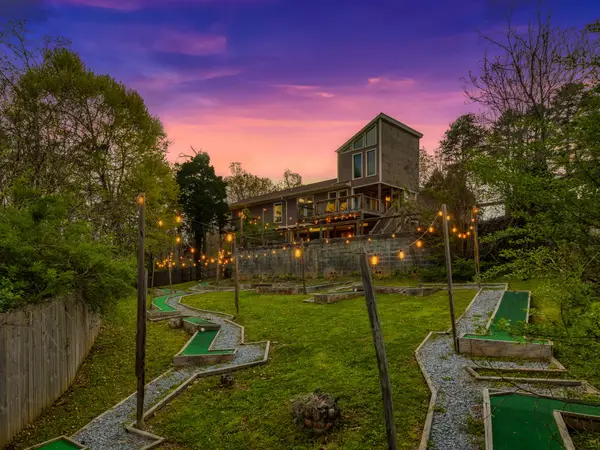 $895,000Active4 beds 3 baths3,483 sq. ft.
$895,000Active4 beds 3 baths3,483 sq. ft.812 Starlight Ln, Kodak, TN 37764
MLS# 3030624Listed by: KELLER WILLIAMS REALTY - MURFREESBORO
