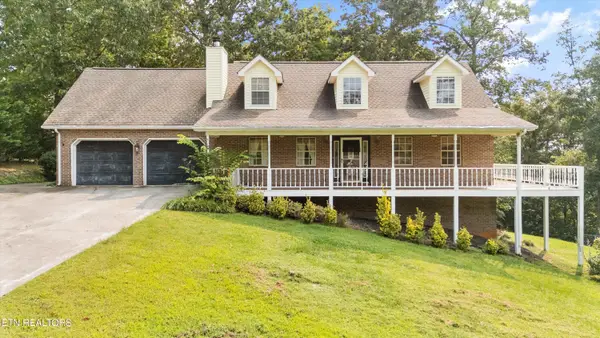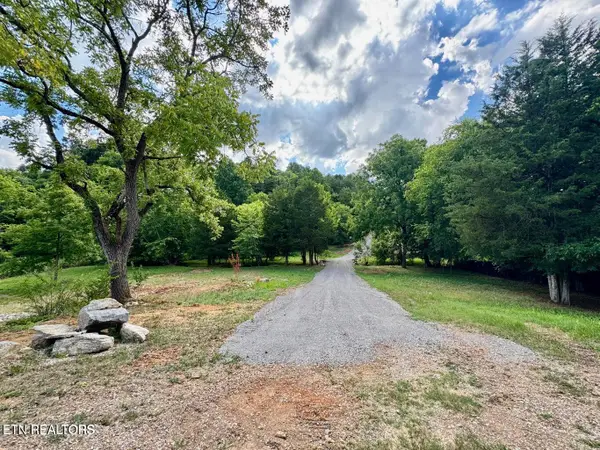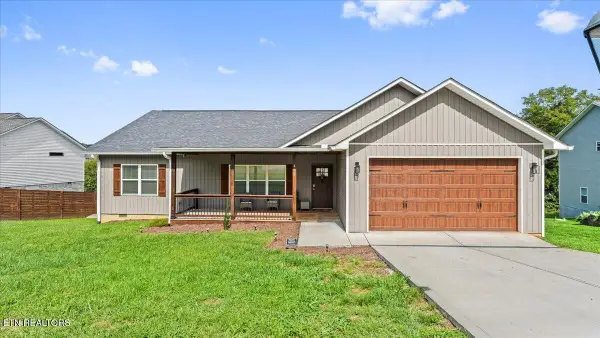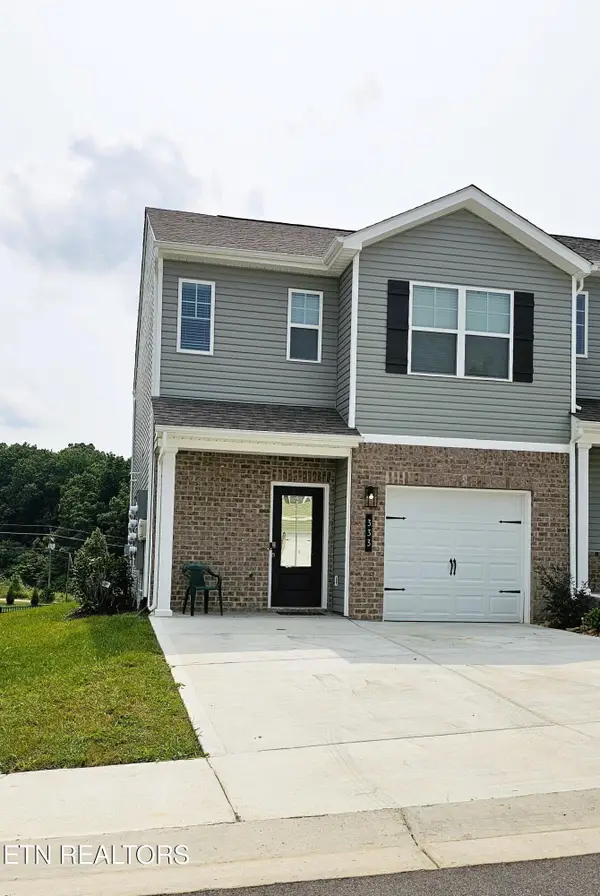9624 Gunnies Drive, Kodak, TN 37764
Local realty services provided by:Better Homes and Gardens Real Estate Gwin Realty
9624 Gunnies Drive,Kodak, TN 37764
$875,000
- 3 Beds
- 4 Baths
- 3,230 sq. ft.
- Single family
- Active
Listed by:kelly white
Office:the real estate firm
MLS#:1315843
Source:TN_KAAR
Price summary
- Price:$875,000
- Price per sq. ft.:$270.9
- Monthly HOA dues:$20.83
About this home
Extraordinary custom-built ranch home offers over 3,200 sq ft of beautifully designed living space, featuring 3 bedrooms, 4 full baths, and a huge bonus room as the only space upstairs. More than just a home, it was built on God's Word, with hundreds of scriptures placed throughout the walls and even poured into the concrete, creating a foundation of both faith and craftsmanship. The open-concept design seamlessly connects the kitchen and living area, where you'll find a cozy gas fireplace. The chef's kitchen showcases gorgeous countertops, a butler's area, and a fabulous walk-in pantry. And here's a bonus—the seller is leaving all appliances, including the washer and dryer, which are only 3 years old. Step outside to an incredible outdoor living space, complete with a covered patio featuring a wood-burning fireplace—perfect for year-round gatherings. Every detail has been considered, from epoxy-coated sidewalks, porches, and garage floors to a fenced backyard and a convenient built-in dog washing station. Designed with comfort in mind, the home sits on a level lot with no steps on the main level. For those who love the outdoors, you'll appreciate being within walking distance of the French Broad River and Seven Islands State Birding Park, offering miles of hiking and natural beauty.
Contact an agent
Home facts
- Year built:2022
- Listing ID #:1315843
- Added:1 day(s) ago
- Updated:September 18, 2025 at 08:09 PM
Rooms and interior
- Bedrooms:3
- Total bathrooms:4
- Full bathrooms:4
- Living area:3,230 sq. ft.
Heating and cooling
- Cooling:Central Cooling
- Heating:Central, Electric, Heat Pump, Propane
Structure and exterior
- Year built:2022
- Building area:3,230 sq. ft.
- Lot area:0.65 Acres
Utilities
- Sewer:Septic Tank
Finances and disclosures
- Price:$875,000
- Price per sq. ft.:$270.9
New listings near 9624 Gunnies Drive
- Coming SoonOpen Sun, 6 to 8pm
 $375,000Coming Soon3 beds 3 baths
$375,000Coming Soon3 beds 3 baths230 Grandview Drive, Kodak, TN 37764
MLS# 1315645Listed by: KELLER WILLIAMS REALTY - Coming Soon
 $359,900Coming Soon3 beds 2 baths
$359,900Coming Soon3 beds 2 baths482 Klondike Circle, Kodak, TN 37764
MLS# 1315646Listed by: WALLACE - New
 $375,000Active3 beds 2 baths2,143 sq. ft.
$375,000Active3 beds 2 baths2,143 sq. ft.524 Emerald Ave, Kodak, TN 37764
MLS# 1315447Listed by: KELLER WILLIAMS REALTY - New
 $649,900Active3 beds 4 baths2,712 sq. ft.
$649,900Active3 beds 4 baths2,712 sq. ft.3343 Bentwood Drive, Kodak, TN 37764
MLS# 1315452Listed by: REAL BROKER - New
 $395,000Active4.69 Acres
$395,000Active4.69 Acres3643 Bryan Rd, Kodak, TN 37764
MLS# 1315427Listed by: SOUTHLAND REALTORS, INC - New
 $360,000Active2 beds 2 baths1,600 sq. ft.
$360,000Active2 beds 2 baths1,600 sq. ft.441 Klondike Circle, Kodak, TN 37764
MLS# 1315050Listed by: REMAX PREFERRED PROPERTIES, IN - New
 $429,900Active3 beds 3 baths1,832 sq. ft.
$429,900Active3 beds 3 baths1,832 sq. ft.409 Cedar Creek Circle, Kodak, TN 37764
MLS# 1314836Listed by: UNITED REAL ESTATE SOLUTIONS  $339,000Active3 beds 3 baths1,381 sq. ft.
$339,000Active3 beds 3 baths1,381 sq. ft.333 Emma Victoria Way, Kodak, TN 37764
MLS# 1314518Listed by: MOUNTAIN HOME REALTY $425,000Active3 beds 2 baths1,520 sq. ft.
$425,000Active3 beds 2 baths1,520 sq. ft.3735 Hardwood Rd, Kodak, TN 37764
MLS# 2987840Listed by: KELLER WILLIAMS REALTY
