265 Old Trammel Ln, Lebanon, TN 37090
Local realty services provided by:Better Homes and Gardens Real Estate Ben Bray & Associates
265 Old Trammel Ln,Lebanon, TN 37090
$655,000
- 3 Beds
- 2 Baths
- 2,960 sq. ft.
- Single family
- Pending
Listed by:eddie poole
Office:benchmark realty, llc.
MLS#:2968044
Source:NASHVILLE
Price summary
- Price:$655,000
- Price per sq. ft.:$221.28
About this home
REDUCED TO SELL! Car lovers, hobbyists, and those craving peaceful country living—this is your MUST-SEE dream home! This custom all-brick beauty with a finished bonus room over the garage is loaded with upgrades and space for every interest. The house is rated as a 2 bedroom but you have your choice of 3 different places to "lay your head" at night. The other room could also be an office. The attached 1-car garage, 30x30 detached garage (new roof 2023), and a 30x40x12 professionally built metal shop (2017) with a 12x30 carport provide ideal storage for vehicles, RVs, or projects. All structures feature concrete floors, 110 & 220 power, openers, and LED lighting.
Step inside and be impressed by the spacious kitchen featuring a natural gas Kenmore Elite cooktop, Frigidaire double ovens, Whirlpool dishwasher, and a bar-height island (stools included). The cozy sunken living room features hardwood floors, vaulted decorative ceiling, gas fireplace with built-ins, and custom dual ceiling fans. Enjoy formal dining with chair rail and chandelier lighting, or relax in the sunroom with French doors and slate flooring.
The primary suite offers hardwood flooring, a large walk-in closet, and a spa-like bath with jetted tub, double vanity, new toilet (2025), tiled shower, and tile flooring. Bonus room features independent HVAC and built-in closet.
Other highlights: new HVAC (2022) with parts under warranty until 2032, new Navien tankless water heater (2024), new microwave (2024), fresh interior paint, and recent septic pumping. Outdoor perks include a two-level front porch (17x12), concrete back porch, privacy fence, and beautifully maintained grounds. This home combines comfort, quality, and serious garage space—come experience all it has to offer!
Contact an agent
Home facts
- Year built:2007
- Listing ID #:2968044
- Added:162 day(s) ago
- Updated:October 05, 2025 at 10:47 PM
Rooms and interior
- Bedrooms:3
- Total bathrooms:2
- Full bathrooms:2
- Living area:2,960 sq. ft.
Heating and cooling
- Cooling:Ceiling Fan(s), Central Air, Electric
- Heating:Central, Natural Gas
Structure and exterior
- Roof:Shingle
- Year built:2007
- Building area:2,960 sq. ft.
- Lot area:2.27 Acres
Schools
- High school:Watertown High School
- Middle school:Watertown Middle School
- Elementary school:Watertown Elementary
Utilities
- Water:Public, Water Available
- Sewer:Septic Tank
Finances and disclosures
- Price:$655,000
- Price per sq. ft.:$221.28
- Tax amount:$1,688
New listings near 265 Old Trammel Ln
- New
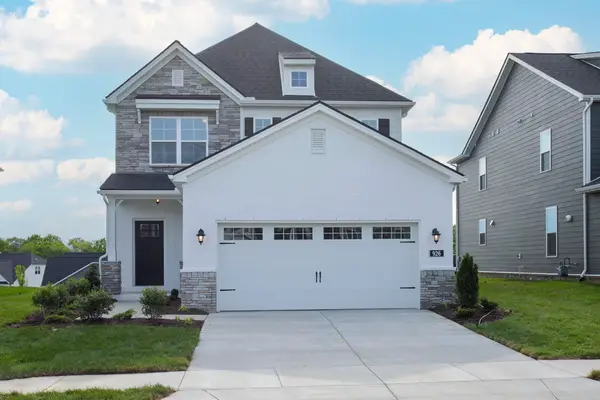 $509,990Active4 beds 3 baths2,321 sq. ft.
$509,990Active4 beds 3 baths2,321 sq. ft.2321 Willow Bend Dr, Mount Juliet, TN 37122
MLS# 3012010Listed by: BEAZER HOMES - New
 $1,800,000Active-- beds -- baths
$1,800,000Active-- beds -- baths1544 Eastover Rd, Lebanon, TN 37090
MLS# 3011955Listed by: RE/MAX CHOICE PROPERTIES - Open Sun, 2 to 4pmNew
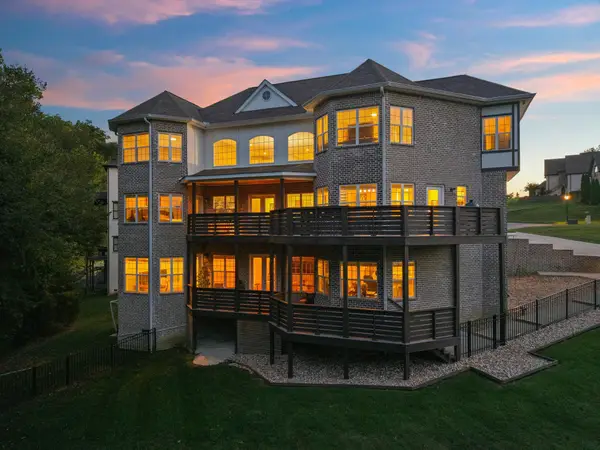 $1,275,000Active5 beds 5 baths5,900 sq. ft.
$1,275,000Active5 beds 5 baths5,900 sq. ft.123 Chesapeake Ct, Lebanon, TN 37087
MLS# 3007239Listed by: BENCHMARK REALTY, LLC - New
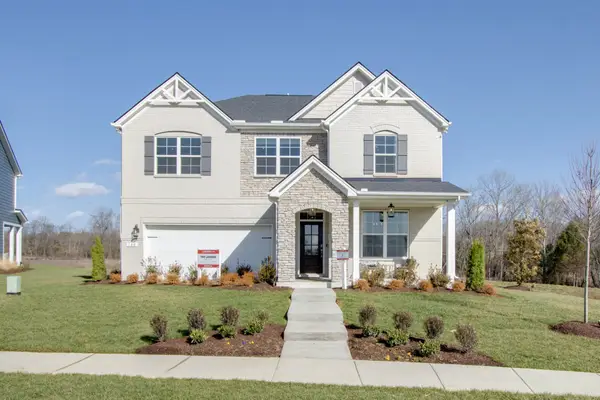 $619,990Active4 beds 4 baths2,861 sq. ft.
$619,990Active4 beds 4 baths2,861 sq. ft.2884 Willow Bend Drive, Mount Juliet, TN 37122
MLS# 3011848Listed by: BEAZER HOMES - New
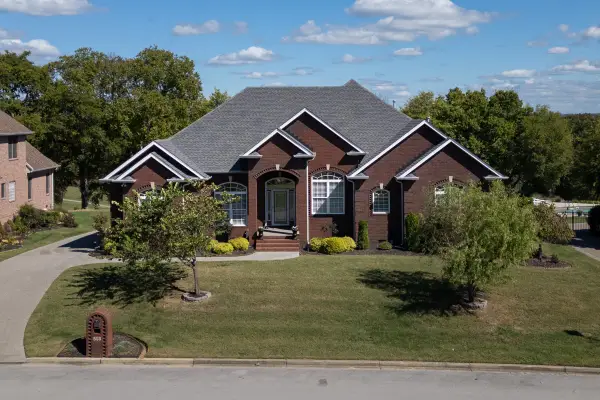 $1,185,000Active4 beds 4 baths4,219 sq. ft.
$1,185,000Active4 beds 4 baths4,219 sq. ft.503 Glenway Cv, Lebanon, TN 37087
MLS# 3011849Listed by: RE/MAX WEST MAIN REALTY - New
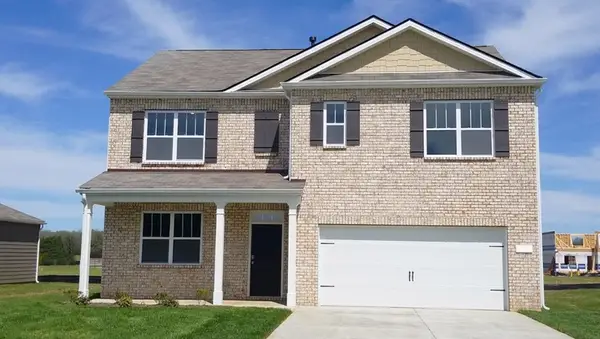 $498,990Active5 beds 3 baths2,511 sq. ft.
$498,990Active5 beds 3 baths2,511 sq. ft.1500 Mountain View Drive, Lebanon, TN 37090
MLS# 3011836Listed by: D.R. HORTON - New
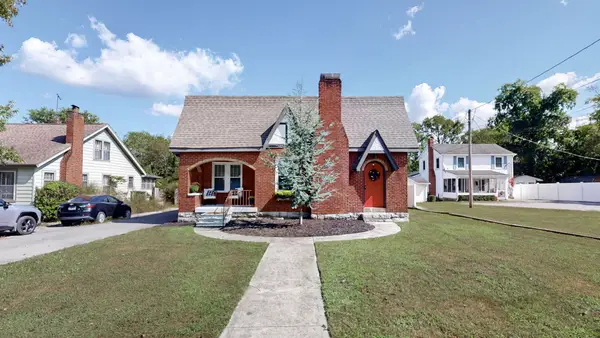 $519,900Active4 beds 3 baths2,311 sq. ft.
$519,900Active4 beds 3 baths2,311 sq. ft.123 N Hatton Ave, Lebanon, TN 37087
MLS# 3006668Listed by: SOUTHWESTERN REAL ESTATE - New
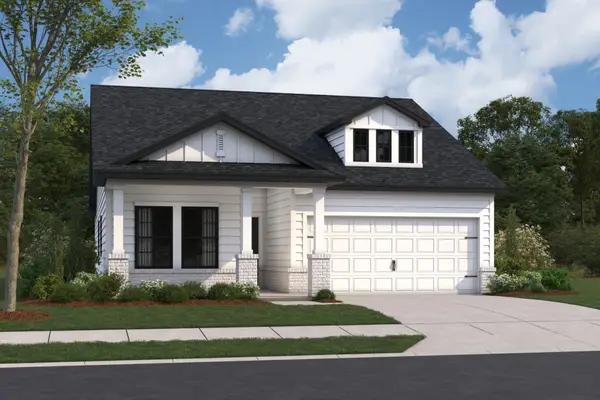 $449,990Active3 beds 2 baths1,728 sq. ft.
$449,990Active3 beds 2 baths1,728 sq. ft.219 Conger Drive, Lebanon, TN 37087
MLS# 3011797Listed by: M/I HOMES OF NASHVILLE LLC - New
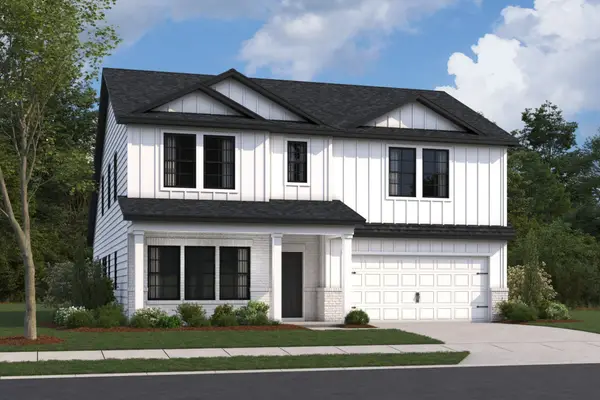 $539,990Active5 beds 3 baths2,884 sq. ft.
$539,990Active5 beds 3 baths2,884 sq. ft.104 Hamilton Ln, Lebanon, TN 37087
MLS# 3011798Listed by: M/I HOMES OF NASHVILLE LLC - New
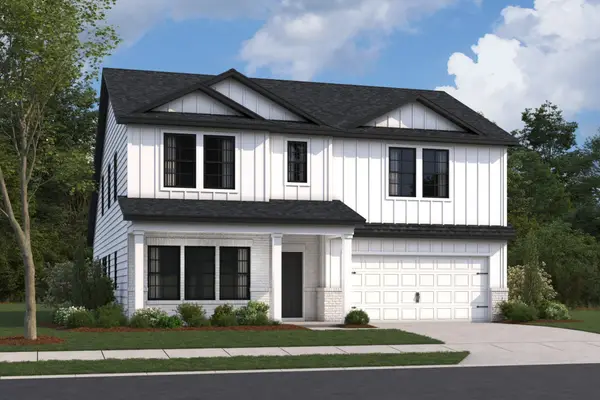 $549,990Active5 beds 3 baths2,884 sq. ft.
$549,990Active5 beds 3 baths2,884 sq. ft.108 Hamilton Ln, Lebanon, TN 37087
MLS# 3011802Listed by: M/I HOMES OF NASHVILLE LLC
