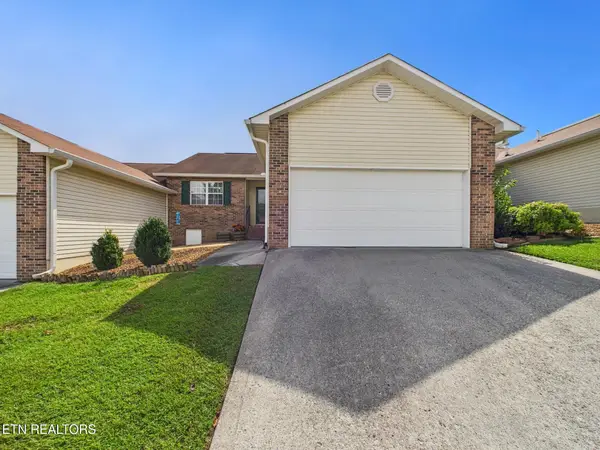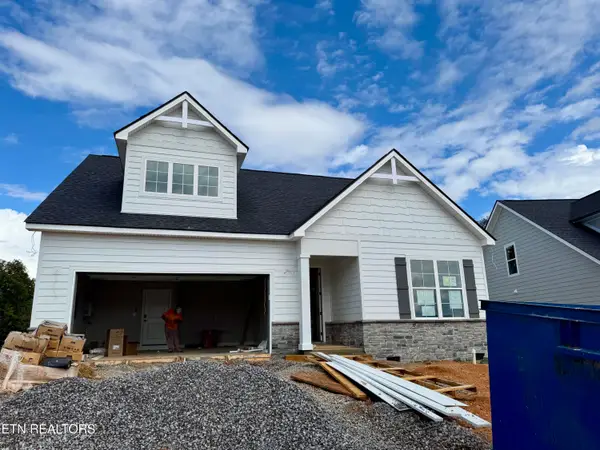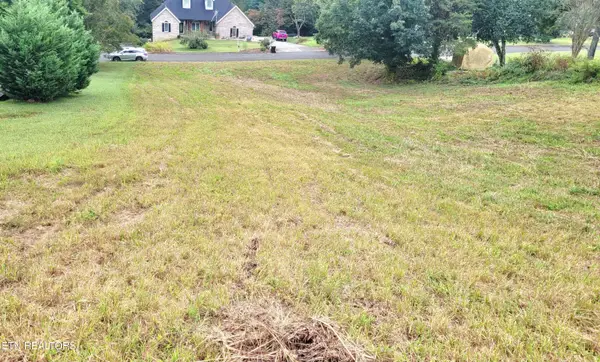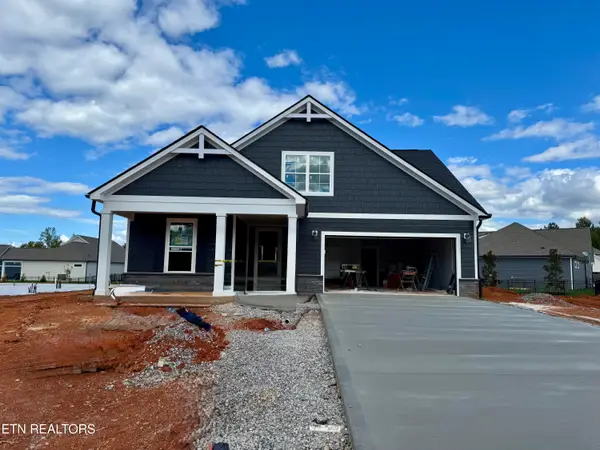1036 Castaway Lane, Lenoir City, TN 37772
Local realty services provided by:Better Homes and Gardens Real Estate Jackson Realty
1036 Castaway Lane,Lenoir City, TN 37772
$1,199,000
- 3 Beds
- 3 Baths
- 3,258 sq. ft.
- Single family
- Active
Listed by:joseph ayres
Office:windriver properties
MLS#:1243659
Source:TN_KAAR
Price summary
- Price:$1,199,000
- Price per sq. ft.:$368.02
- Monthly HOA dues:$162.5
About this home
This immaculate home is located in the back of a quiet cul-de-sac with outdoor living space including an oversize gas firepit. Quality built home by WindRiver Premier builder Joe Houck. Open floor plan with separate dining room. Master on the main with oversize walk-in shower. Large multi-purpose roomy bonus room.
Discover WindRiver, Tennessee's exclusive lakefront community. Indulge in a tax-friendly haven with no state income tax, nestled amidst four-season splendor. Our gated community is minutes from shopping and the airport, offering championship golf, a premier marina, and soon, a Best in Class New Clubhouse. Seize the opportunity for refined living at WindRiverLiving.com. Your luxury escape awaits, close to everything yet away from it all. Contact one of our WindRiver Agent's today for more details.
'Disclaimer:
WindRiver has noted inaccuracies in third-party climate risk data. Buyers are encouraged to verify information through trusted sources like FEMA or consult a licensed real estate agent for additional guidance. WindRiver does not guarantee the accuracy of external climate data and assumes no liability for decisions made based on such information.'
Contact an agent
Home facts
- Year built:2014
- Listing ID #:1243659
- Added:703 day(s) ago
- Updated:September 26, 2025 at 08:07 PM
Rooms and interior
- Bedrooms:3
- Total bathrooms:3
- Full bathrooms:2
- Half bathrooms:1
- Living area:3,258 sq. ft.
Heating and cooling
- Cooling:Central Cooling
- Heating:Central, Heat Pump, Propane
Structure and exterior
- Year built:2014
- Building area:3,258 sq. ft.
- Lot area:0.46 Acres
Utilities
- Sewer:Public Sewer
Finances and disclosures
- Price:$1,199,000
- Price per sq. ft.:$368.02
New listings near 1036 Castaway Lane
- Open Sun, 6 to 8pmNew
 $299,900Active2 beds 2 baths1,111 sq. ft.
$299,900Active2 beds 2 baths1,111 sq. ft.113 Tee Lane, Lenoir City, TN 37771
MLS# 1316687Listed by: BHHS DEAN-SMITH REALTY - New
 $479,900Active3 beds 3 baths1,998 sq. ft.
$479,900Active3 beds 3 baths1,998 sq. ft.100 Foster Drive, Lenoir City, TN 37772
MLS# 1316689Listed by: REALTY EXECUTIVES ASSOCIATES - Coming Soon
 $464,975Coming Soon3 beds 2 baths
$464,975Coming Soon3 beds 2 baths955 Oakwood Estates Drive, Lenoir City, TN 37772
MLS# 1316666Listed by: SLYMAN REAL ESTATE - New
 $629,900Active3 beds 3 baths2,351 sq. ft.
$629,900Active3 beds 3 baths2,351 sq. ft.440 Trillium Tr, Lenoir City, TN 37771
MLS# 1316674Listed by: REALTY EXECUTIVES ASSOCIATES - New
 $59,700Active0.52 Acres
$59,700Active0.52 Acres485 Bona Vista Lane, Lenoir City, TN 37771
MLS# 1316629Listed by: WALLACE - New
 $575,000Active3 beds 3 baths2,656 sq. ft.
$575,000Active3 beds 3 baths2,656 sq. ft.577 Timberline Drive, Lenoir City, TN 37772
MLS# 1316574Listed by: LITTLE RIVER REALTY - New
 $677,900Active3 beds 3 baths2,989 sq. ft.
$677,900Active3 beds 3 baths2,989 sq. ft.152 Honeysuckle Drive, Lenoir City, TN 37771
MLS# 1316558Listed by: REALTY EXECUTIVES ASSOCIATES - New
 $500,000Active4 beds 3 baths2,968 sq. ft.
$500,000Active4 beds 3 baths2,968 sq. ft.2300 Brandywine Drive, Lenoir City, TN 37772
MLS# 1316564Listed by: WALLACE - New
 $619,900Active3 beds 2 baths2,203 sq. ft.
$619,900Active3 beds 2 baths2,203 sq. ft.174 Honeysuckle Drive, Lenoir City, TN 37771
MLS# 1316532Listed by: REALTY EXECUTIVES ASSOCIATES - New
 $705,900Active4 beds 3 baths3,037 sq. ft.
$705,900Active4 beds 3 baths3,037 sq. ft.363 Trillium Tr, Lenoir City, TN 37771
MLS# 1316512Listed by: REALTY EXECUTIVES ASSOCIATES
