201 Highland Circle, Lenoir City, TN 37772
Local realty services provided by:Better Homes and Gardens Real Estate Gwin Realty
201 Highland Circle,Lenoir City, TN 37772
$599,000
- 6 Beds
- 4 Baths
- 5,610 sq. ft.
- Single family
- Active
Listed by:caroline badgett
Office:wallace
MLS#:1313617
Source:TN_KAAR
Price summary
- Price:$599,000
- Price per sq. ft.:$106.77
About this home
Welcome to 201 Highland Circle, a spacious residence in Lenoir City offering over 5,600 sq ft with 6 bedrooms and 4 bathrooms. Designed for flexibility, the home includes a full basement that works beautifully for multi-generational living or an income-producing Airbnb. Sellers have started thoughtful renovations but are relocating for work, giving buyers the chance to complete the finishing touches to their own style. Updates already completed include new kitchen appliances, new lighting in most rooms, and significant system improvements: a 2023 Trane HVAC for the basement, a new Ameristar 4-ton AC upstairs installed in July 2025 with new electrical connections and pad, and a furnace updated in 2024 with new parts and replaced coils. An upstairs air duct vent was also replaced in July 2025. The main level offers expansive living and dining areas, generously sized bedrooms, and plenty of natural light. The basement provides options for a second living area, additional bedrooms, and private guest space. Conveniently located minutes from downtown Lenoir City and just a short drive to Farragut and Turkey Creek, this property combines size, updates, and location to create an outstanding opportunity in East Tennessee.
Contact an agent
Home facts
- Year built:1966
- Listing ID #:1313617
- Added:2 day(s) ago
- Updated:September 01, 2025 at 12:11 AM
Rooms and interior
- Bedrooms:6
- Total bathrooms:4
- Full bathrooms:4
- Living area:5,610 sq. ft.
Heating and cooling
- Cooling:Central Cooling
- Heating:Central, Electric
Structure and exterior
- Year built:1966
- Building area:5,610 sq. ft.
- Lot area:0.32 Acres
Schools
- High school:Lenoir City
- Middle school:Lenoir City
- Elementary school:Lenoir City
Utilities
- Sewer:Public Sewer
Finances and disclosures
- Price:$599,000
- Price per sq. ft.:$106.77
New listings near 201 Highland Circle
- New
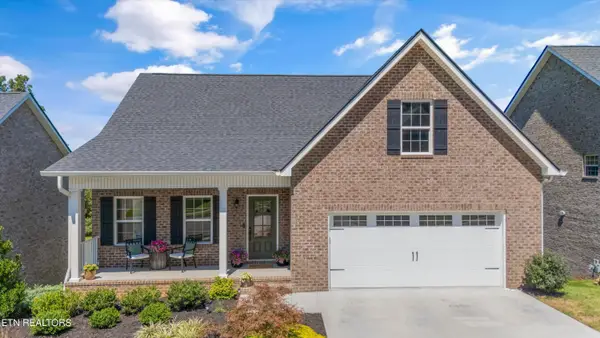 $569,000Active3 beds 3 baths2,704 sq. ft.
$569,000Active3 beds 3 baths2,704 sq. ft.569 Timberline Drive, Lenoir City, TN 37772
MLS# 1313801Listed by: REALTY EXECUTIVES ASSOCIATES - New
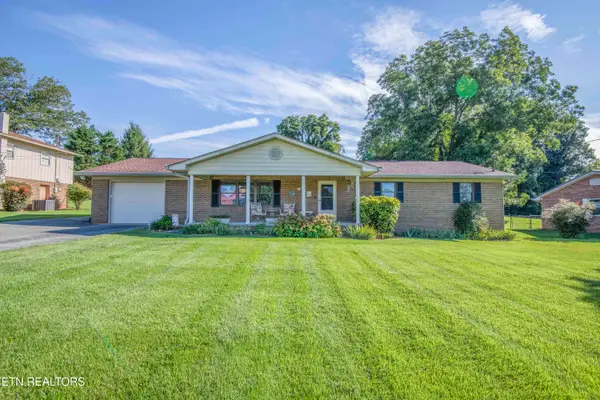 $430,000Active3 beds 2 baths2,122 sq. ft.
$430,000Active3 beds 2 baths2,122 sq. ft.1330 Spring Rd, Lenoir City, TN 37771
MLS# 1313702Listed by: SMOKY MOUNTAIN REALTY - New
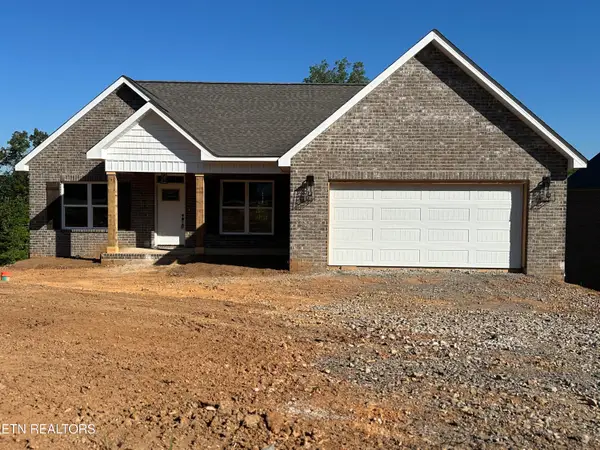 $574,900Active3 beds 2 baths1,900 sq. ft.
$574,900Active3 beds 2 baths1,900 sq. ft.690 Carrington Blvd, Lenoir City, TN 37771
MLS# 1313688Listed by: COLDWELL BANKER NELSON REALTOR 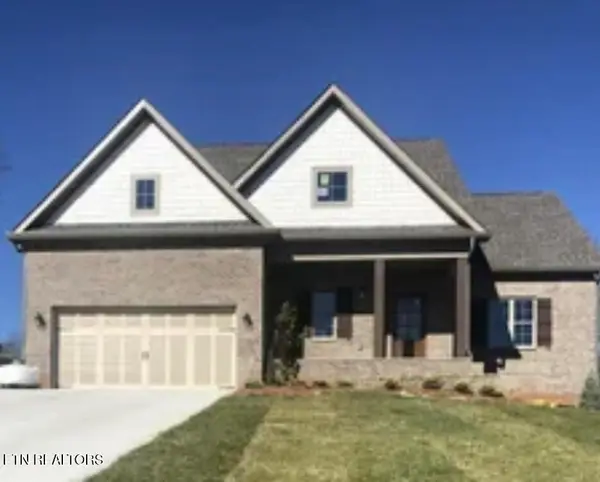 $670,000Pending3 beds 4 baths2,715 sq. ft.
$670,000Pending3 beds 4 baths2,715 sq. ft.398 Shenandoah Drive, Lenoir City, TN 37771
MLS# 1313616Listed by: SMOKY MOUNTAIN REALTY- New
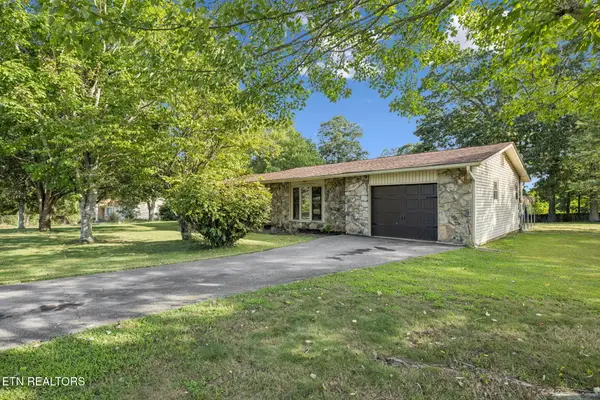 $350,000Active3 beds 2 baths1,392 sq. ft.
$350,000Active3 beds 2 baths1,392 sq. ft.341 Ellis Rd, Lenoir City, TN 37771
MLS# 1313611Listed by: TELLICO MOUNTAIN REALTY, LLC - New
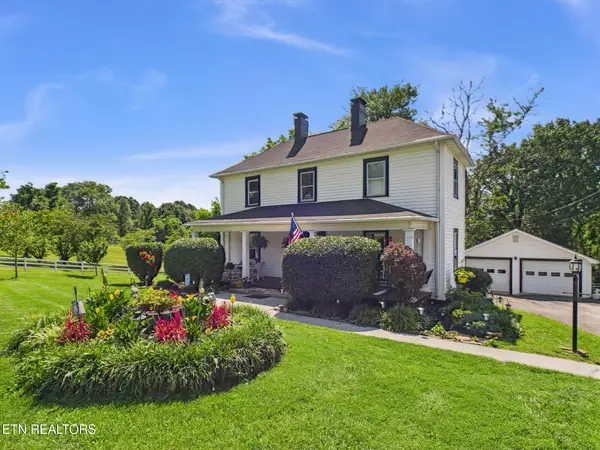 $1,375,000Active3 beds 4 baths2,393 sq. ft.
$1,375,000Active3 beds 4 baths2,393 sq. ft.3287 W Town Creek Rd, Lenoir City, TN 37771
MLS# 1313478Listed by: BHHS DEAN-SMITH REALTY - New
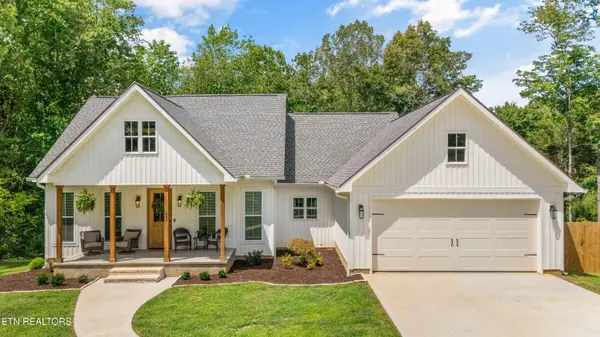 $675,000Active3 beds 3 baths1,975 sq. ft.
$675,000Active3 beds 3 baths1,975 sq. ft.205 Shaw Ferry Lane, Lenoir City, TN 37772
MLS# 1313439Listed by: REALTY EXECUTIVES ASSOCIATES - New
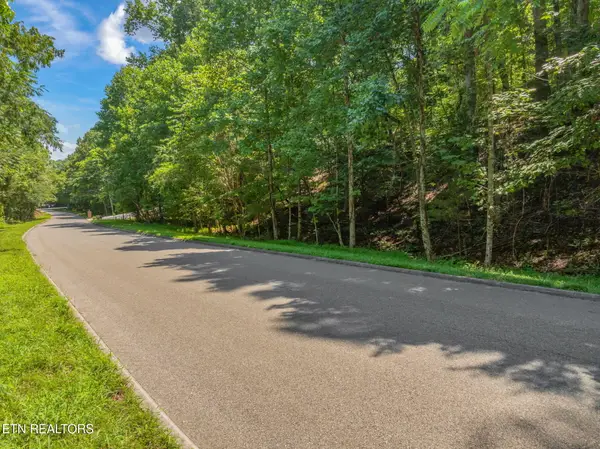 $225,000Active1.77 Acres
$225,000Active1.77 Acres115 Lake Harbor Dr Drive, Lenoir City, TN 37772
MLS# 1313097Listed by: REALTY EXECUTIVES ASSOCIATES - New
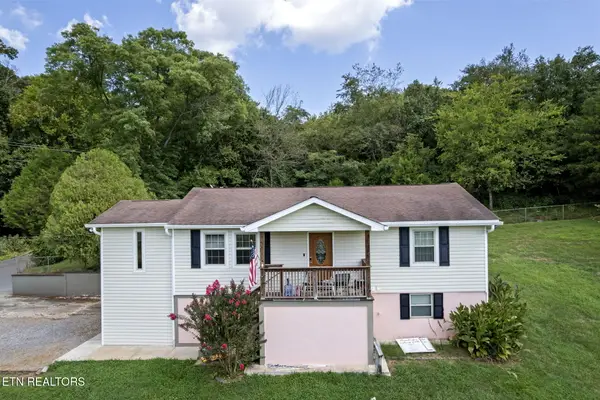 $474,500Active4 beds 2 baths2,296 sq. ft.
$474,500Active4 beds 2 baths2,296 sq. ft.1192 Lakeview Rd, Lenoir City, TN 37772
MLS# 1313063Listed by: WALLACE
