281 Sugar Maple Trail (lot 100), Lenoir City, TN 37771
Local realty services provided by:Better Homes and Gardens Real Estate Gwin Realty
281 Sugar Maple Trail (lot 100),Lenoir City, TN 37771
$469,900
- 4 Beds
- 3 Baths
- 2,344 sq. ft.
- Single family
- Active
Listed by: carly reed ponzurick, brandy m. williams
Office: the new home group, llc.
MLS#:1316127
Source:TN_KAAR
Price summary
- Price:$469,900
- Price per sq. ft.:$200.47
- Monthly HOA dues:$30
About this home
Move In Next Month and Be Home for the Holidays! ***ASK ABOUT OUR CURRENT PROMO!!
Welcome to The Sutherland Homestead, ideally located in the heart of Lenoir City. This beautiful home features 4 bedrooms, 3 bathrooms, and a versatile upstairs bonus/loft — perfect for entertaining, an office, or a playroom.
The main level offers both an owner's suite and a guest room (or main level office), providing comfort and convenience for everyone. The open-concept kitchen is a chef's dream, featuring 42' cabinets, quartz countertops, a stainless steel appliance package, and a gas range.
Retreat to the luxurious owner's suite, complete with frameless tiled shower and soaking tub, extra long double quartz vanity, Walk-in closet and hardwood floors.
Upstairs, you'll find two spacious bedrooms, each with a walk-in closet, connected by a stylish Jack-and-Jill bath PLUS a light and bright loft area perfect for the extra space that you need.
Enjoy the fall foliage and outdoor living on the covered back patio.
Asking price includes all listed upgrades and more! Photo collages showcasing exterior and interior finishes are available in the MLS photo section.
Call today to schedule your private tour and learn more about this stunning new home.
Contact an agent
Home facts
- Year built:2025
- Listing ID #:1316127
- Added:92 day(s) ago
- Updated:November 02, 2025 at 09:08 PM
Rooms and interior
- Bedrooms:4
- Total bathrooms:3
- Full bathrooms:3
- Living area:2,344 sq. ft.
Heating and cooling
- Cooling:Central Cooling
- Heating:Central
Structure and exterior
- Year built:2025
- Building area:2,344 sq. ft.
- Lot area:0.29 Acres
Utilities
- Sewer:Public Sewer
Finances and disclosures
- Price:$469,900
- Price per sq. ft.:$200.47
New listings near 281 Sugar Maple Trail (lot 100)
- New
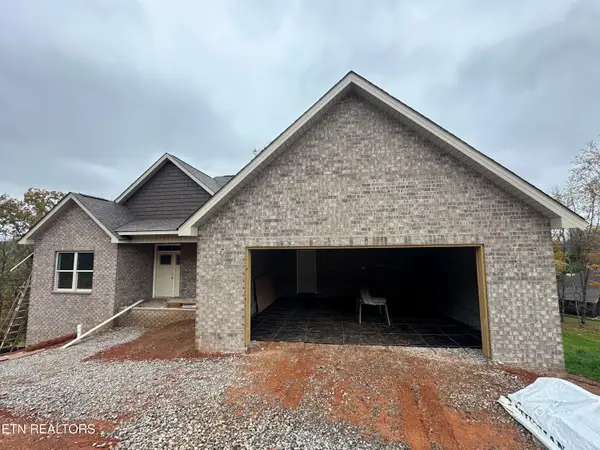 $549,900Active3 beds 2 baths1,855 sq. ft.
$549,900Active3 beds 2 baths1,855 sq. ft.699 Carrington Blvd, Lenoir City, TN 37771
MLS# 1321074Listed by: COLDWELL BANKER NELSON REALTOR - New
 $419,000Active3 beds 2 baths1,744 sq. ft.
$419,000Active3 beds 2 baths1,744 sq. ft.9256 Hines Valley Rd, Lenoir City, TN 37771
MLS# 1320995Listed by: KELLER WILLIAMS WEST KNOXVILLE - New
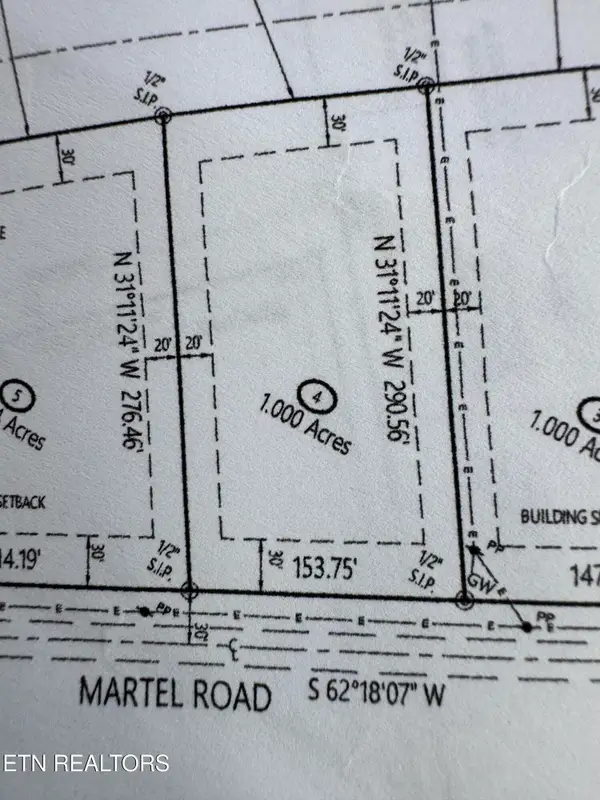 $99,500Active1 Acres
$99,500Active1 Acres21699 Martel Rd, Lenoir City, TN 37772
MLS# 1320895Listed by: REALTY EXECUTIVES ASSOCIATES - New
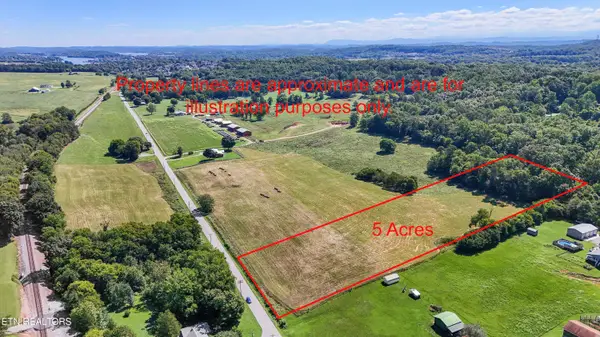 $547,500Active5 Acres
$547,500Active5 Acres21340 Martel Rd, Lenoir City, TN 37772
MLS# 1320899Listed by: REALTY EXECUTIVES ASSOCIATES - New
 $547,500Active5 Acres
$547,500Active5 Acres21558 Martel Rd, Lenoir City, TN 37772
MLS# 1320902Listed by: REALTY EXECUTIVES ASSOCIATES - New
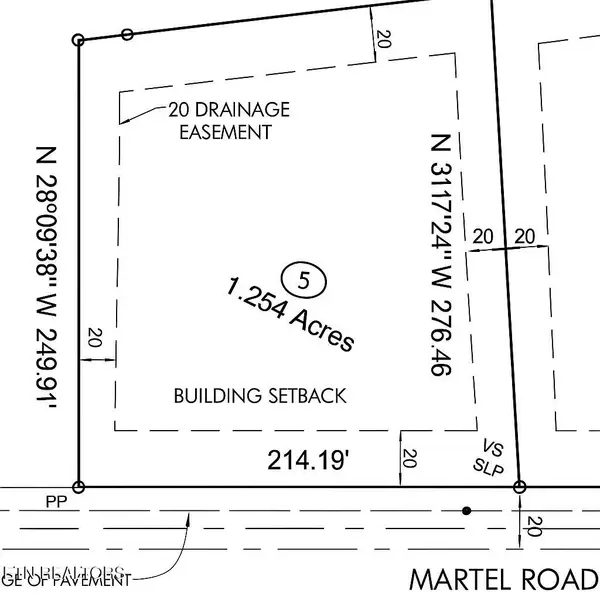 $110,000Active1.25 Acres
$110,000Active1.25 Acres21555 Martel Rd, Lenoir City, TN 37772
MLS# 1320883Listed by: REALTY EXECUTIVES ASSOCIATES - New
 $650,000Active2.62 Acres
$650,000Active2.62 Acres4775 Lakeside Drive, Lenoir City, TN 37772
MLS# 3039805Listed by: SMOKY MOUNTAIN REALTY LLC - New
 $257,000Active2 beds 1 baths1,154 sq. ft.
$257,000Active2 beds 1 baths1,154 sq. ft.109 Lee Drive, Lenoir City, TN 37771
MLS# 1320748Listed by: KELLER WILLIAMS WEST KNOXVILLE - Coming Soon
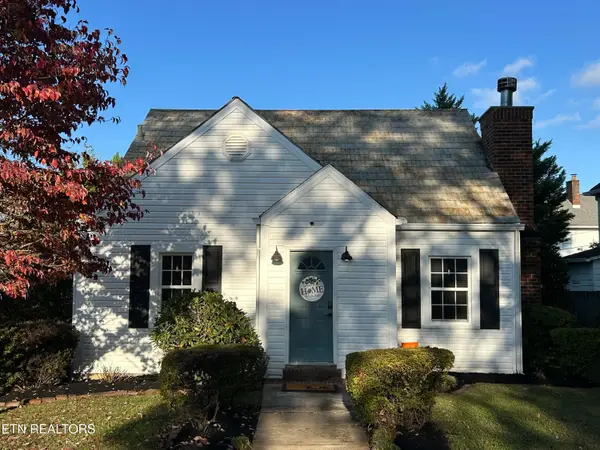 $249,000Coming Soon3 beds 1 baths
$249,000Coming Soon3 beds 1 baths405 N Hill St, Lenoir City, TN 37771
MLS# 1320714Listed by: GABLES & GATES, REALTORS - New
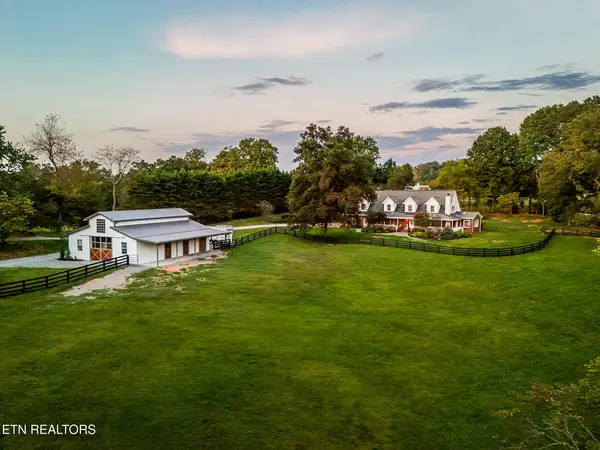 $2,199,000Active4 beds 4 baths3,002 sq. ft.
$2,199,000Active4 beds 4 baths3,002 sq. ft.1834 Turkey Pen Lane, Lenoir City, TN 37772
MLS# 1320632Listed by: WHITETAIL PROPERTIES REAL ESTATE, LLC
