3552 Lakeland Drive, Lenoir City, TN 37772
Local realty services provided by:Better Homes and Gardens Real Estate Gwin Realty
3552 Lakeland Drive,Lenoir City, TN 37772
$1,395,000
- 2 Beds
- 4 Baths
- 3,214 sq. ft.
- Single family
- Pending
Listed by:susan calabrese
Office:realty executives associates
MLS#:1312400
Source:TN_KAAR
Price summary
- Price:$1,395,000
- Price per sq. ft.:$434.04
About this home
Welcome to your lakeside escape! Turn-key lakefront property offers rare combination of year-round deep water, a private dock, and the freedom of no HOA and unrestricted land use. Nestled in TVA Zone 1 - Private Shoreline (Non-TVA land), this property provides maximum control over your waterfront lifestyle. Completely renovated in 2023, this custom home blends modern luxury w/ natural beauty and peaceful views. Massive picture windows illuminate every space with natural light. Thoughtfully upgraded with top-tier finishes and custom details, every area exudes elegance and sophistication. Smart home features abound, from motorized shades to app-controlled LED lighting, enhancing comfort and convenience. Outside immerse yourself in your private lakeside oasis. A spacious upper deck, a covered lower porch w/ hot tub, and a lakeside patio with fire pit. These features are perfect for entertaining or relaxing under the stars. A beautiful covered dock w/ a boat slip makes the most of the peaceful deep-water cove. This ideal location offers swimming, fishing, and boating opportunities, all just minutes from the main channel. Located just minutes fromFarragut this property strikes the perfect balance between seclusion and accessibility. Main level offers primary suite while lower level has 2nd en-suite bedroom plus office with attached bathroom. Septic has been routinely maintained by AAA Septic.
Contact an agent
Home facts
- Year built:2018
- Listing ID #:1312400
- Added:54 day(s) ago
- Updated:October 11, 2025 at 07:29 AM
Rooms and interior
- Bedrooms:2
- Total bathrooms:4
- Full bathrooms:3
- Half bathrooms:1
- Living area:3,214 sq. ft.
Heating and cooling
- Cooling:Central Cooling
- Heating:Electric, Heat Pump
Structure and exterior
- Year built:2018
- Building area:3,214 sq. ft.
- Lot area:1.7 Acres
Schools
- High school:Loudon
- Middle school:North
- Elementary school:Highland Park
Utilities
- Sewer:Septic Tank
Finances and disclosures
- Price:$1,395,000
- Price per sq. ft.:$434.04
New listings near 3552 Lakeland Drive
- New
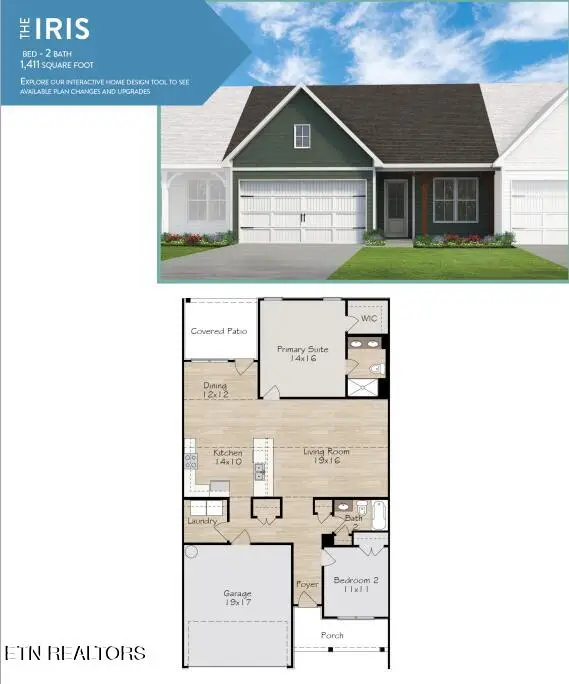 $370,300Active2 beds 2 baths1,411 sq. ft.
$370,300Active2 beds 2 baths1,411 sq. ft.124 Via Street, Lenoir City, TN 37771
MLS# 1318318Listed by: WOODY CREEK REALTY, LLC - New
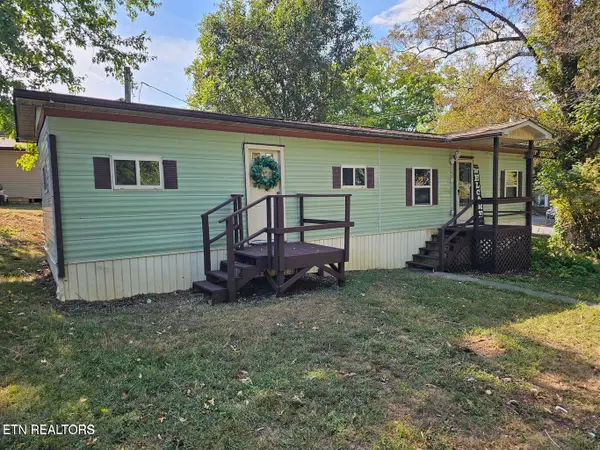 $99,000Active2 beds 1 baths800 sq. ft.
$99,000Active2 beds 1 baths800 sq. ft.600 W 7th Ave, Lenoir City, TN 37771
MLS# 1318256Listed by: KELLER WILLIAMS WEST KNOXVILLE - New
 $175,000Active4.04 Acres
$175,000Active4.04 AcresLot 1-A Tate Coley Rd, Lenoir City, TN 37771
MLS# 1318235Listed by: KELLER WILLIAMS REALTY - Coming Soon
 $995,000Coming Soon3 beds 5 baths
$995,000Coming Soon3 beds 5 baths661 Tate Coley Rd, Lenoir City, TN 37771
MLS# 1318236Listed by: KELLER WILLIAMS REALTY - New
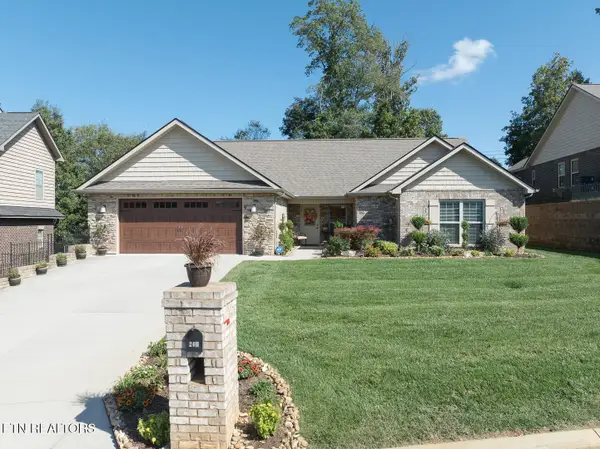 $495,000Active3 beds 3 baths1,904 sq. ft.
$495,000Active3 beds 3 baths1,904 sq. ft.206 Conner Lane, Lenoir City, TN 37772
MLS# 1318148Listed by: REMAX FIRST - New
 $579,900Active3 beds 3 baths2,305 sq. ft.
$579,900Active3 beds 3 baths2,305 sq. ft.294 Trillium Tr, Lenoir City, TN 37771
MLS# 1318097Listed by: REALTY EXECUTIVES ASSOCIATES - New
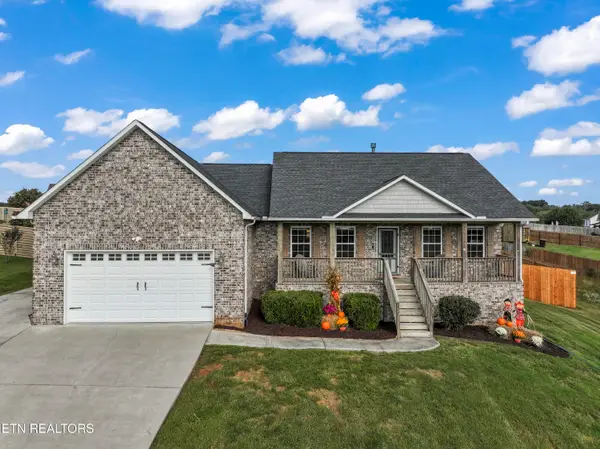 $470,000Active3 beds 2 baths1,680 sq. ft.
$470,000Active3 beds 2 baths1,680 sq. ft.265 Jessie Lane, Lenoir City, TN 37772
MLS# 1318081Listed by: REALTY EXECUTIVES ASSOCIATES - Open Sun, 6 to 8pmNew
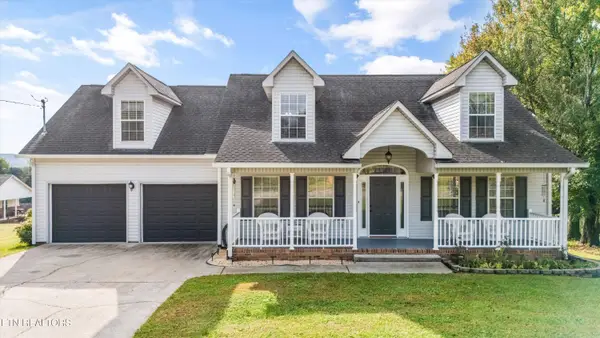 $589,000Active3 beds 4 baths3,000 sq. ft.
$589,000Active3 beds 4 baths3,000 sq. ft.925 Crestview Circle, Lenoir City, TN 37772
MLS# 1318066Listed by: WALLACE - New
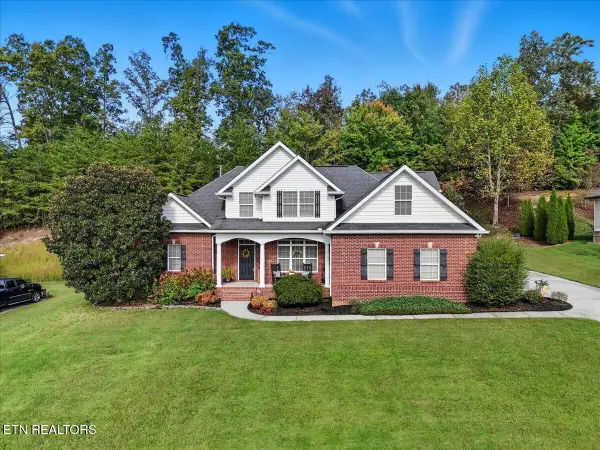 $620,000Active3 beds 3 baths2,857 sq. ft.
$620,000Active3 beds 3 baths2,857 sq. ft.1372 Old Hickory Lane, Lenoir City, TN 37772
MLS# 1318048Listed by: WALLACE - New
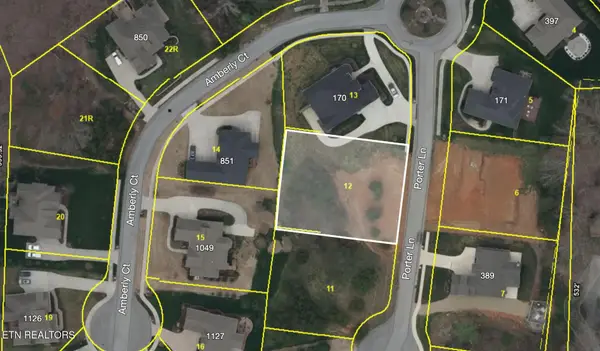 $195,000Active0.44 Acres
$195,000Active0.44 Acres294 Porter Lane, Lenoir City, TN 37772
MLS# 1317807Listed by: FREEDOM REAL ESTATE
